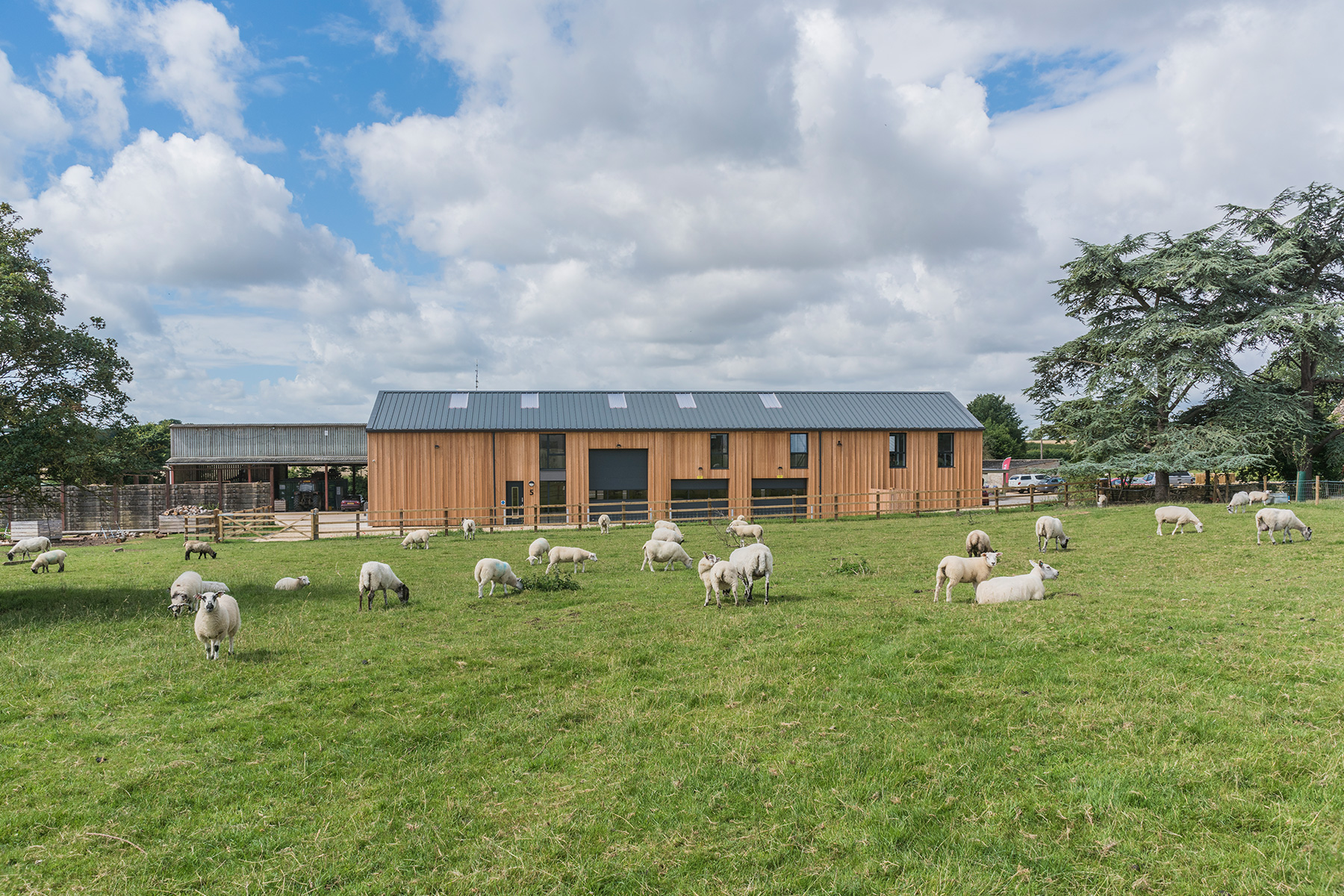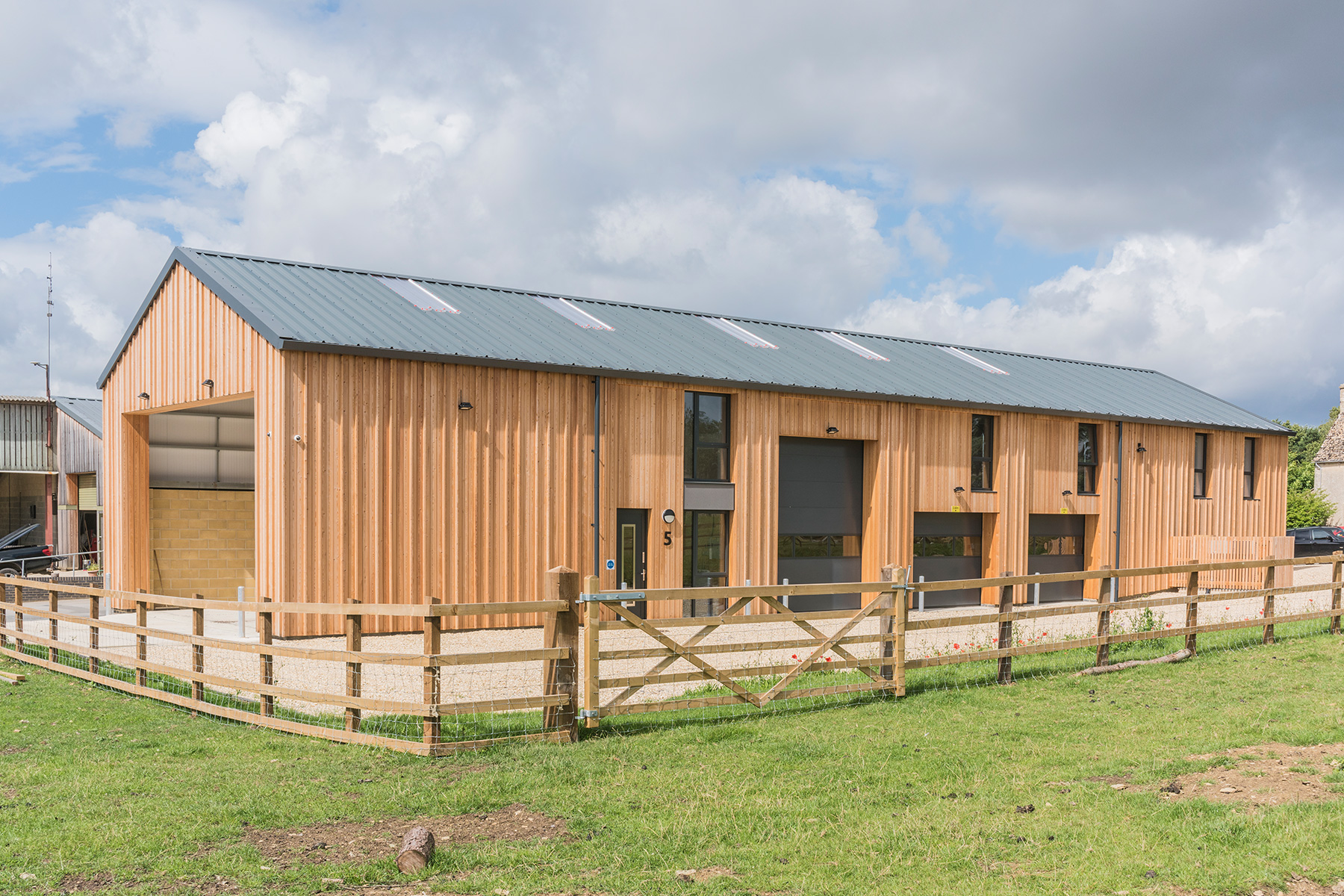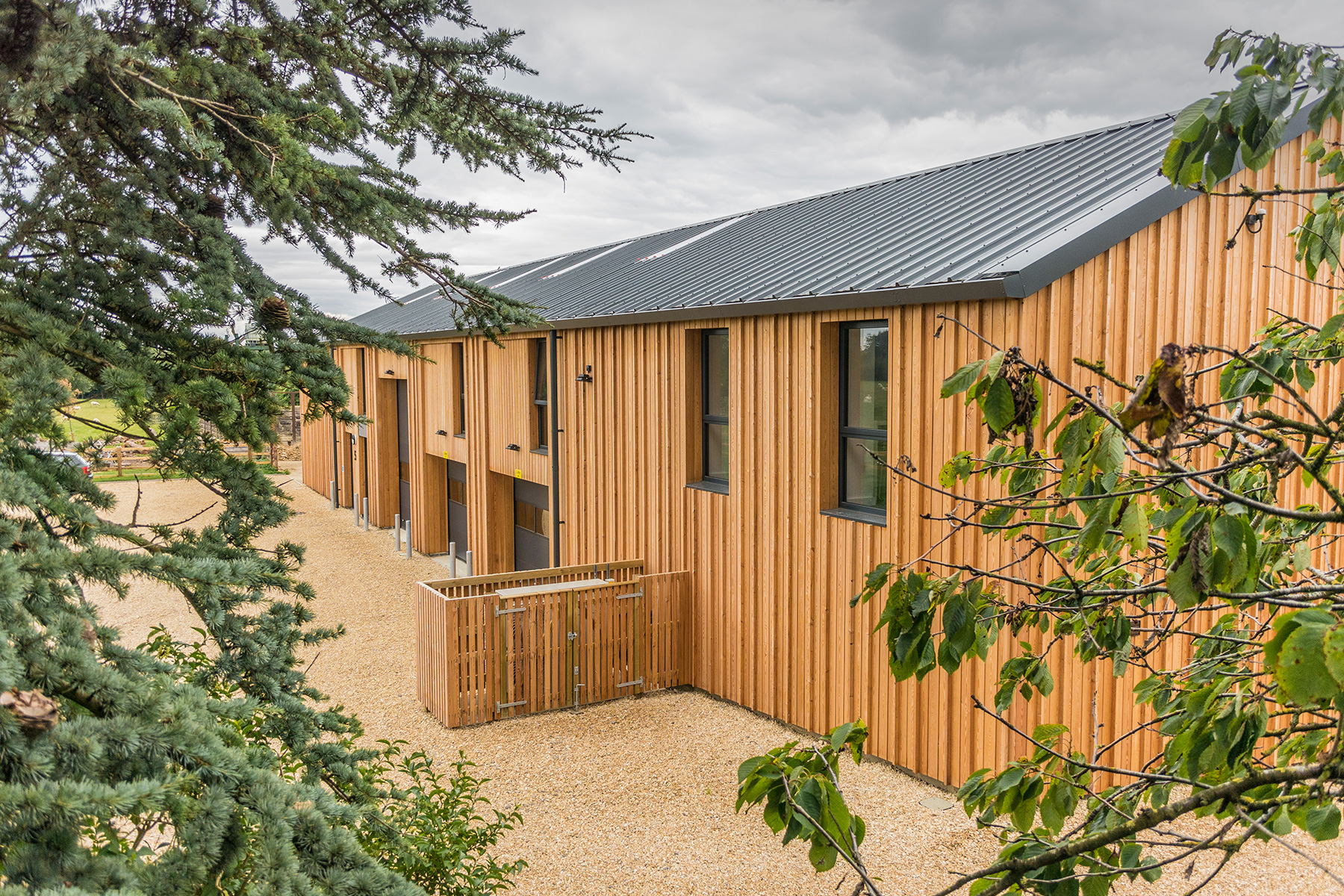
Photography: Phillip Roberts

Photography: Phillip Roberts

Photography: Phillip Roberts
| Client: | Royal Agricultural University |
| Architect: | SRA Architects |
| Contractor: | Snape Construction |
| Construction value: | £0.7m |
Farm491 Workshops
Royal Agricultural University (RAU), Harnhill
The RAU is supporting the Farm491 initiative, providing space for innovators to grow their businesses by applying technology to agriculture. The name comes from the 491 hectares of Cotswold farmland which is part of the research and testing offer. Farm491’s objective is to offer start up space both at the RAU’s main campus in Cirencester and at this farm-based Innovation Centre at Harnhill providing affordable and flexible co-working environments where agri-tech entrepreneurs can run and grow their businesses. The building sits within the footprint of an existing barn, complementing the rural farm setting. The project features double height steel framed workshop spaces, with pedestrian access doors to the farm on one side and roller shutter doors that provide access to the 491 hectares on the other side. The units have been designed to be flexible so they can be combined to make bigger spaces and we allowed for future mezzanines thus ensuring the building is fully future proofed.




