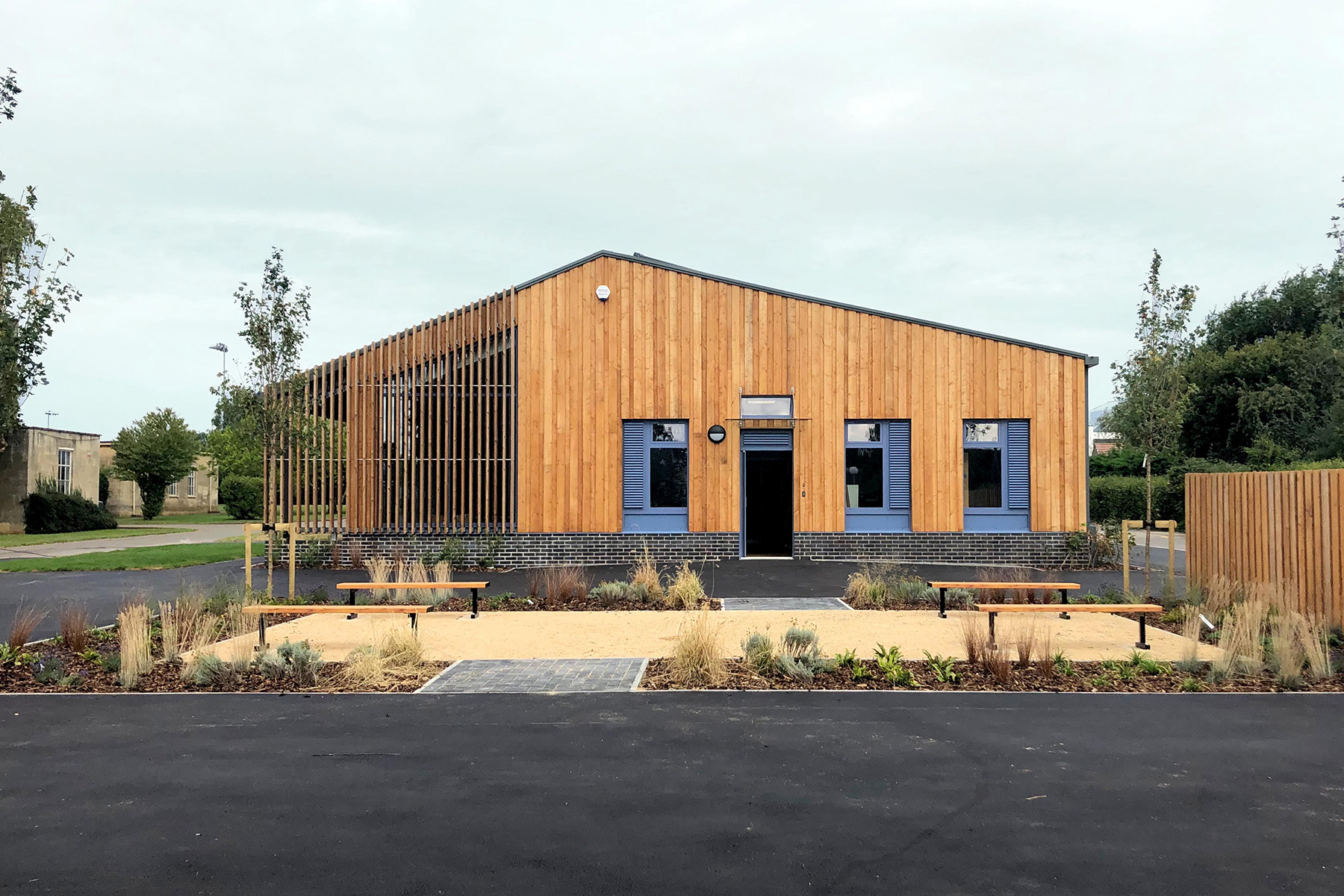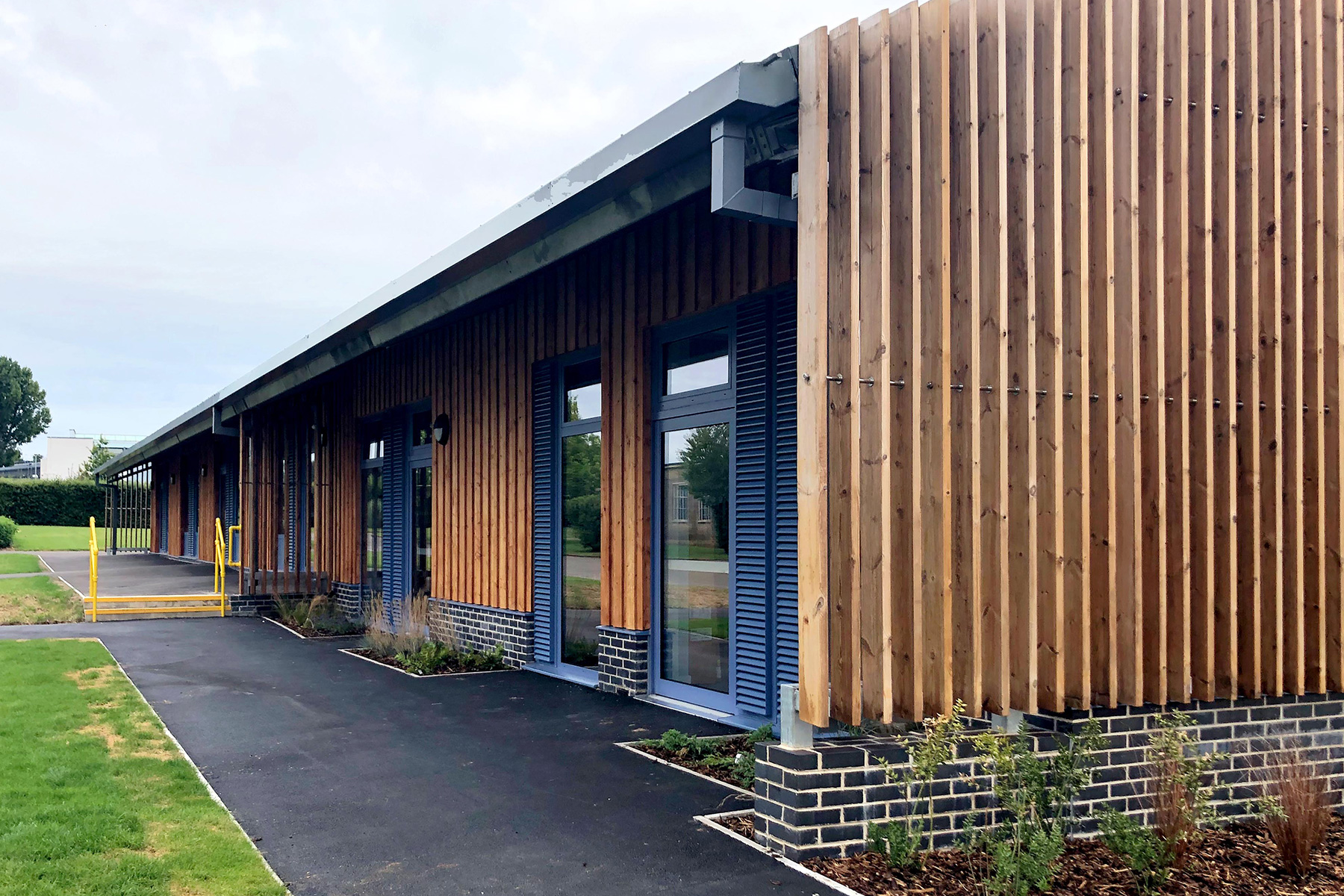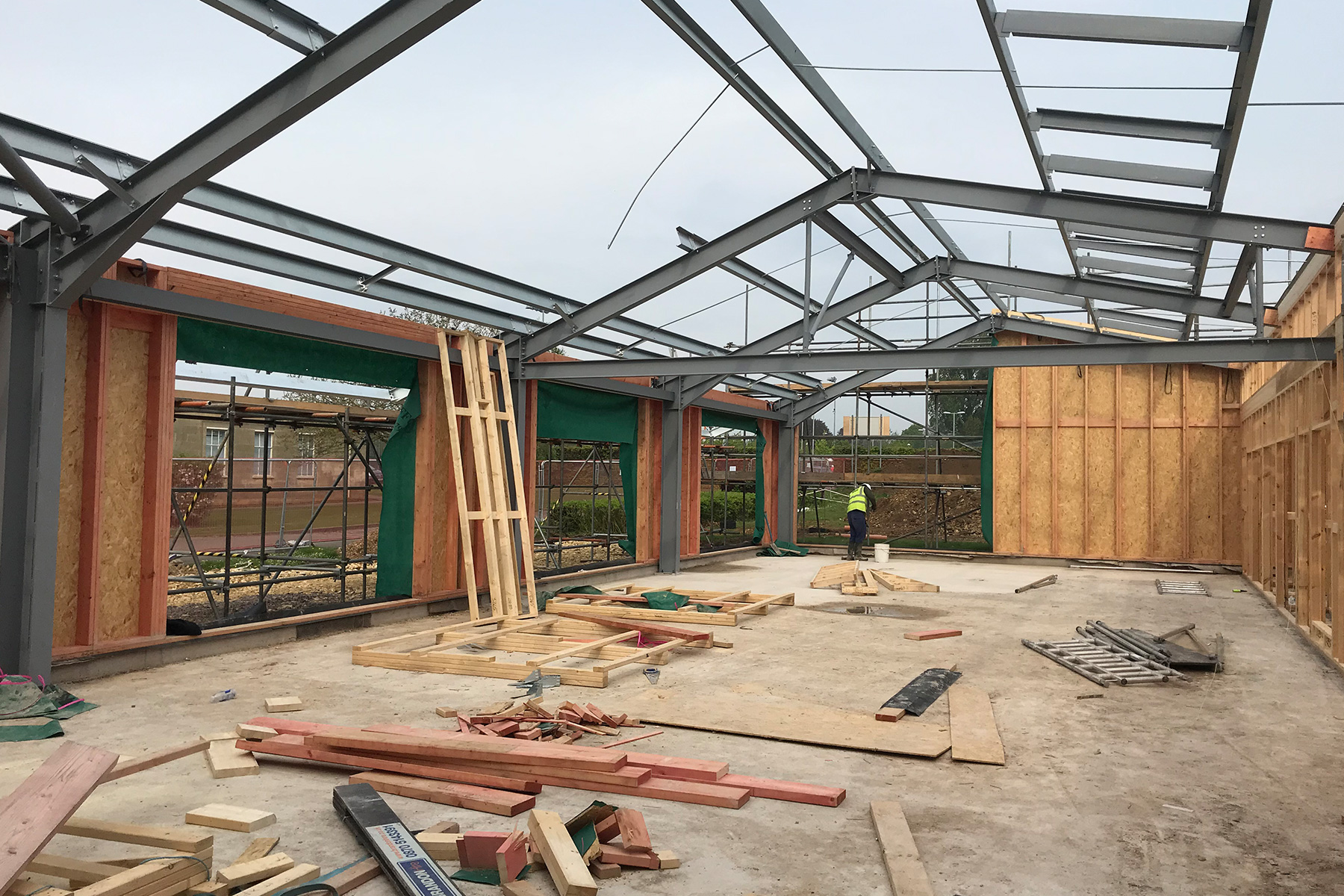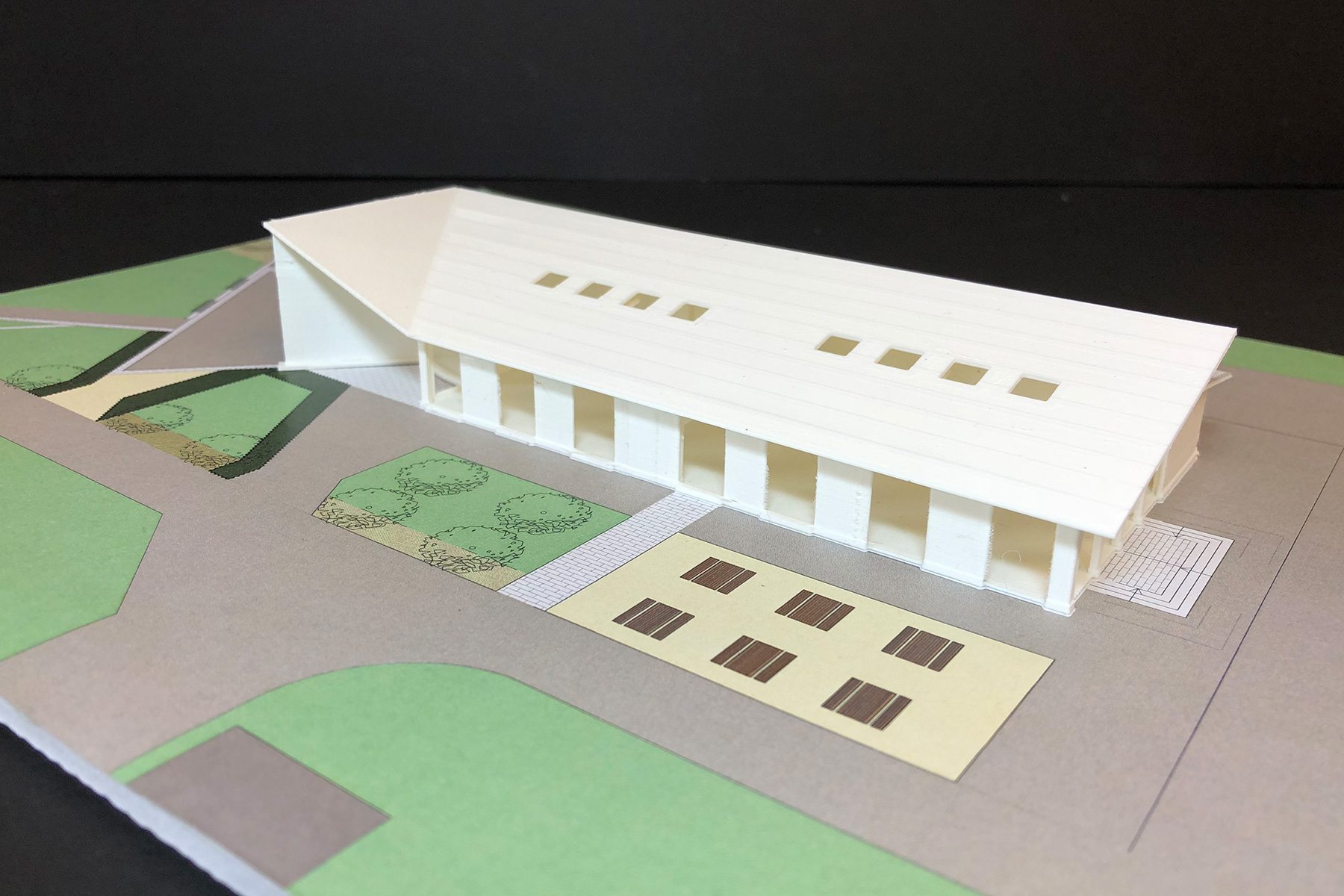



| Client: | The Corsham School |
| Architect: | Alec French Architects |
| Contractor: | John Perkins Construction |
| Construction value: | £1.7m |
The Corsham School extension
Wiltshire
New extension for The Corsham School to house a new reception area, a sixth form block, classrooms, offices and accommodation to support the SEND provision. The project was in two stages as a result of the funding stream. Due to the relatively small scale of the project a single storey building was sufficient with minimal strip foundations. The site is on a gradient so that phase two ground floor was above ground level and therefore a suspended beam and block floor was implemented. The limestone below the site allowed for local soakaways for the surface water. The portal steel frame superstructure was subcontractor designed and reviewed by Integral. Integral designed the substructure and drainage.




