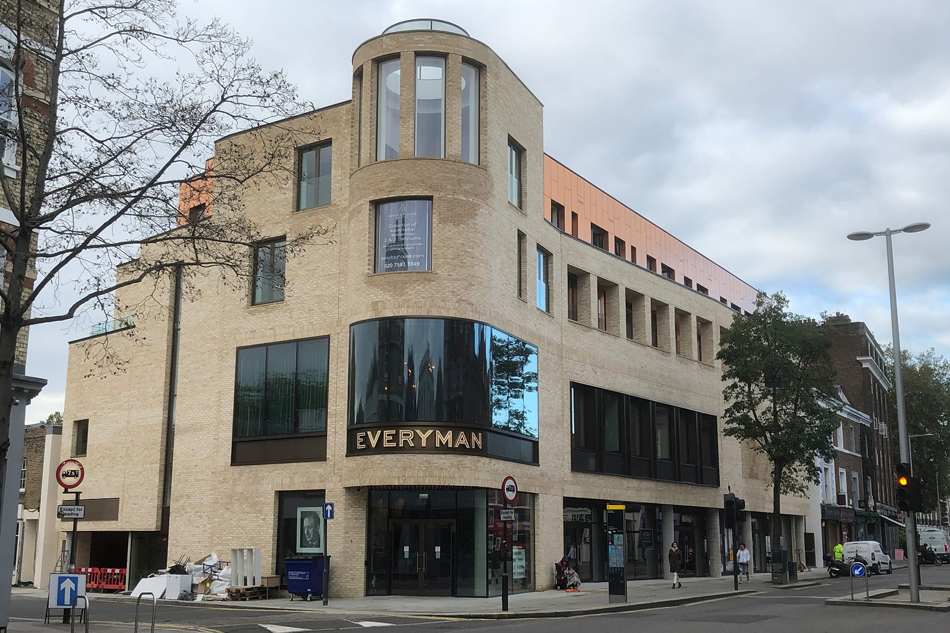
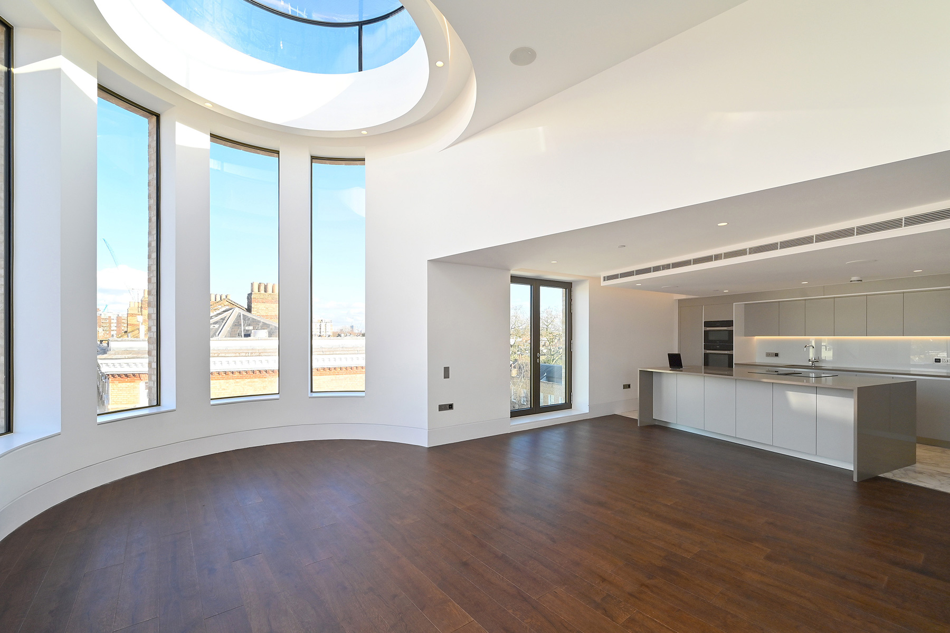
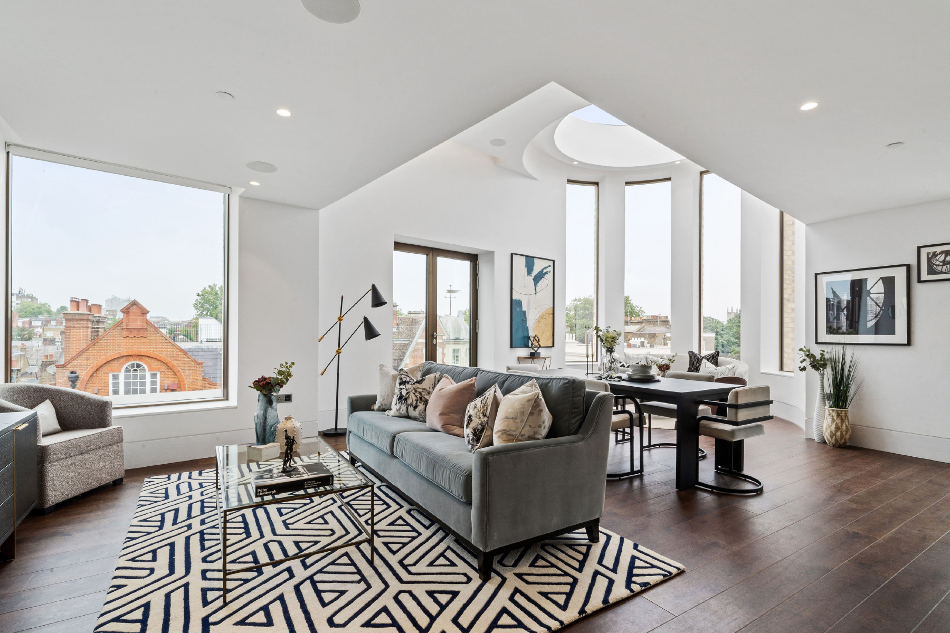
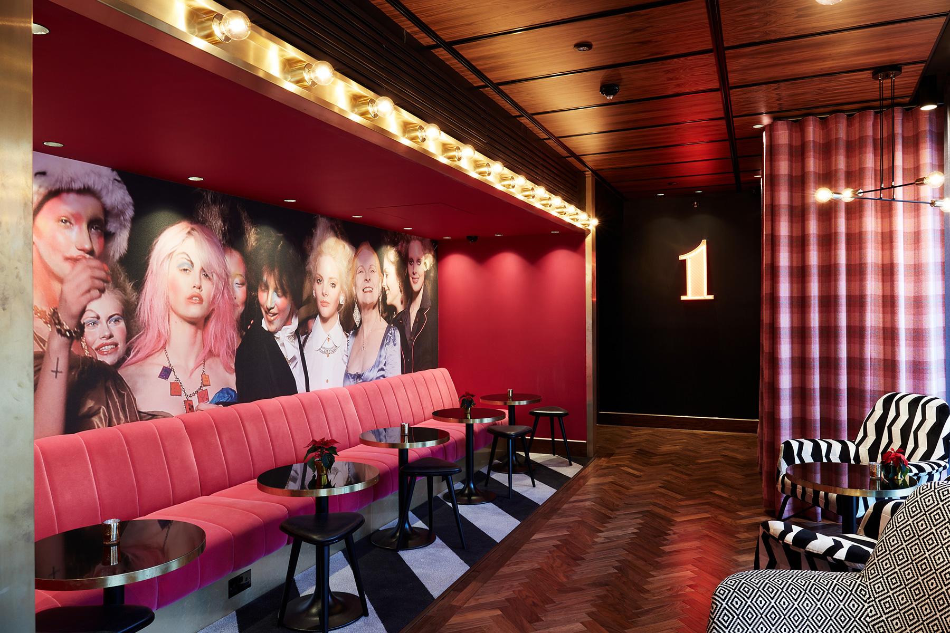
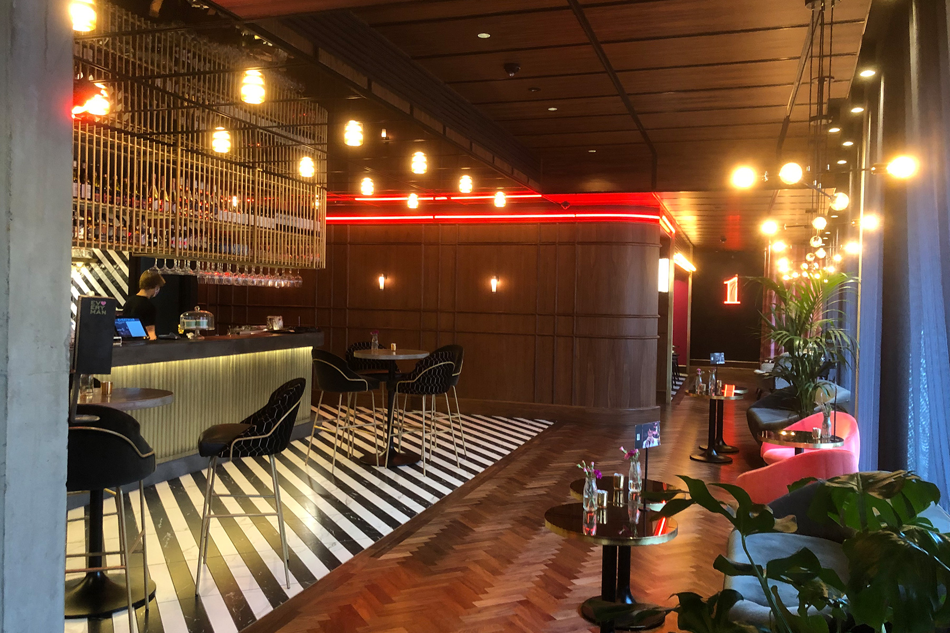
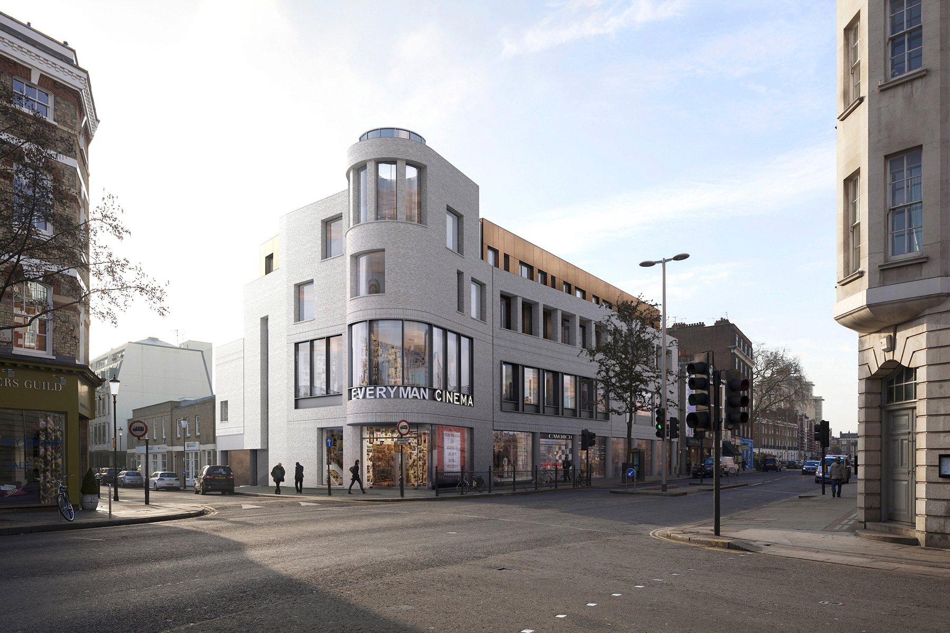
| Client: | Illona House Securities |
| Architect: | Nick Shipp Architects |
| Contractor: | VolkerFitzpatrick |
| Construction value: | £17m |
Essoldo House
London
Redevelopment of the original 1912 cinema into a mixed use scheme of new boutique cinema, restaurant and retail with underground car parking and three levels of high end apartments above the cinema. The cinema screens are situated at the first floor, above the ground floor retail and below the apartments. The engineering challenges have been to develop a series of clear span structures for the cinema screens and provide acoustic and fire separation with the adjoining floors. The structural design also needed to accommodate future flexibility in the cinema layouts. Integral proposed an insitu concrete structural solution as this allows the free flow of services for the cinema ventilation without compromising the floor height. All the drainage has been carefully designed to avoid an acoustic path for noise transmission between floors.
“Integral Engineering Design were wonderful to work with on our Essoldo House mixed use project. We are already working together on our new projects and I fully expect there to be further opportunities in the future.”
Howard Raymond, Raymond Estates Limited




