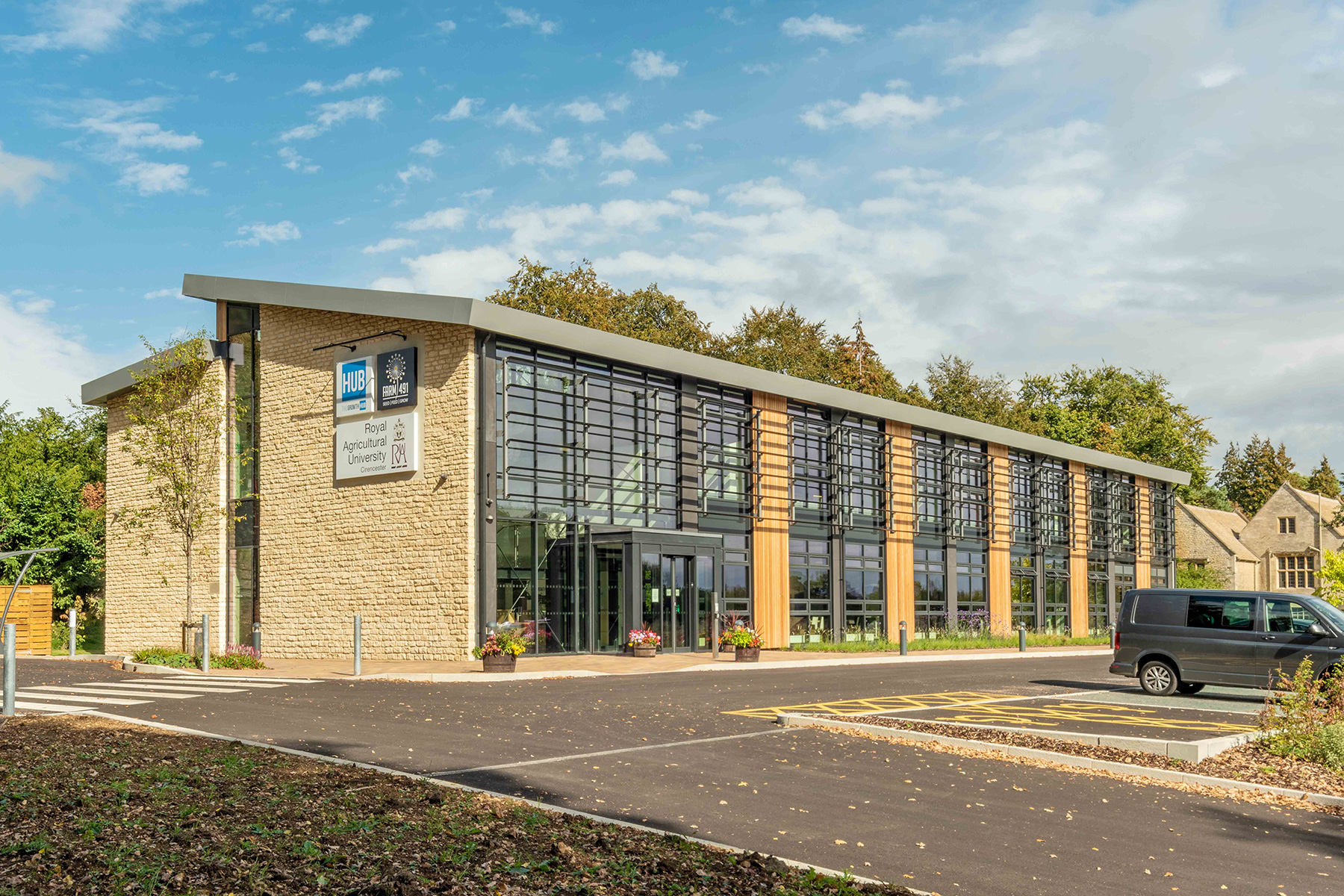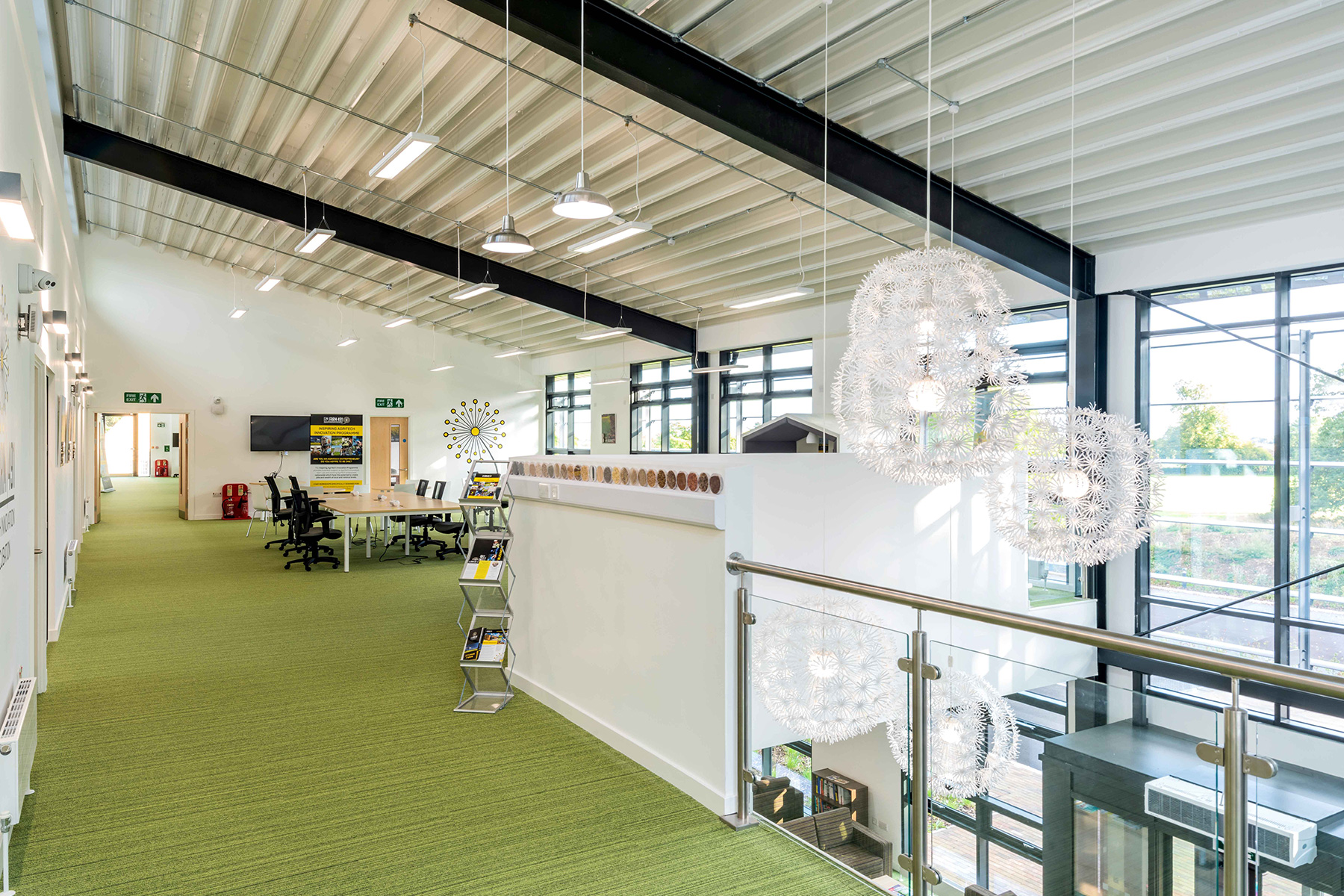
Photography: Phillip Roberts

Photography: Phillip Roberts
| Client: | Royal Agricultural University |
| Architect: | SRA Architects |
| Contractor: | Midas |
| Construction value: | £2.7m |
| Embodied carbon A1 – A5: (structural) | 210 kgCO2e/m² |
Alliston Centre
Royal Agricultural University (RAU)
The Alliston Centre is used by Farm491 and The Growth Hub. Both initiatives aim to promote start-up agritech businesses, innovation and research. The space on this project at the main campus is for innovators to grow their businesses by applying technology to growing environments and providing them with high-specification facilities to foster entrepreneurship, ideas generation, and collaboration. The design is a mix of cellular offices and open collaborative working spaces and these needed to be energy efficient to minimise the energy in use. The steel structure and precast concrete plank floor slabs have been left exposed. The foul drainage presented challenges as there were no drainage connections on site and the nearest public foul water sewers were 500m uphill from the building. We successfully negotiated discharge consent for an on-site treatment plant, for the disposal of foul water, with the Environment Agency which saved cost and was also essential for the project programme as any delay would have resulted in loss of funding.
“The Alliston Centre will build on the RAU’s success, by providing students and people living in the area with the necessary stepping stone to develop their business ideas. It is a great example of a university working closely with a Local Enterprise Partnership.”
HRH the Prince of Wales, President of the RAU




