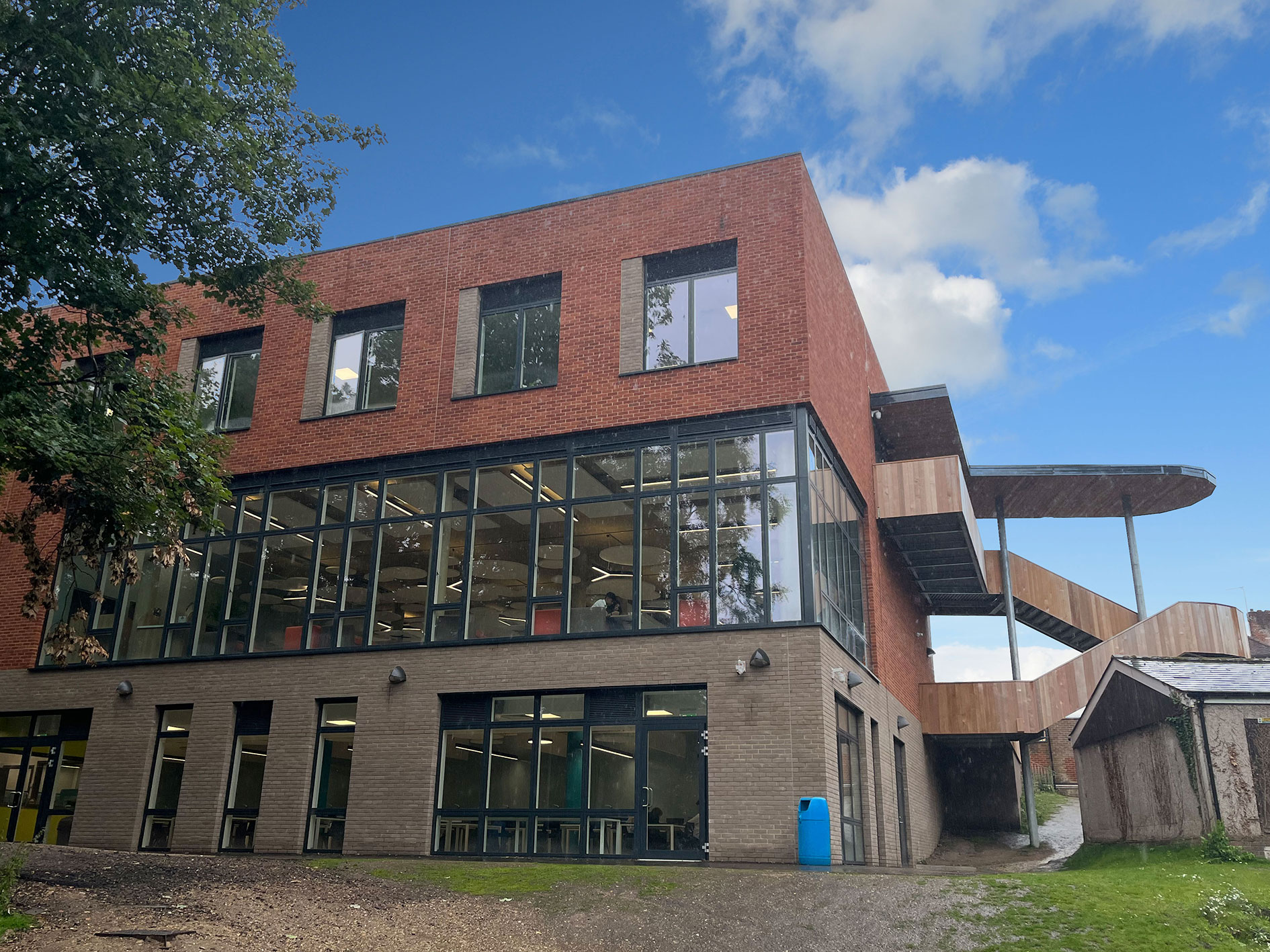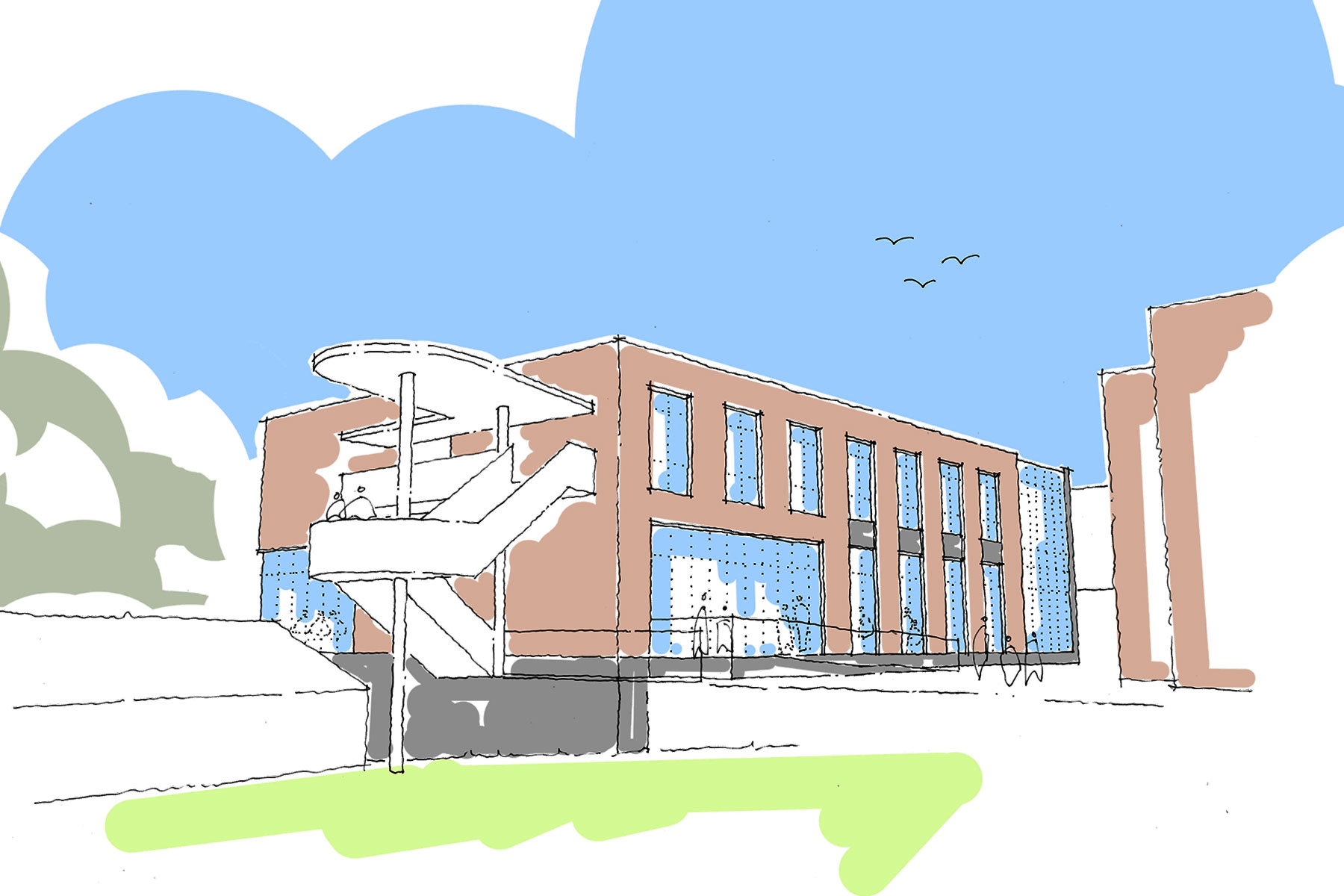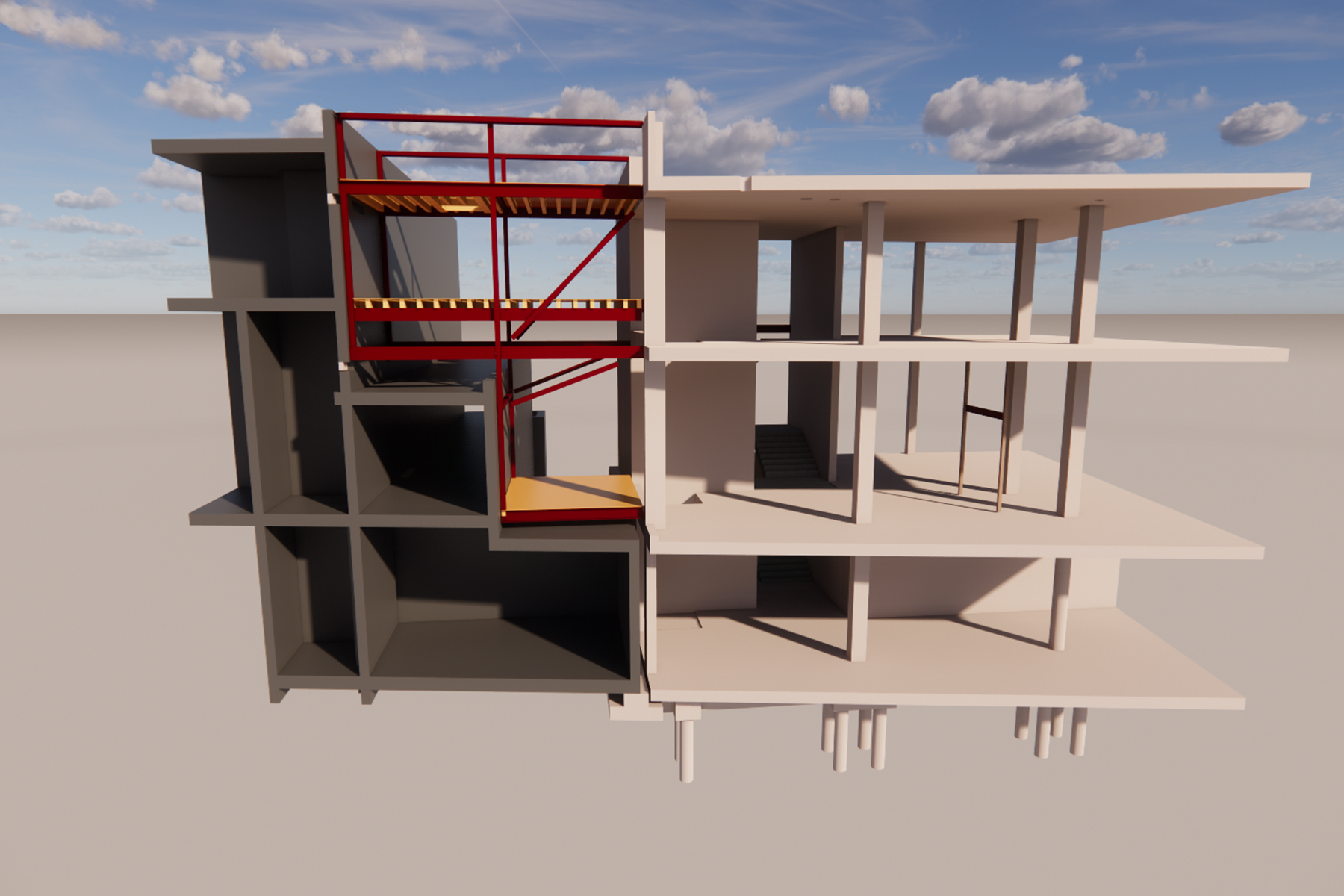


| Client: | Bournemouth School |
| Architect: | Kendall Kingscott |
| Construction value: | £4.5m |
Bournemouth School expansion design
Bournemouth
Bournemouth School, a boys’ state grammar school, wanted to increase its student numbers from 1090 to 1497 over the next few years. They needed a new dining hall and kitchen, dedicated sixth form space and additional classrooms. A site within the school grounds was identified by the architect and project manager – an existing semi-underground bike store which sat underneath an upper ground playground. This was to be demolished and replaced with a new three storey building, linking the lower ground and upper ground floor levels and connecting into the existing school building for circulation and ease of access. The main building structure is a simple flat slab concrete frame to minimise storey heights and provide a clear services zone. The link bridge to the existing building is designed to cantilever out from the new building, by making the walls of the link bridge into storey height steel trusses. This minimises the load exerted on the existing building.




