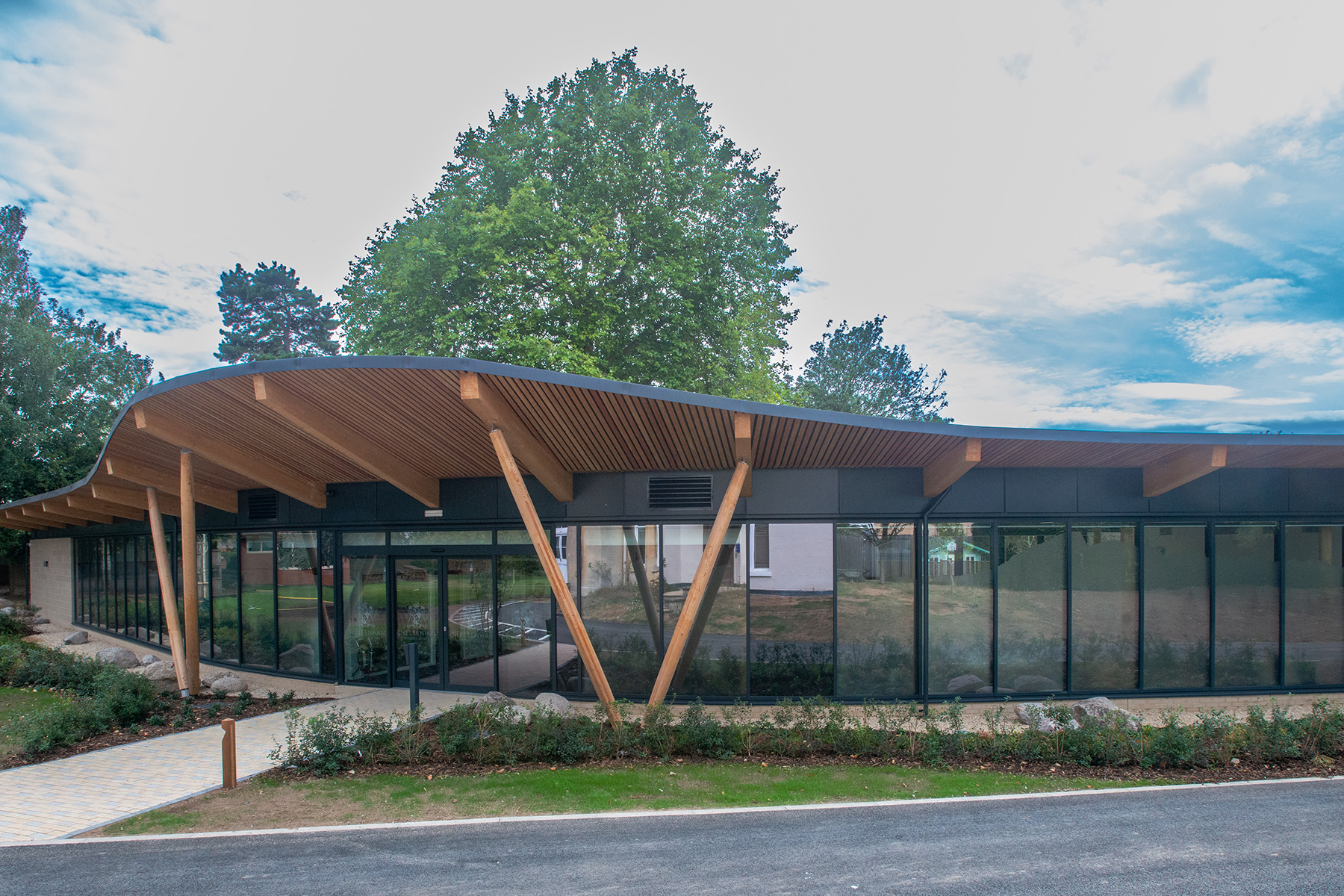
Photography: E G Carter & Co Ltd
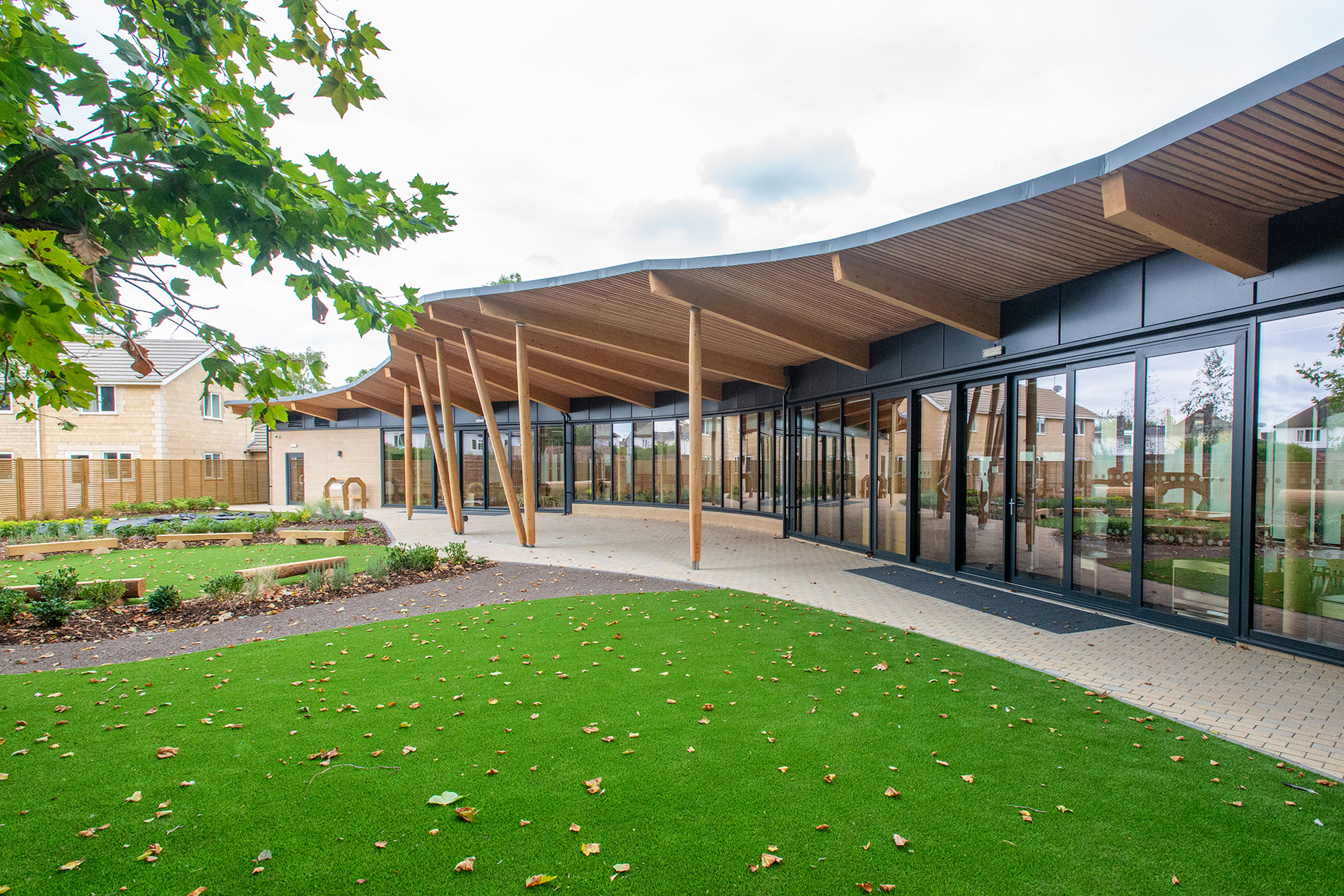
Photography: E G Carter & Co Ltd
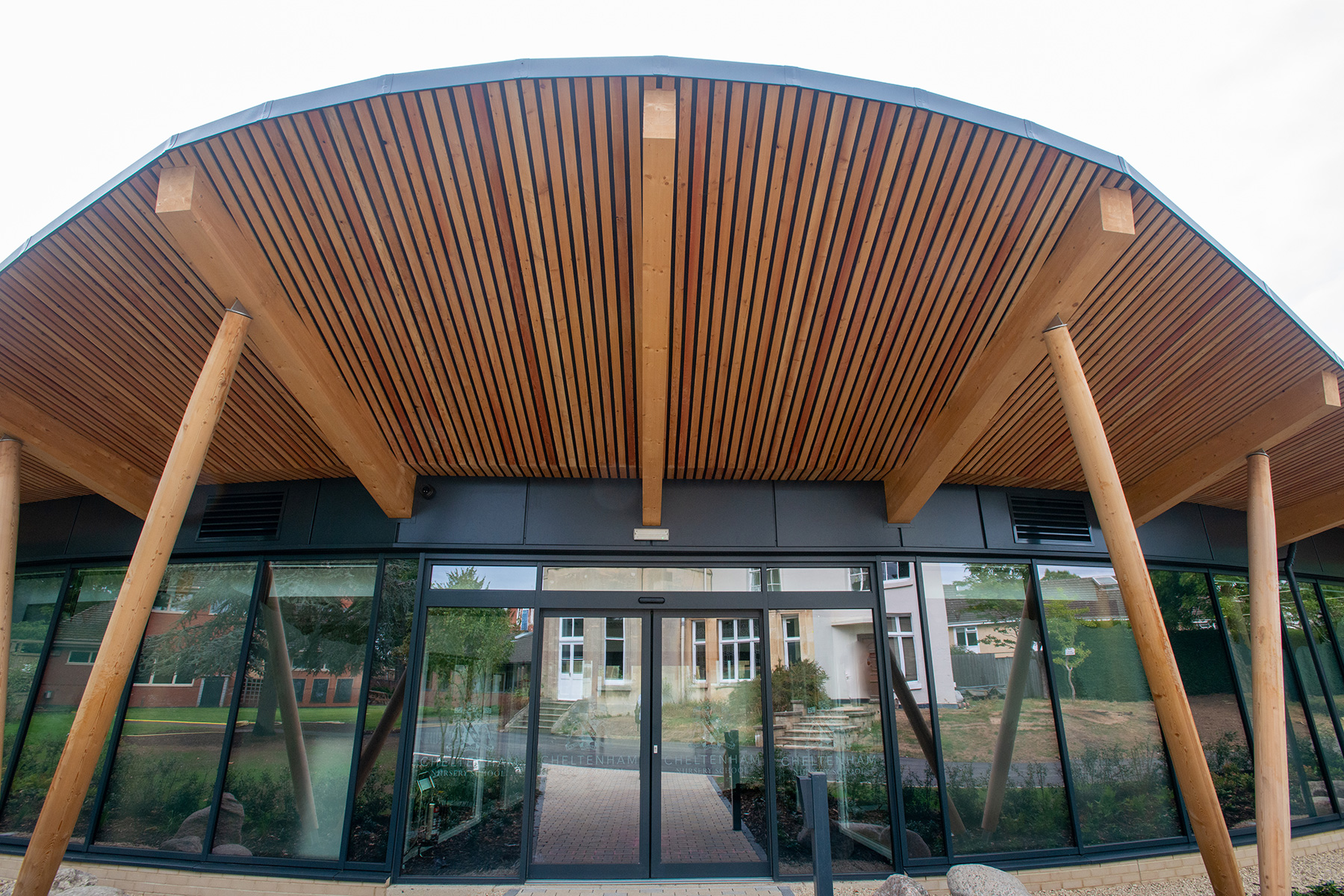
Photography: E G Carter & Co Ltd
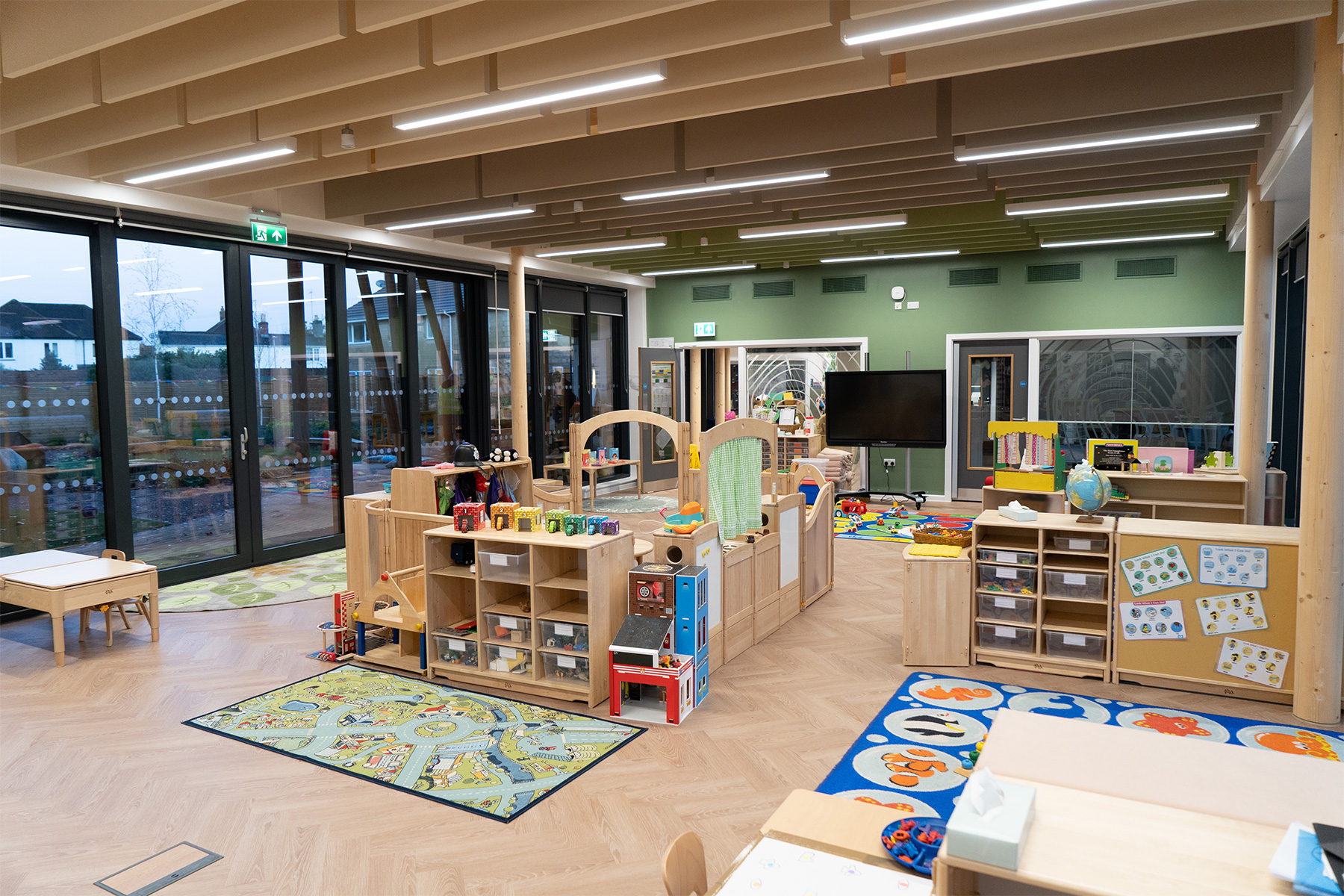
Photography: Cheltenham College
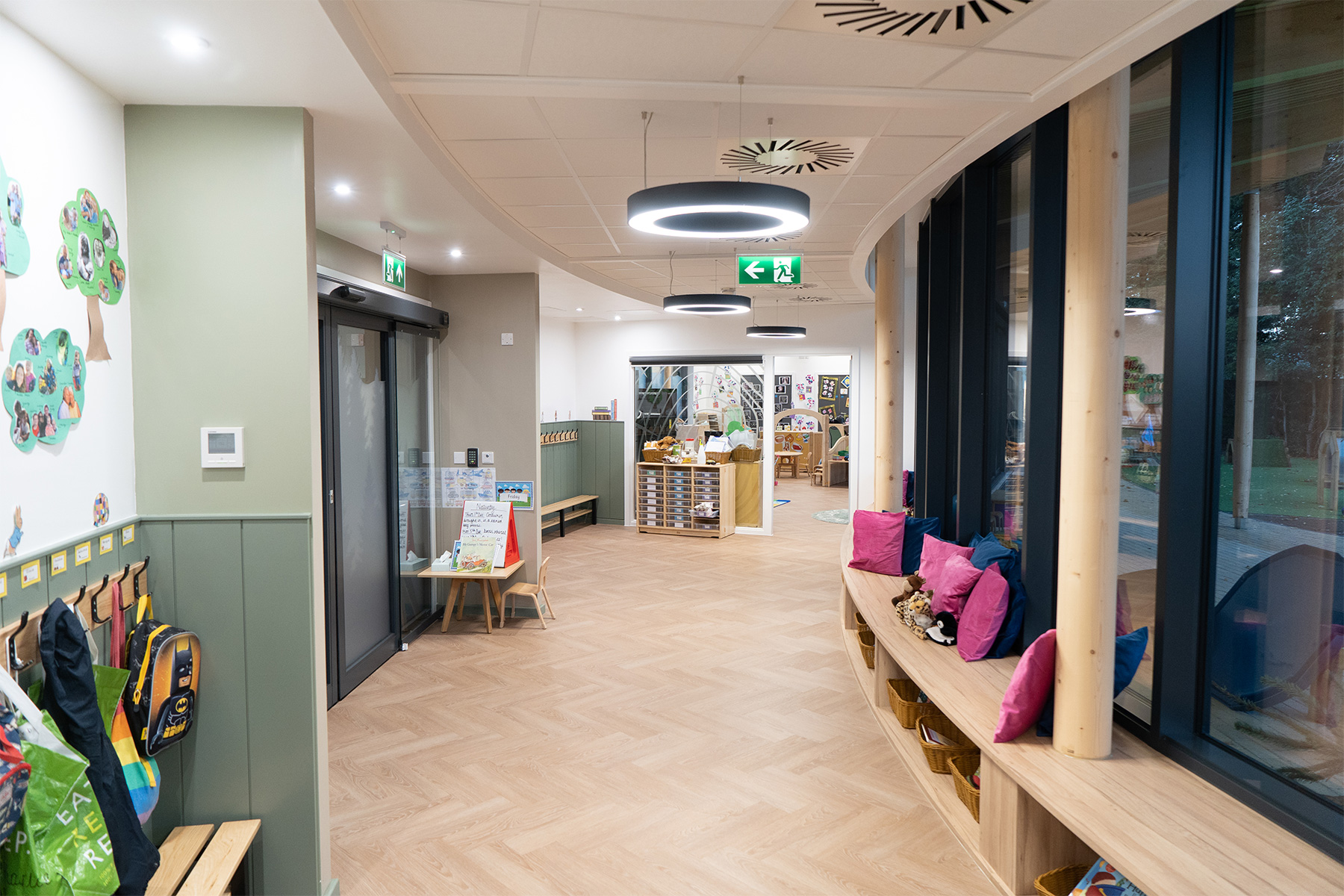
Photography: Cheltenham College
| Client: | Cheltenham College |
| Architect: | Roberts Limbrick |
| Contractor: | E G Carter & Co Ltd |
| Construction value: | £2.35m |
| Embodied carbon A1-A5 (structural): | 343 kgCO2e/m² |
Cheltenham College Nursery School
Cheltenham
Cheltenham College required a new nursery building for their campus. The existing nursery was within a converted house and a purpose built space was required to allow for expansion and to provide a high quality setting for the children. The new building is single storey and curved on plan to enclose and focus in on the nursery’s external play space. A steel frame and timber option was explored. We felt that despite the complex curved geometry a glulam and CLT structure would be ideal for this building in providing a high quality and desirable setting for the nursery while also reducing the embodied carbon of the structure. Early in the design process before the timber frame sub contractor was appointed Integral modelled the corners of the roof in detail to establish if they could be formed with flat CLT panels and how these panels would need to be cut and supported to achieve the desired curvature. When the timber frame sub contractor was appointed Integral then worked with them to coordinate the design and ensure the design intent remained through to construction.




