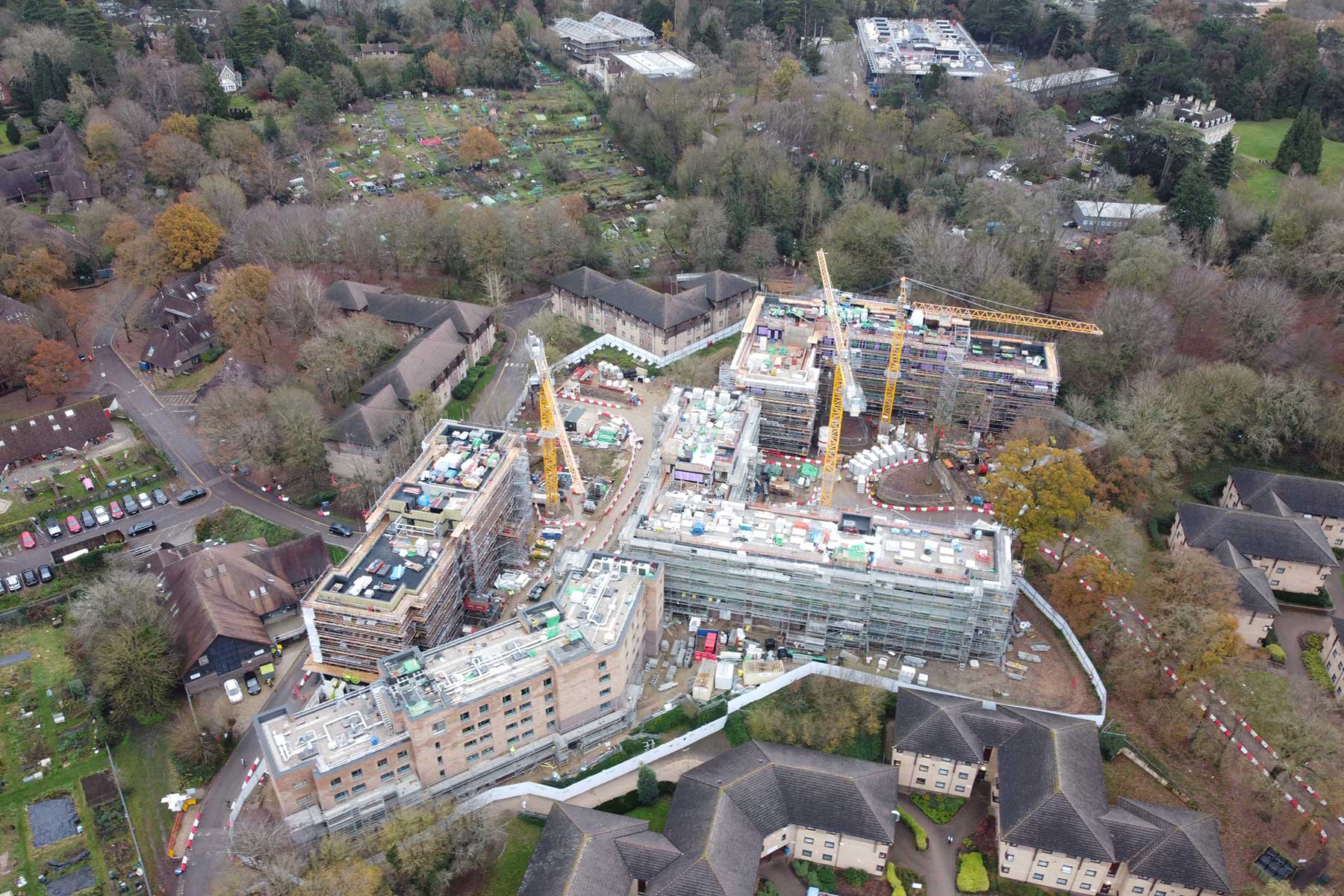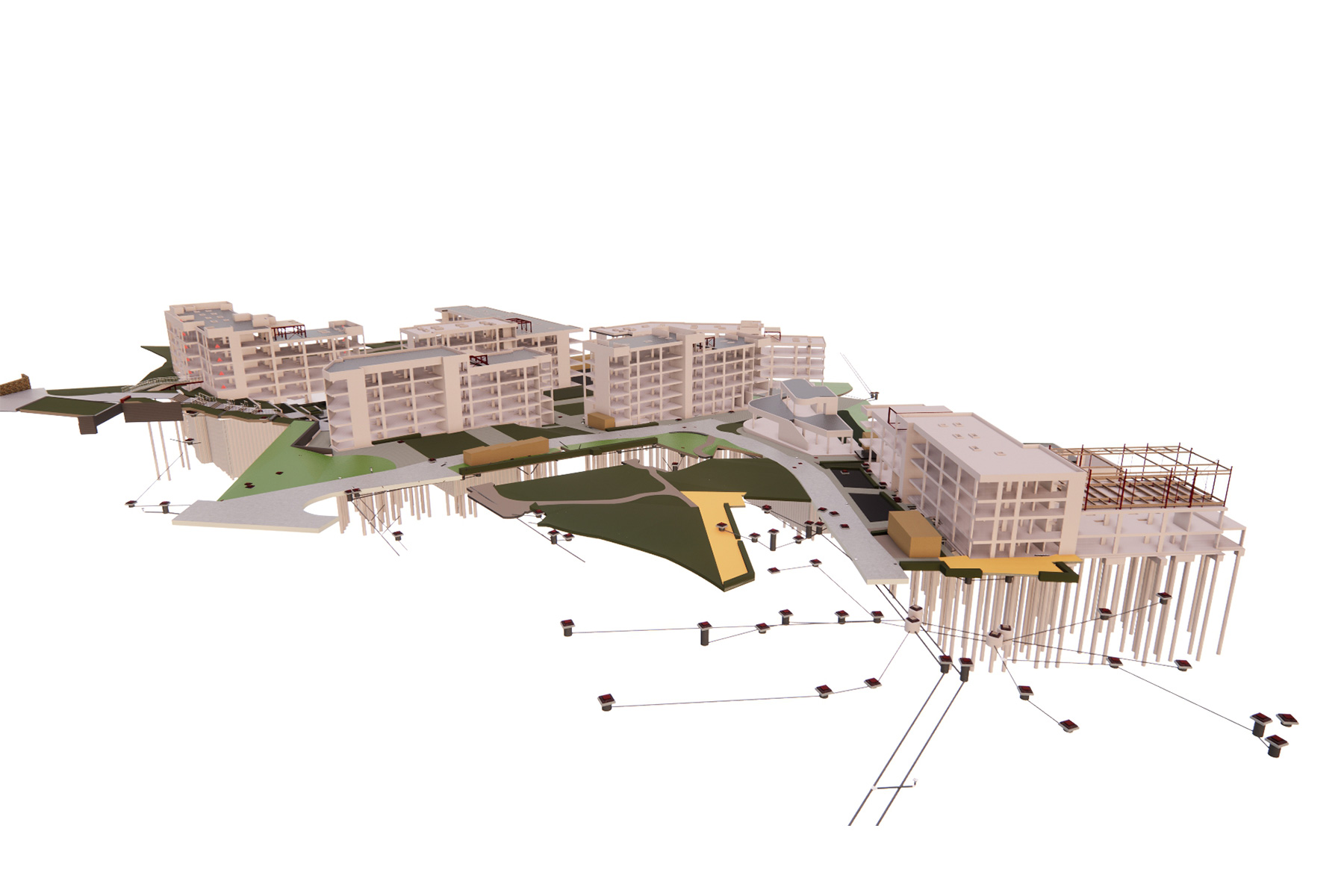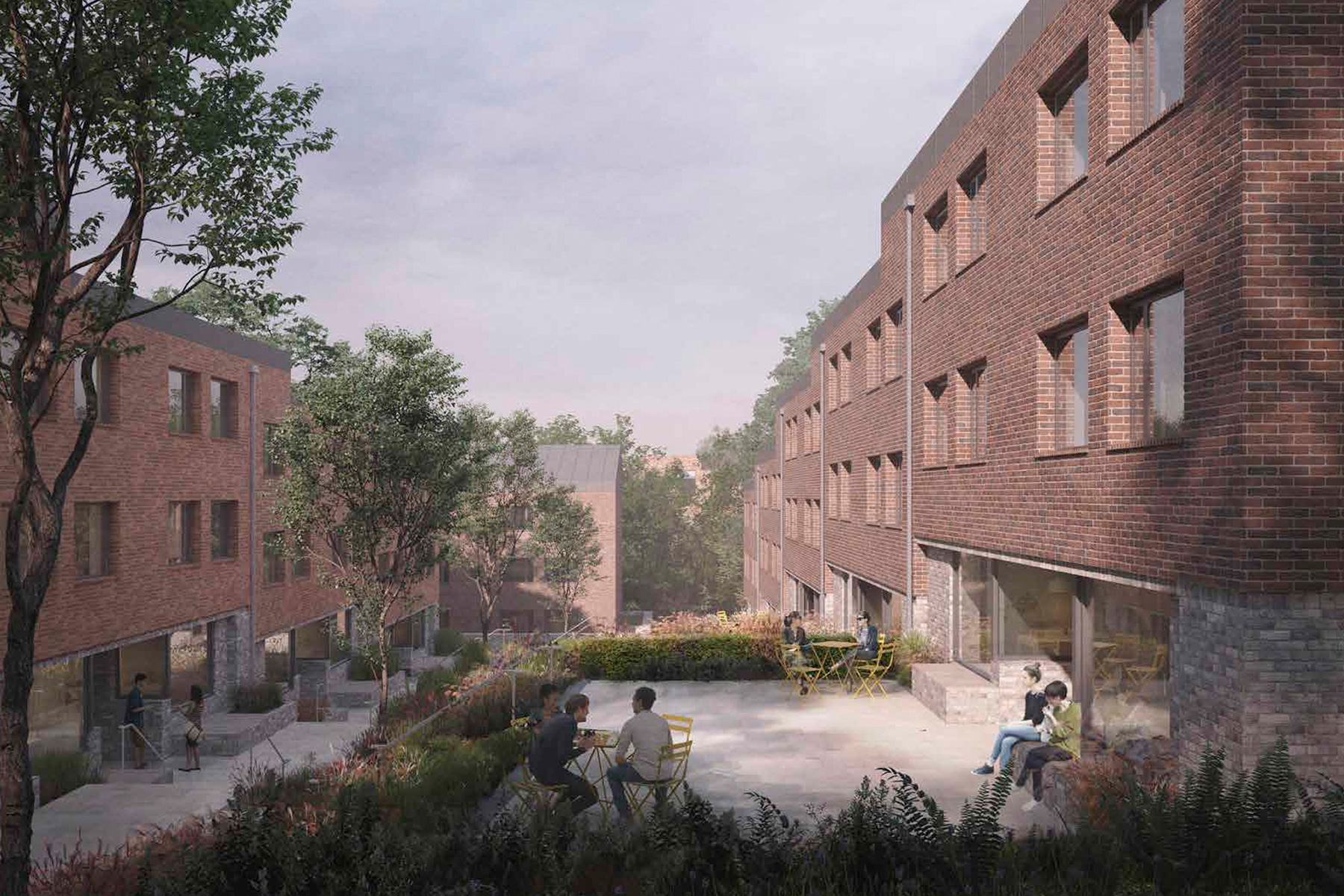




| Client: | Oxford Brookes University |
| Architect: | MICA |
| Contractor: | Morgan Sindall |
| Construction value: | £69.9m |
Clive Booth Student Village
Oxford Brookes University (OBU)
Oxford Brookes University is reimagining Clive Booth Student Village, transforming outdated accommodations into a contemporary woodland community designed to enhance student living. The redevelopment introduces modern flats, townhouses, and vibrant social spaces, providing 1,035 new beds—a net increase of 562—alongside a rebuilt nursery.
The design focuses on improving the student experience by fostering shared spaces for interaction, supporting wellbeing, and offering additional amenities. The buildings have been carefully integrated into the steeply sloping contours of the site, creating a strong connection to the surrounding landscape and retaining many existing trees.
The project overcame significant challenges, including a near-capacity drainage network and poor site infiltration. Early collaboration with local authorities resulted in a smart design that minimised the need for on-site attenuation storage, achieving a cost saving of approximately £400k.
This transformation reflects Oxford Brookes University’s commitment to sustainability and innovation, delivering a dynamic living environment for students.




