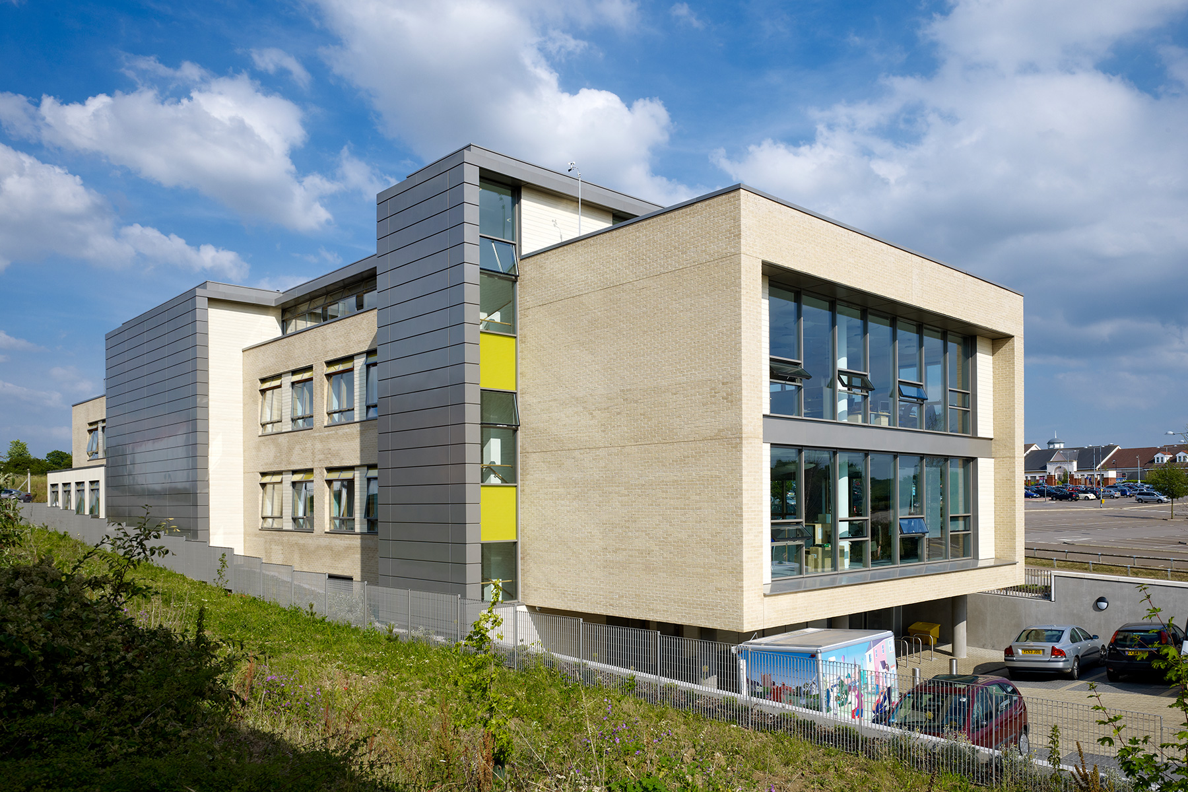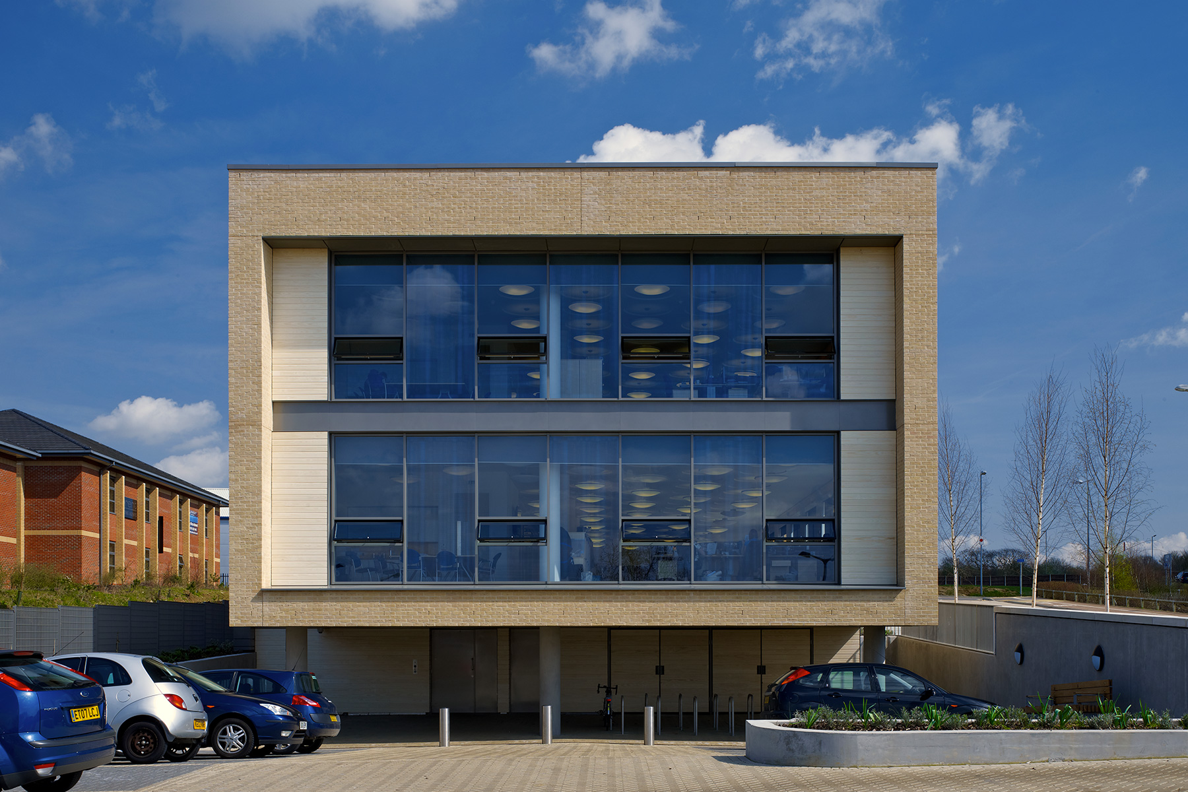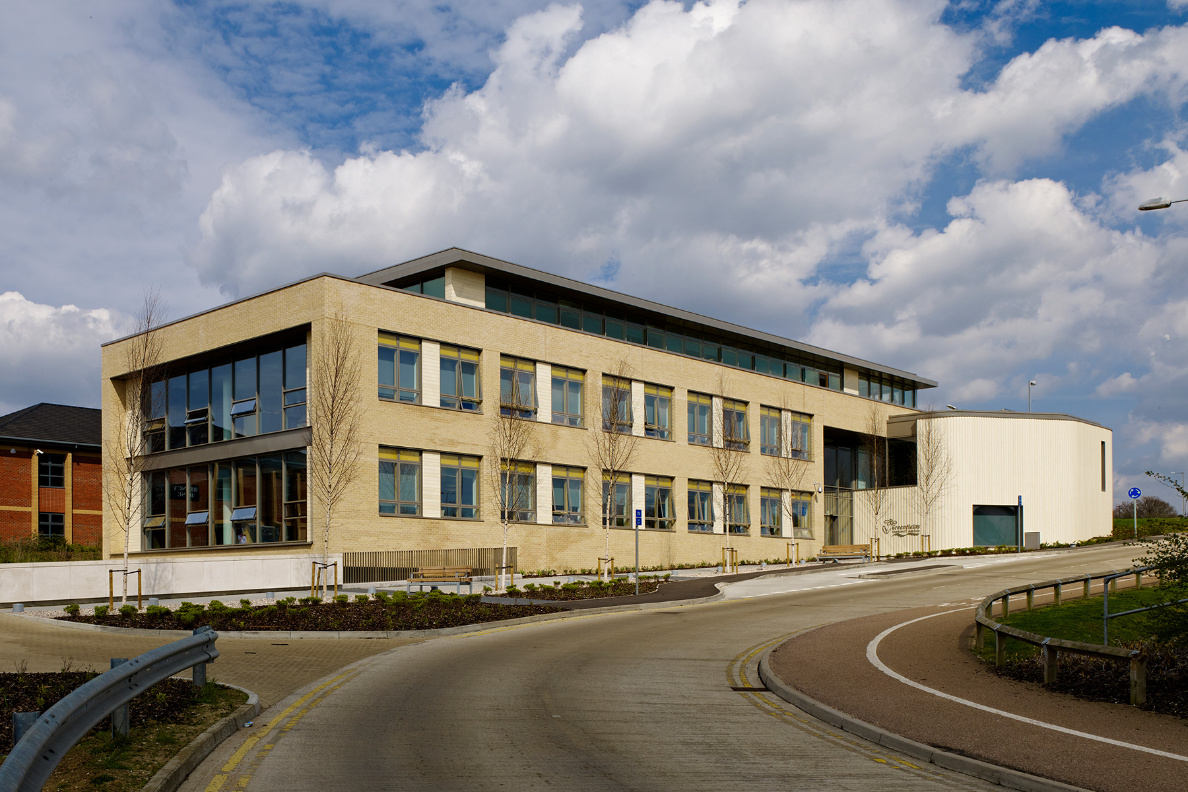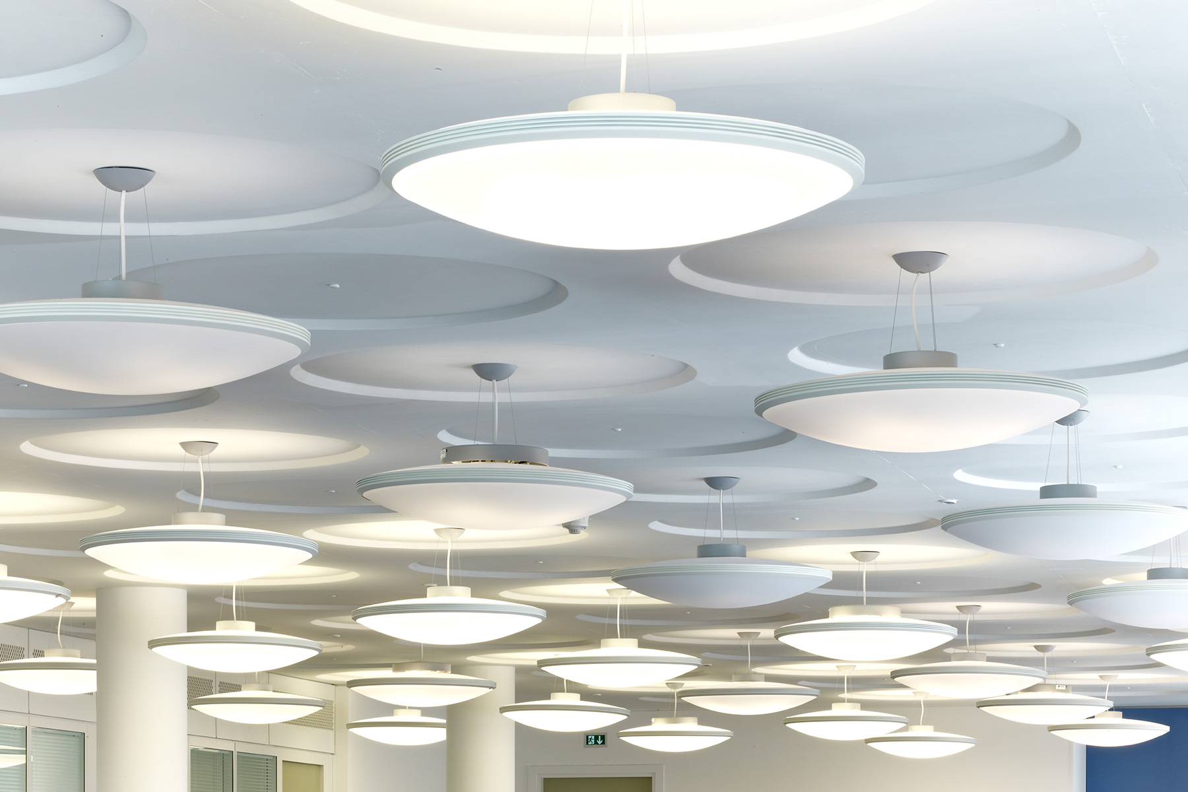
Photography: Tim Soar

Photography: Tim Soar

Photography: Tim Soar

Photography: Tim Soar
| Client: | Greenfields Housing |
| Architect: | Studio Partington |
| Contractor: | ISG |
| Construction value: | £5m |
Greenfields House Headquarters
Braintree
The new offices for Greenfields Housing needed to demonstrate good design and use sustainable building practices to create public and private space. The design is an exposed concrete frame with a very high standard of finish achieved through collaboration with a specialist concrete consultant. The coffers in the structural slab were designed to add architectural relief to the exposed soffit and are integrated into the lighting design. The concrete mix contained 50% GGBS cement replacement, a waste product, to reduce the carbon footprint. Cement replacement is not often used for such high level finishes and we had to be careful in cold weather as it takes longer to cure. Using GGBS does though have a number of other advantages including providing a lighter fair faced finish, which was beneficial for unpainted areas such as the basement.




