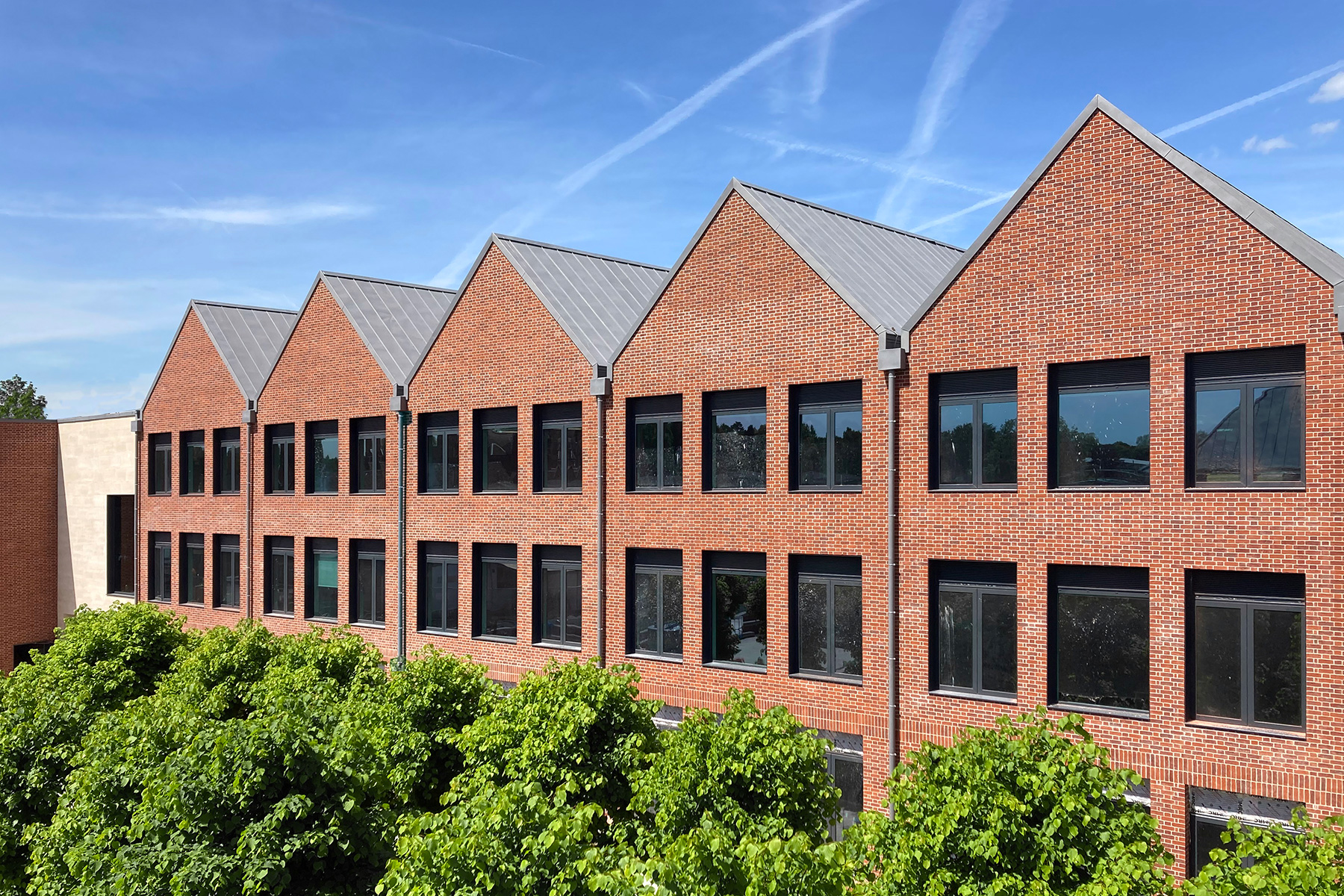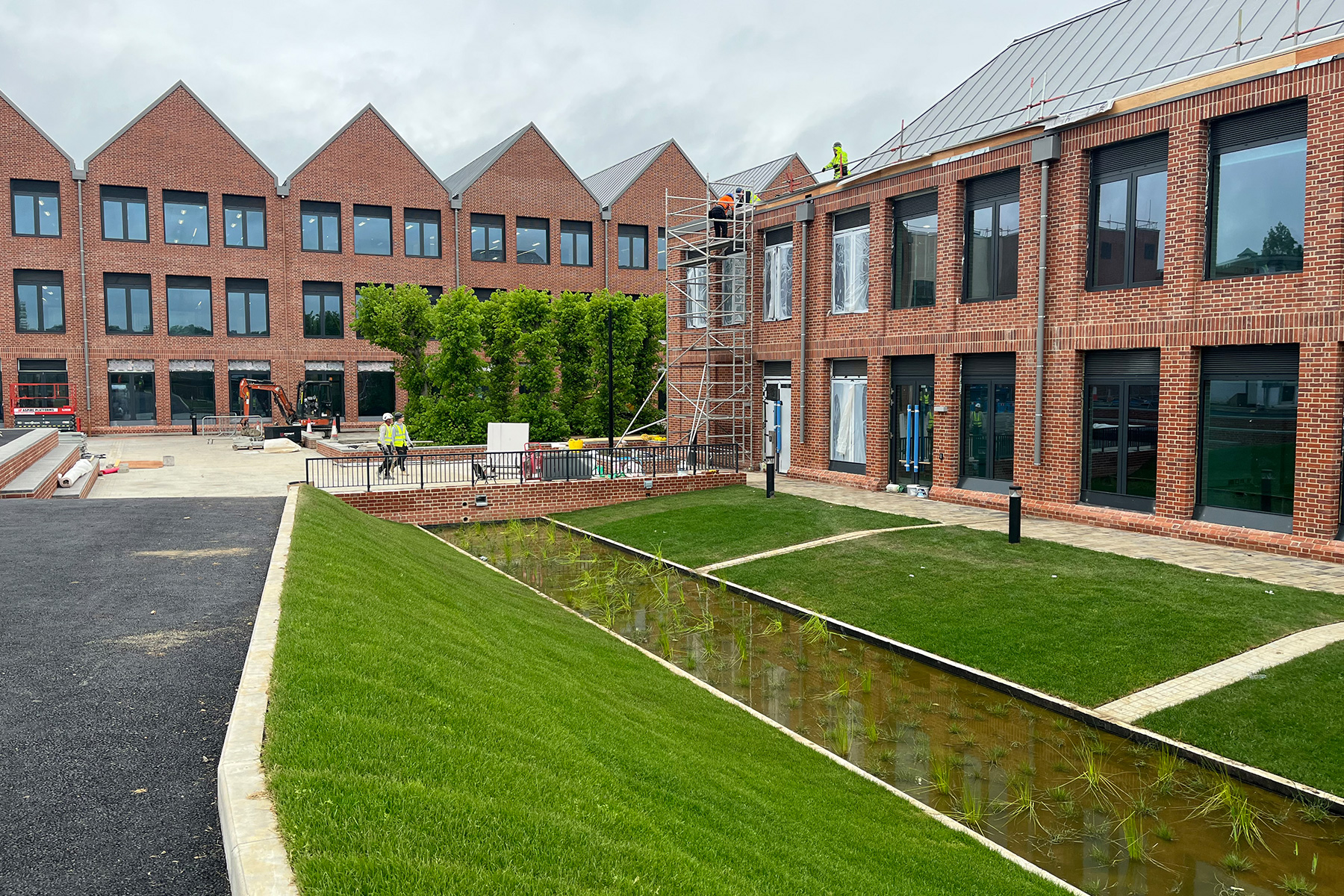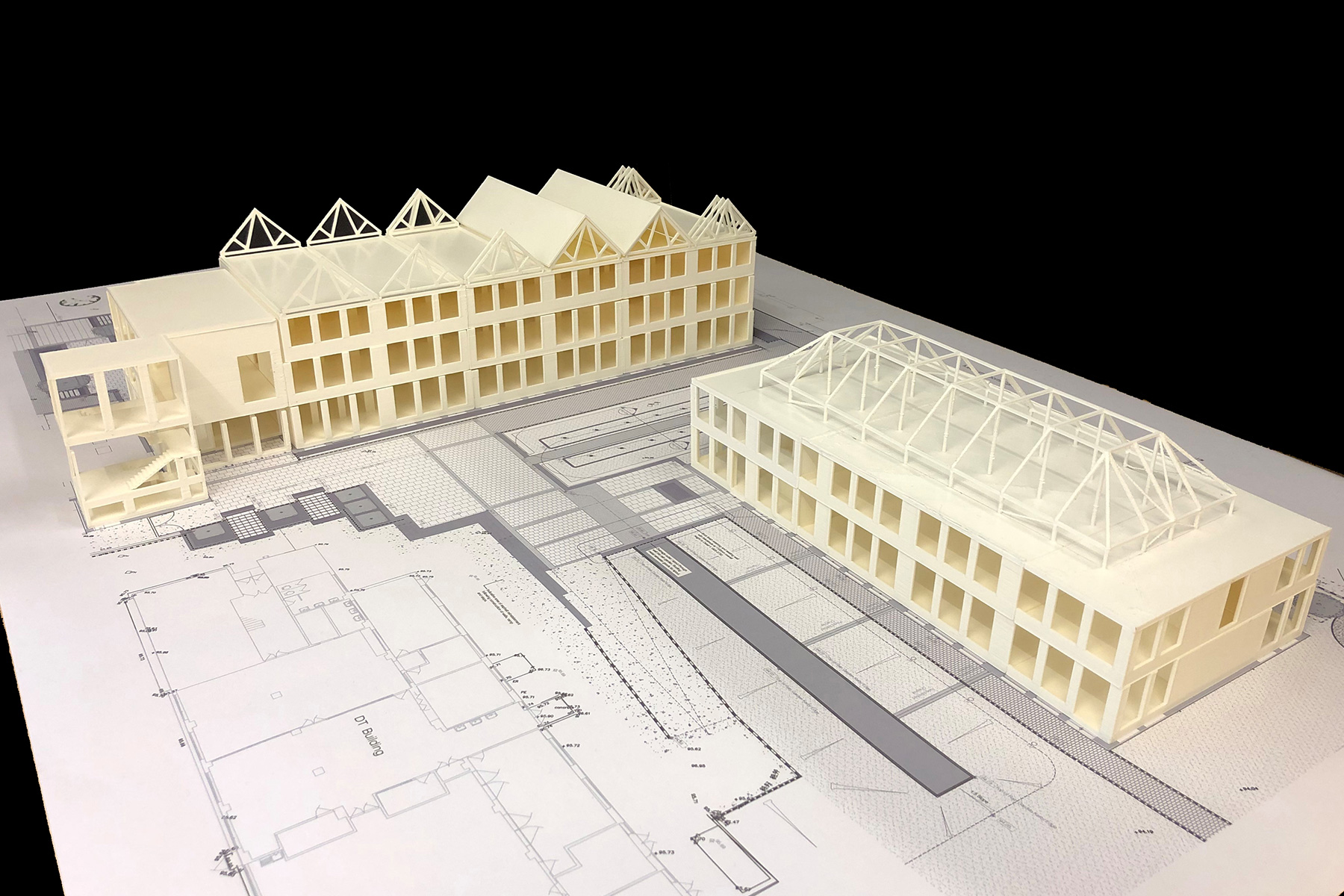


| Client: | Haberdashers’ Boys’ School |
| Architect: | NVB Architects |
| Contractor: | VolkerFitzpatrick |
| Construction value: | £18m |
| Embodied carbon A1 – A5: (structural) | 211 kgCO2e/m² |
New Academic Hub, Haberdashers’ Boys’ School
Elstree
New high quality facilities were required by Haberdashers’ Boys’ School. Two new academic buildings have been designed housing a range of classroom sizes, offices, and drama studio all linked with generous circulation spaces. The structure is a reinforced concrete frame with exposed fair faced soffits and walls. The two and three storey buildings take account of the listed historic building and garden with improved vistas. Collaboration with the architect and client have facilitated the vision of large internal spaces.
“It has been an immense pleasure to work alongside Integral Engineering Design throughout this project to create two new and extensive buildings at Habs Boys. The buildings will deliver a transformative teaching and learning environment to the school.”
Michael Lewis, Habs Boy’s School




