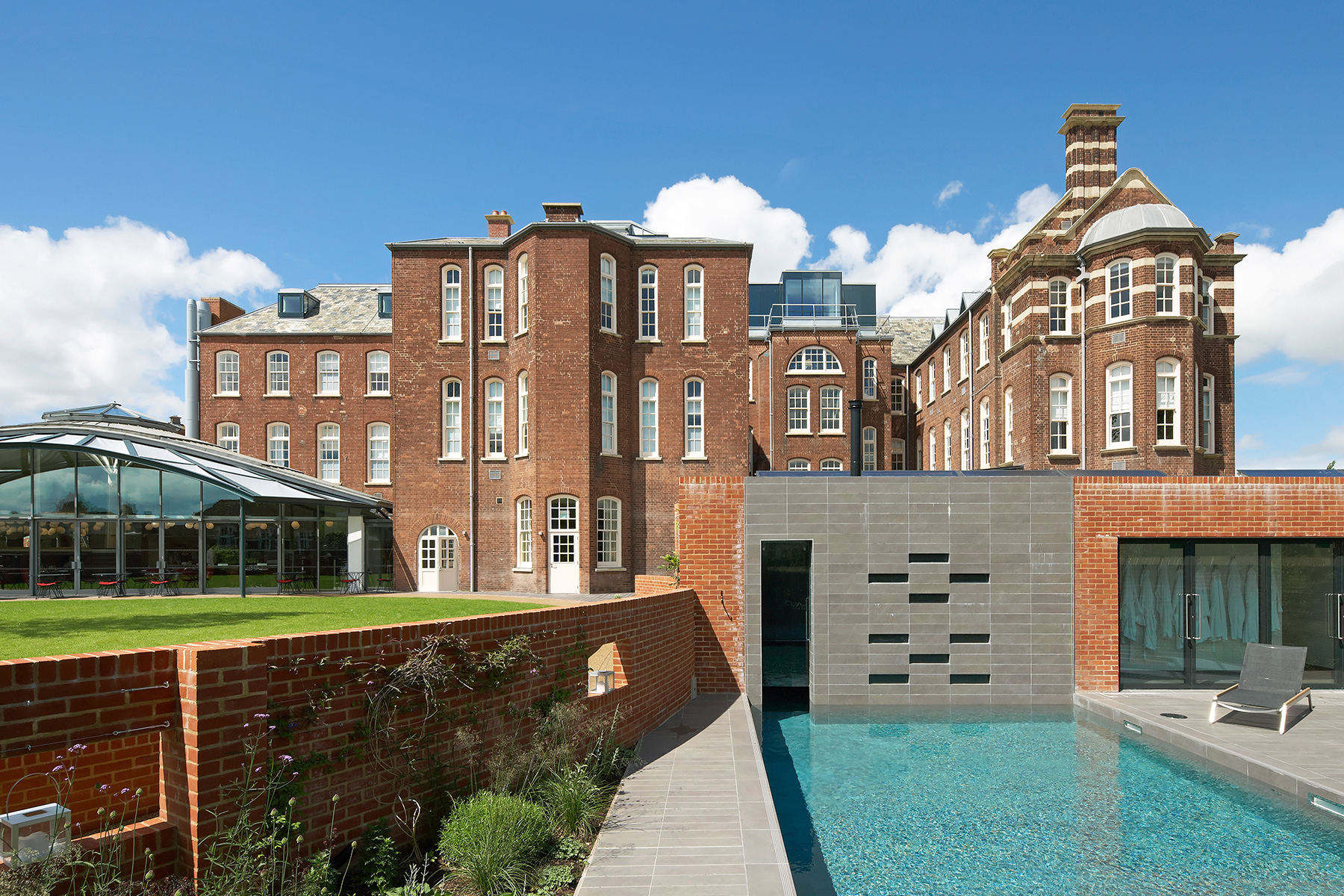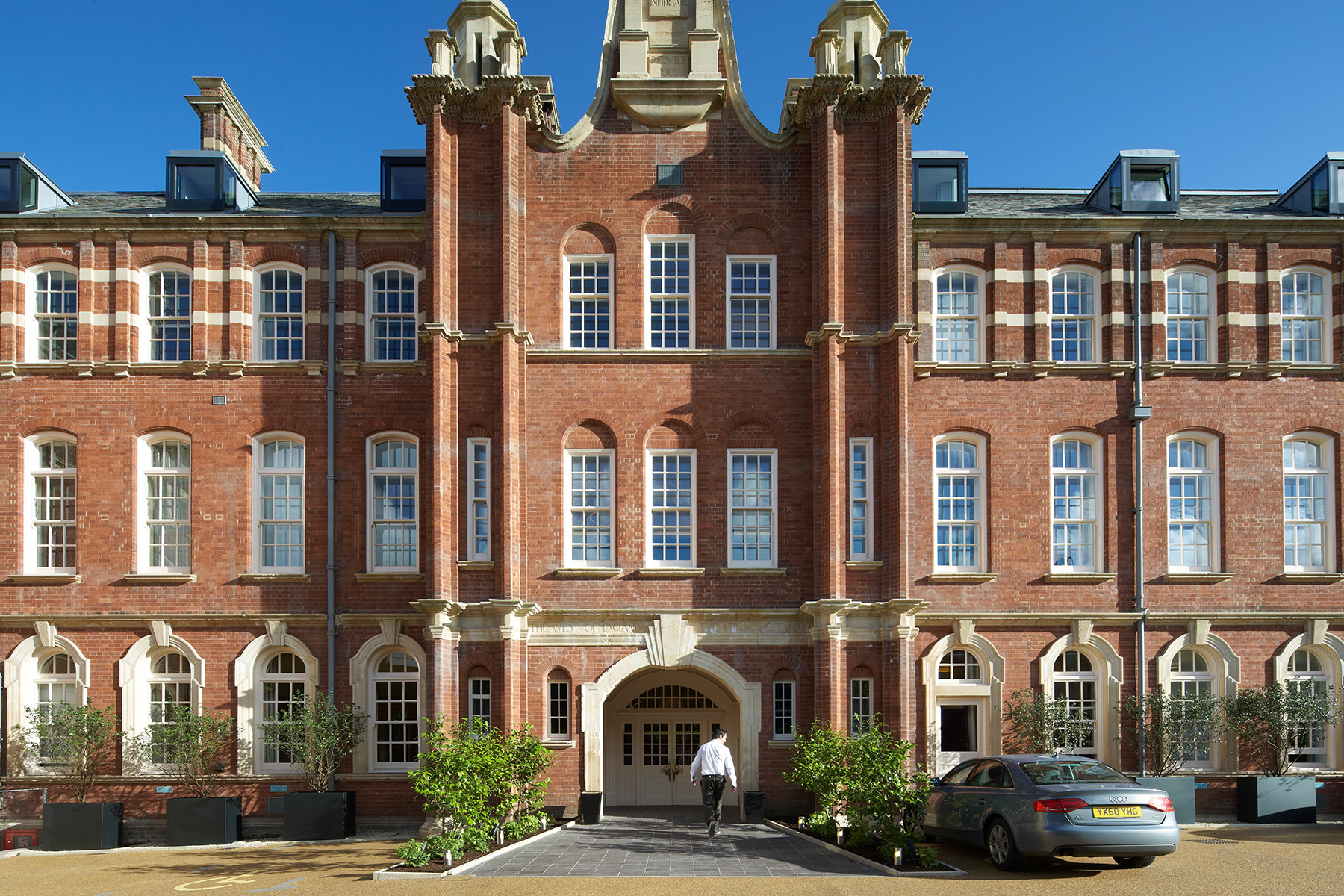
Photography: Hufton & Crow

Photography: Hufton & Crow
| Client: | Chapter Hotels |
| Architect: | Feilden Clegg Bradley Studios |
| Contractor: | Kier |
| Construction value: | £7m |
Hotel du Vin
Exeter
The Grade II listed Hotel du Vin, was originally an Eye Infirmary opened in Exeter in 1902 and the building saw many changes culminating in 1993 when it was converted to a hotel. It was acquired by new owners, our client, who wanted to bring the hotel up to date and raise its profile as the number one hotel in Exeter. To do this, additional accommodation has been added in the existing large attic space as well as the addition of a spa with treatment rooms, gym and a pool constructed in the garden. The hotel has also been extended to provide extra guest lounges. Analysis through research, survey and opening up informed how the changes could be accommodated within the confines of the existing masonry structure. Due to the building’s listed status disruption to the historic fabric had to be kept to a minimum and steel reinforcement only used where absolutely necessary. Changes in loading requirements, new servicing arrangements and a very high specification interior design required good levels of understanding between team members and coordination was key to ensuring a stunning result.
“Integral Engineering Design had to work across existing and new build structures, using a variety of structural approaches and materials, all within demanding time and cost constraints, to produce a very successful hotel and spa environment.”
Matthew Morrish, Project Architect FCBS




