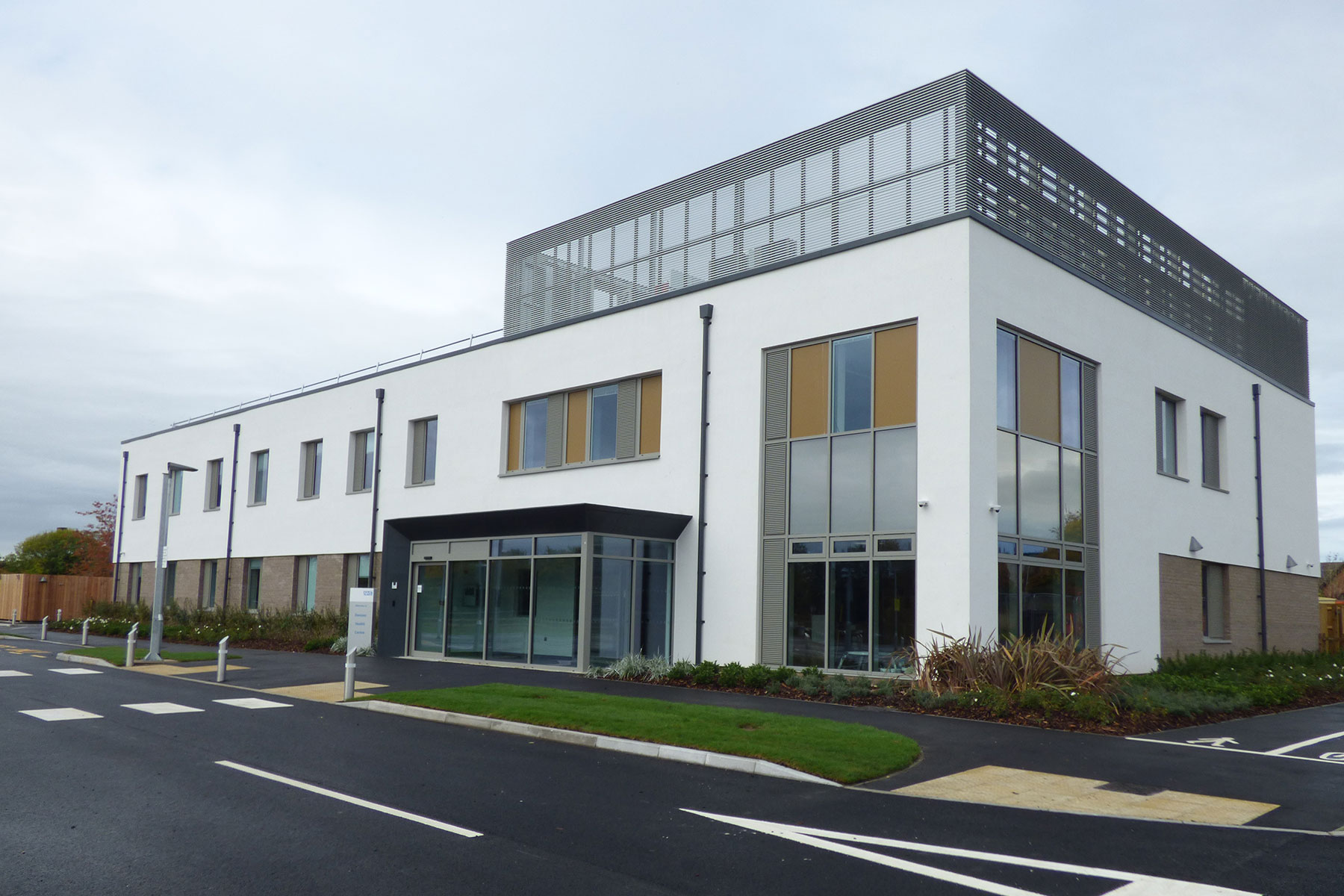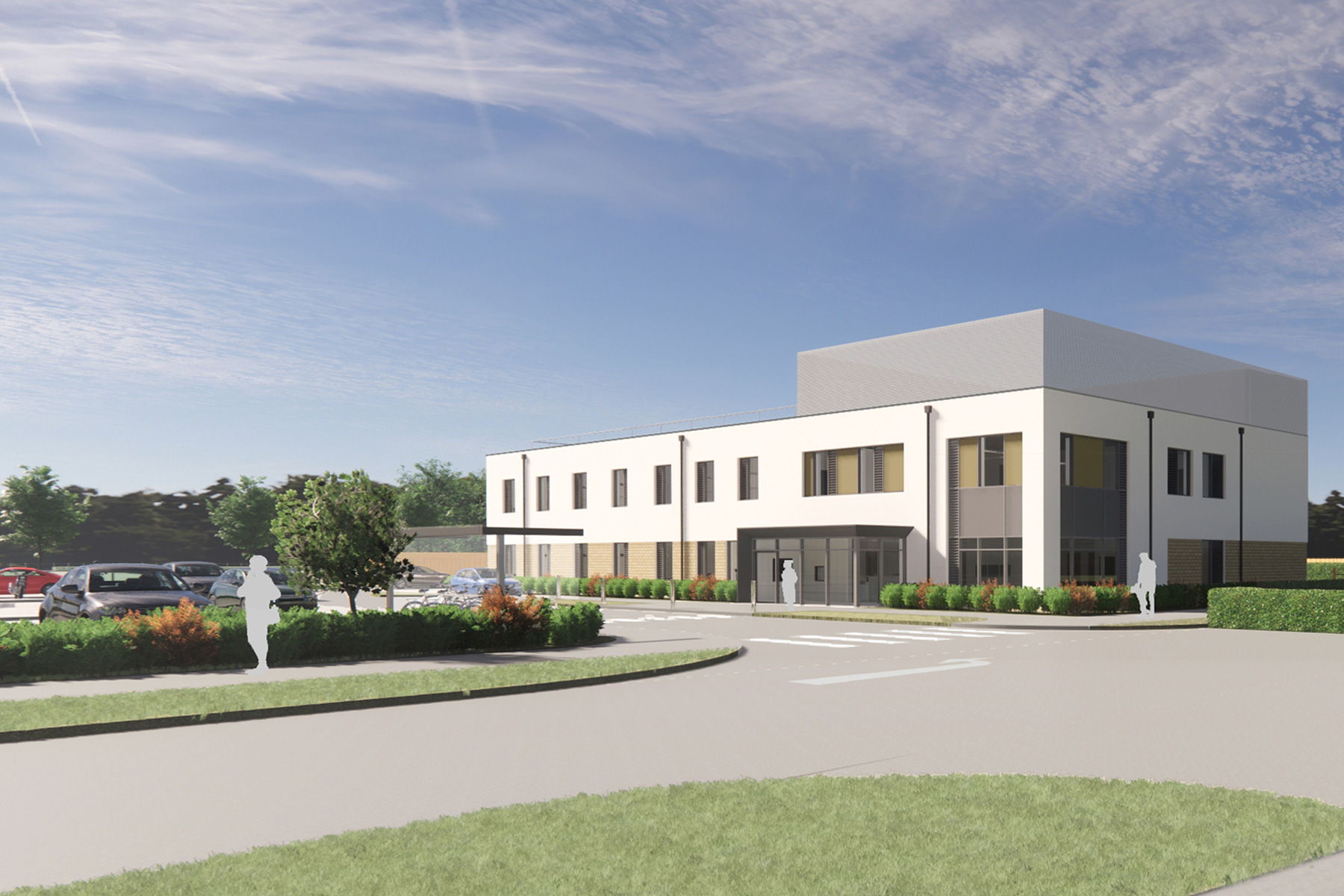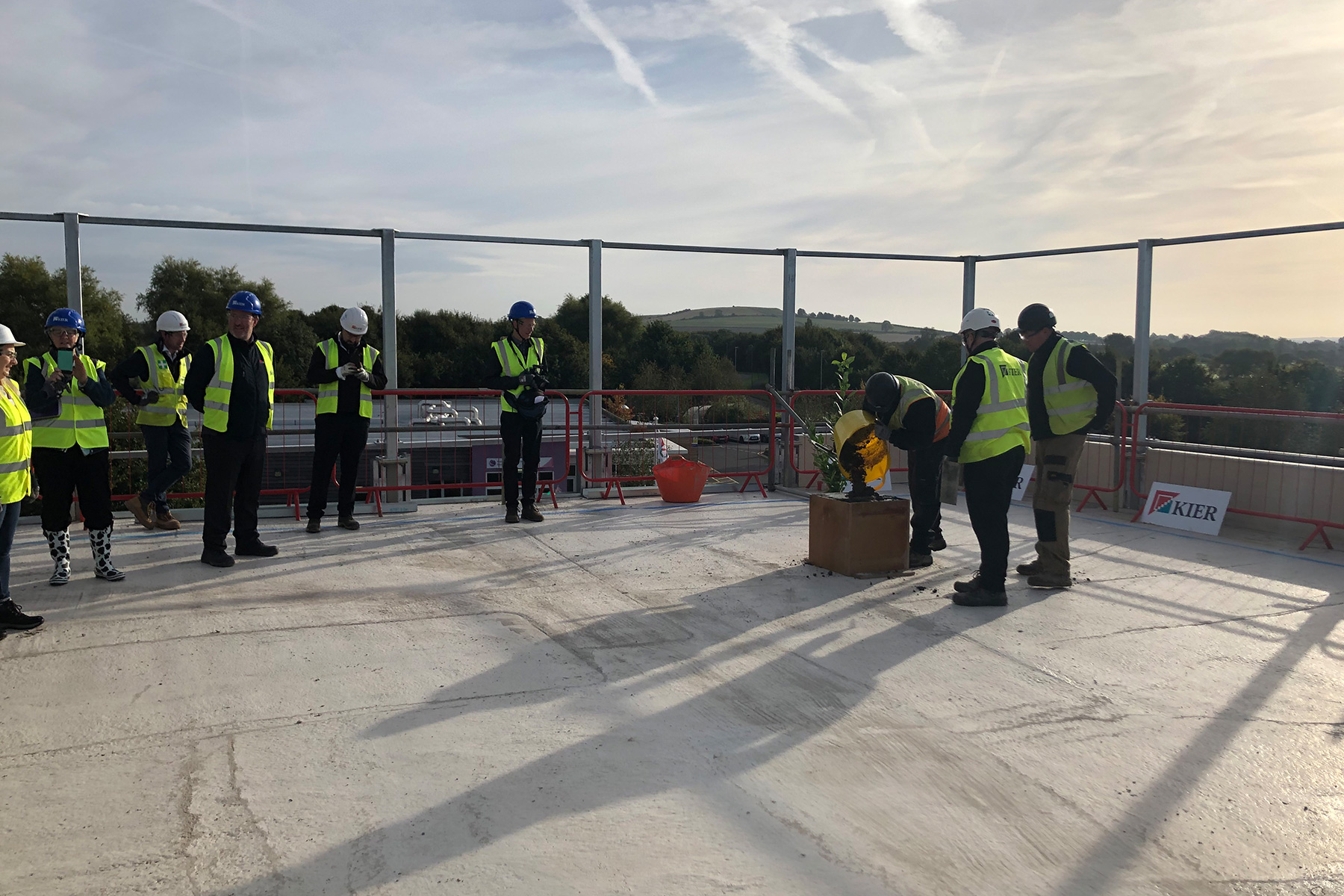
Photography: DKA


| Client: | NHS Property Services |
| Architect: | DKA |
| Contractor: | Kier Construction |
| Construction value: | £5.5m |
| Embodied carbon A1 – A5: (structural) | 267 kgCO2e/m² |
Integrated Care Centre
Devizes
The Devizes Integrated Care Centre is a new purpose-built facility transforming the delivery of health and social care for the local population. Filling a role between a GP surgery and a community hospital, the building has no wards but provides a range of outpatient and GP services supporting the provision of community health, mental health services, primary care and other services and provides an expansion of the primary care capacity for the locality. The building is efficient in its layout, giving consideration to future flexibility and environmental impact. The structural solutions were developed in collaboration with other disciplines resulting in a coordinated design that maximises natural ventilation and minimises energy in use. It is hoped that this will be a template for further Integrated Care Centres.




