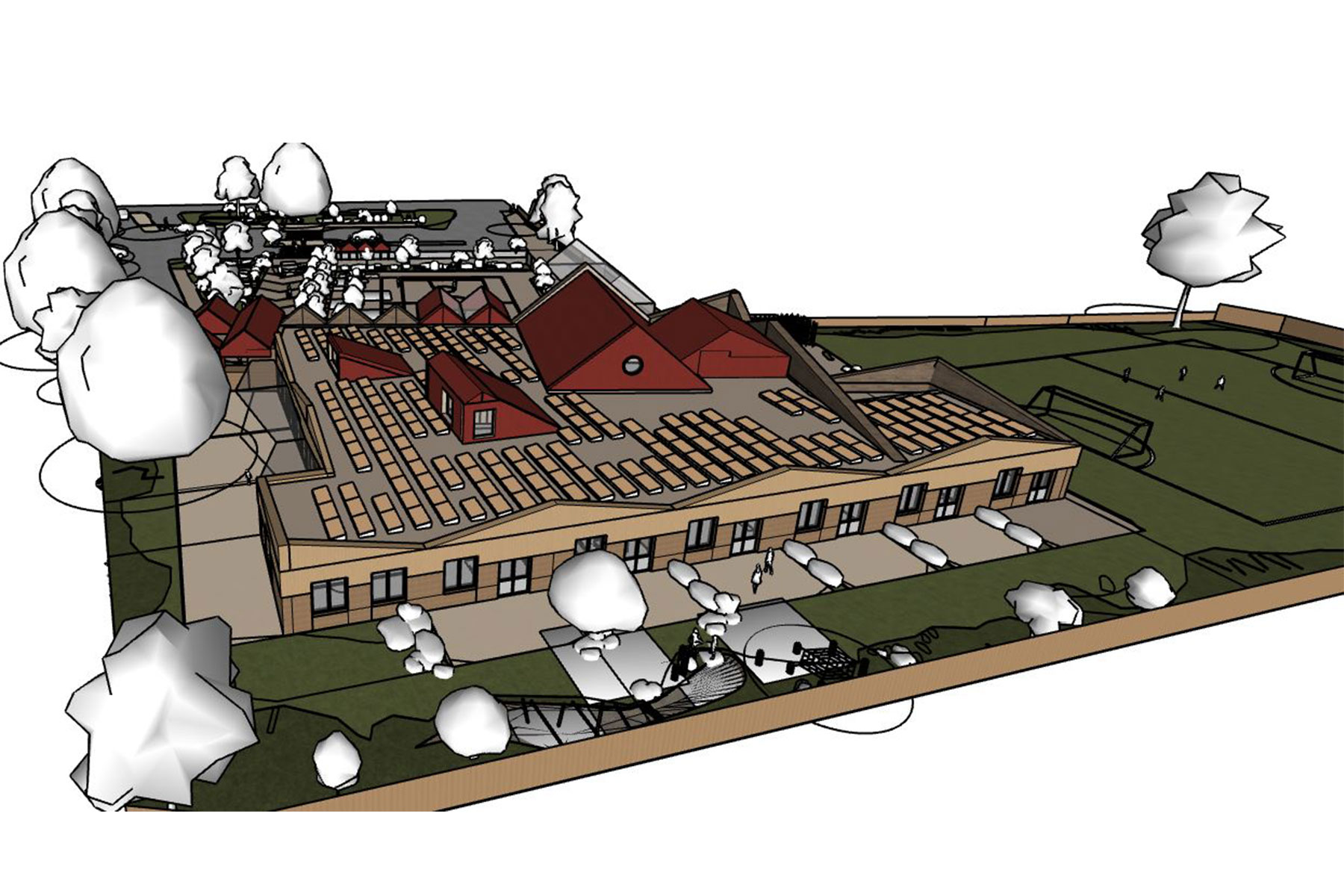
| Client: | Herefordshire Council |
| Architect: | Hayhurst and Co |
Peterchurch Primary School
Herefordshire
The existing primary school in the Herefordshire village of Peterchurch is a collection of buildings of various ages which are in need of repair and do not offer the flexibility and quality of space needed in a modern primary school. The client is keen for a timber building designed to Passivhaus standards. The new school is to be constructed on one half of the playing field once some overhead cables have been relocated. The existing school can then decant into the new building before being demolished to create an improved entrance, parking and drop off area with MUGA. A cross-laminated timber (CLT) frame was chosen not only for its low carbon quality, but because it can achieve a high degree of airtightness.




