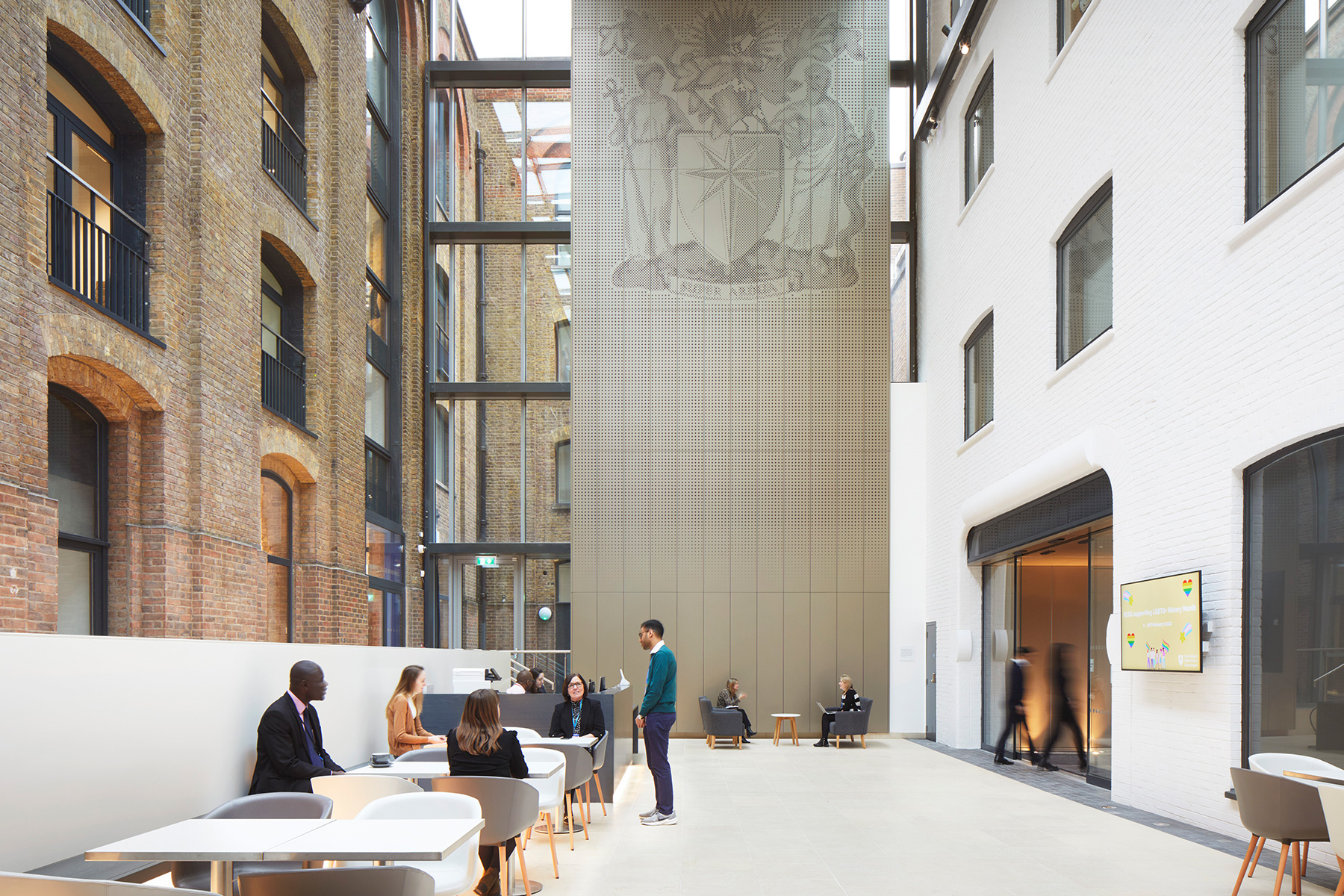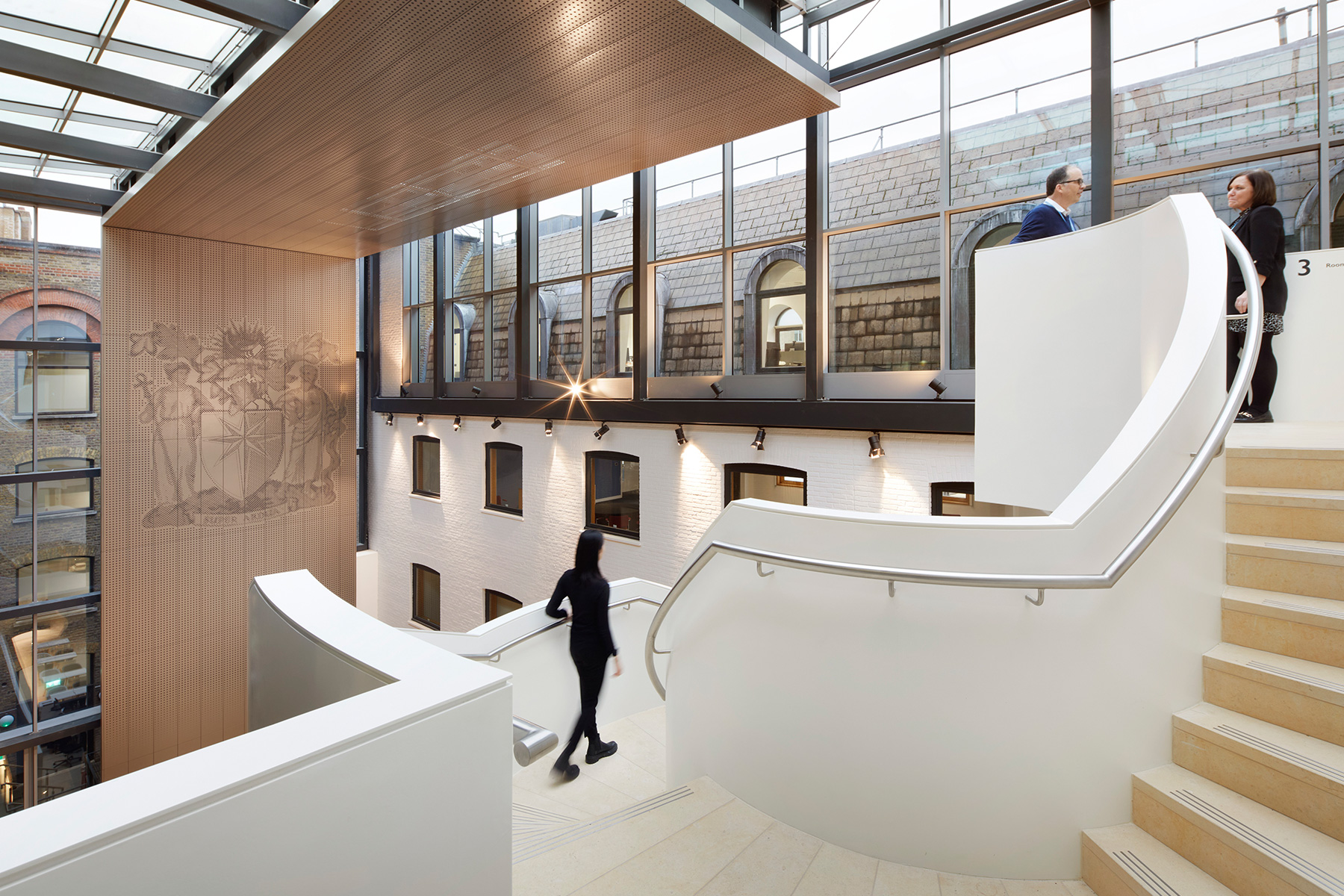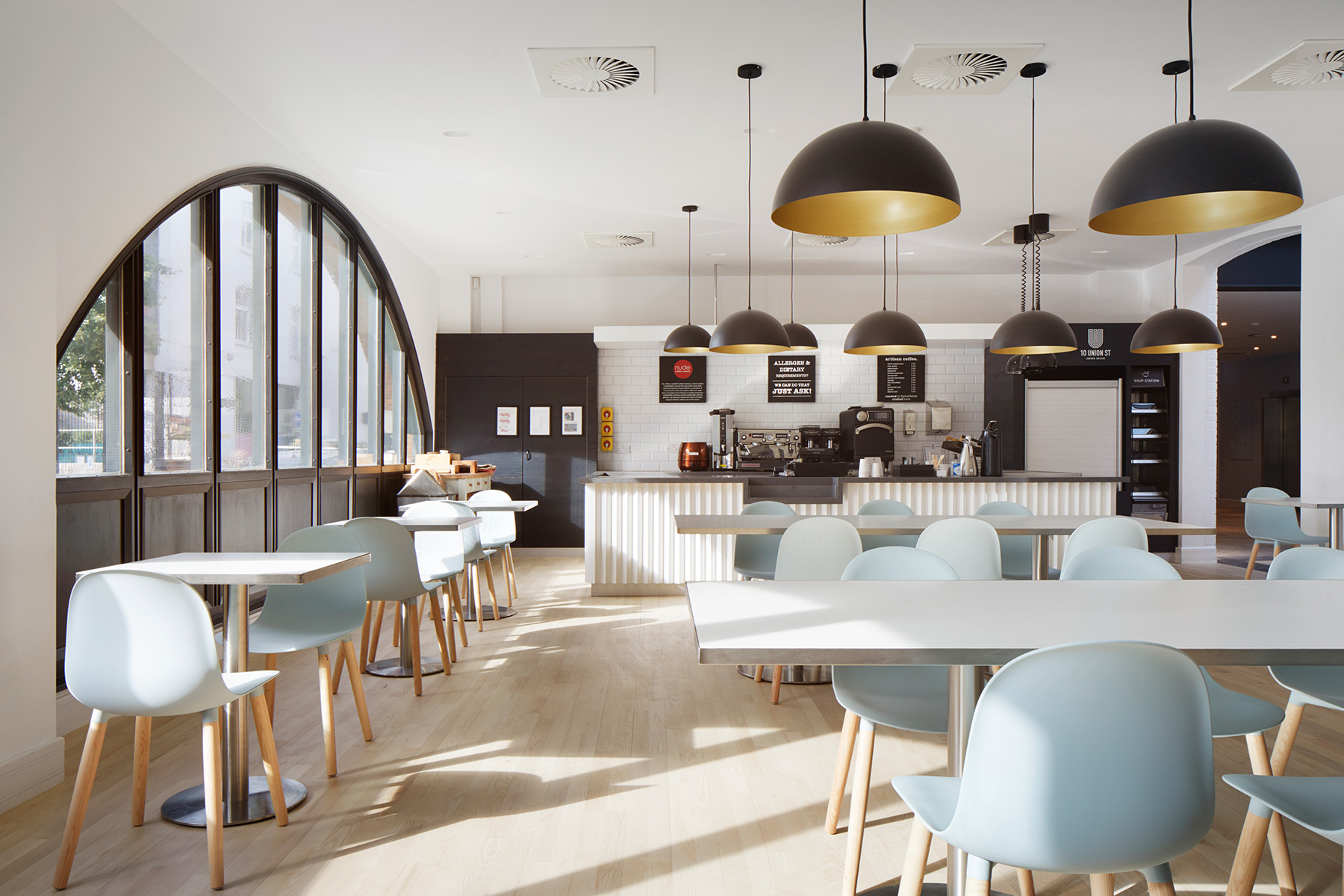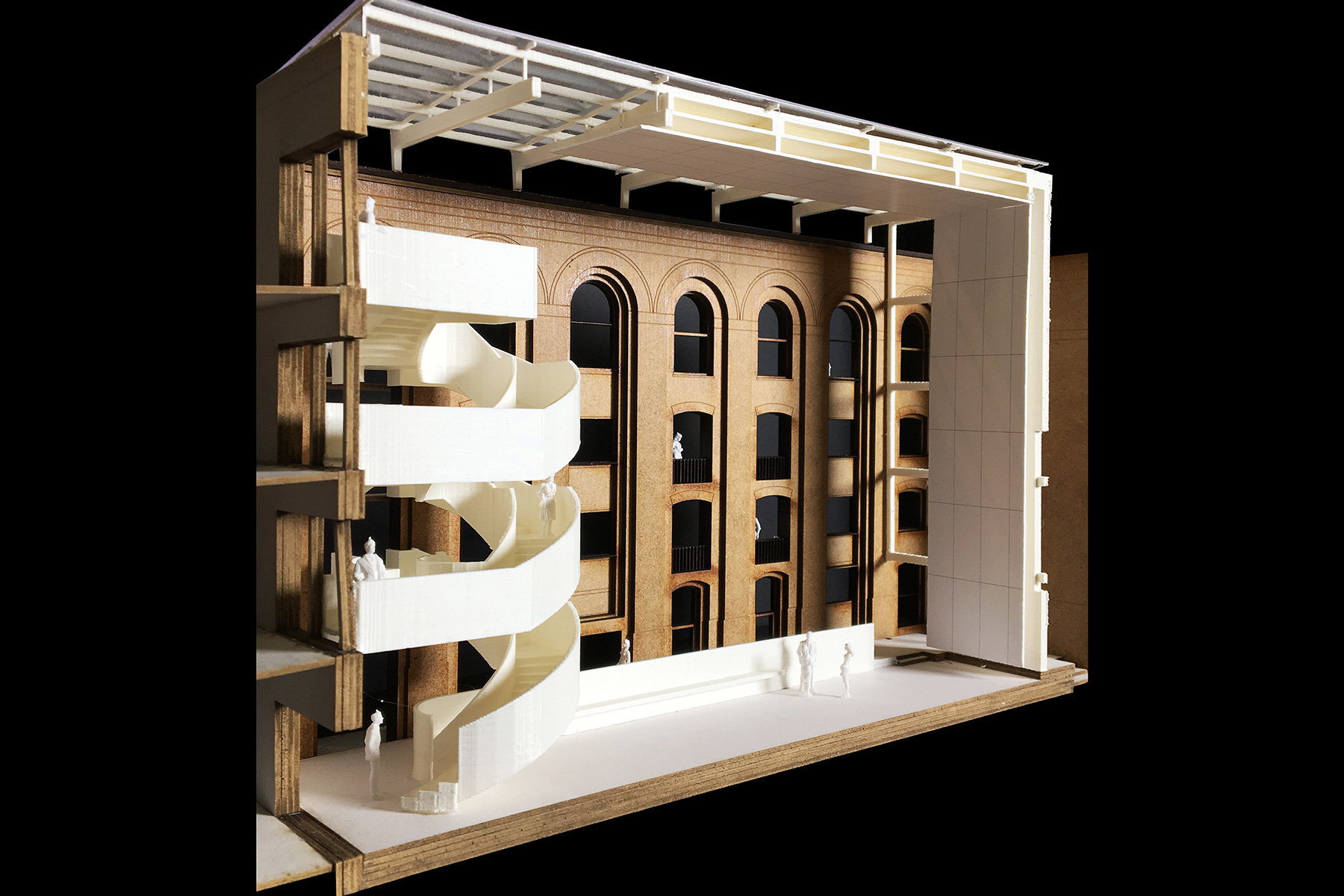
Photographer : Hobhouse Photography Ltd

Photographer : Hobhouse Photography Ltd

Photographer : Hobhouse Photography Ltd

Photographer : Hobhouse Photography Ltd
| Client: | Royal College of Obstetricians and Gynaecologists |
| Architect: | Bennetts Associates |
| Contractor: | 8Build |
| Construction value: | £6m |
Royal College of Obstetricians and Gynaecologists
Southwark, London
We assisted the Royal College of Obstetricians and Gynaecologists (RCOG) unlock the potential for this site advocating that reuse of the two unconnected existing buildings was possible to meet their requirements without any demolition. One was a masonry Victorian hop warehouse dating from 1853 and the other a 1980s concrete framed office block. The buildings had differing floor levels and identities. We designed an elegant steel helical staircase links the two buildings together as a single entity and the new atrium unifies the scheme. The staircase is a sculptural feature of the new glazed atrium space which serves the building as a new main entrance for the College and a reception/events space. As well as teaching and office spaces there is a suite of conferencing facilities including a public cafe and a large 350 seat auditorium.
“Integral were creative with the right degree of pragmatism in their approach to the engineering design of our redevelopment project in Union Street. It was a pleasure to work with such genuine people”
Fred Emden, Deputy Chief Executive
‘The design team delivered a perfect solution to our brief. Their work allowed us to transform the 1980s and Victorian buildings, link them together and have the space that we needed to deliver high-quality teaching, training, events, office, museum and library spaces. The new atrium is hugely impressive for visitors and our commercial meeting and events business picked up as soon as we reopened. The changes to the building make it a significant building, with great natural light and we have fantastic feedback from building users. The new building has created a centre for supporting the work of two Royal Colleges dedicated to women and children’s health.”
Quentin Padgett, Buildings Manager




