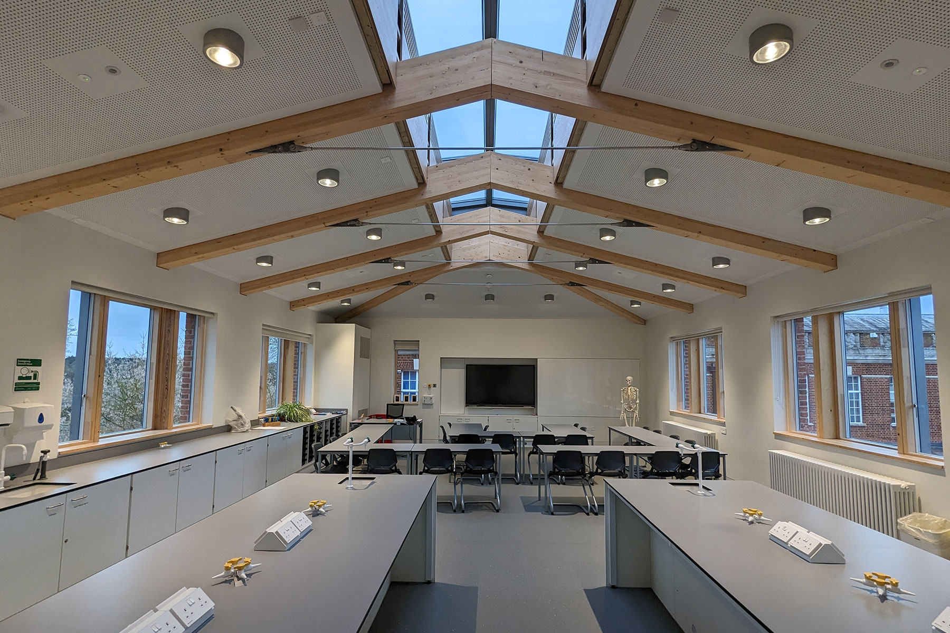
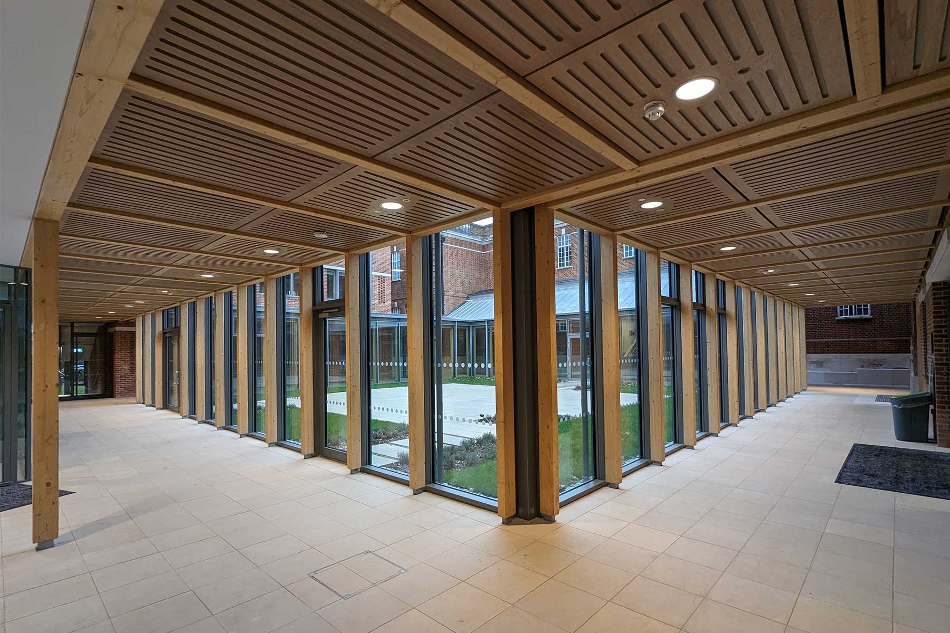
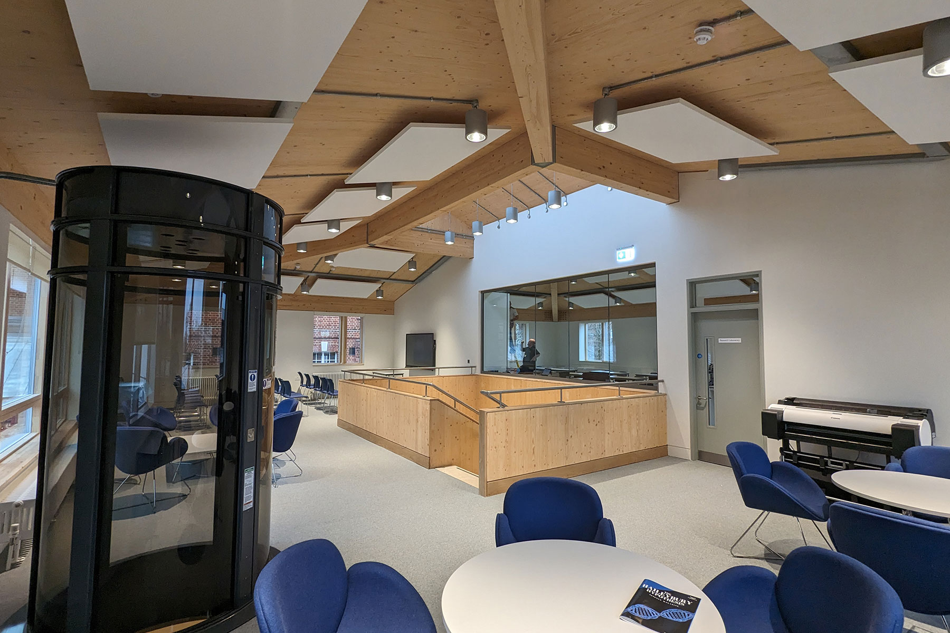
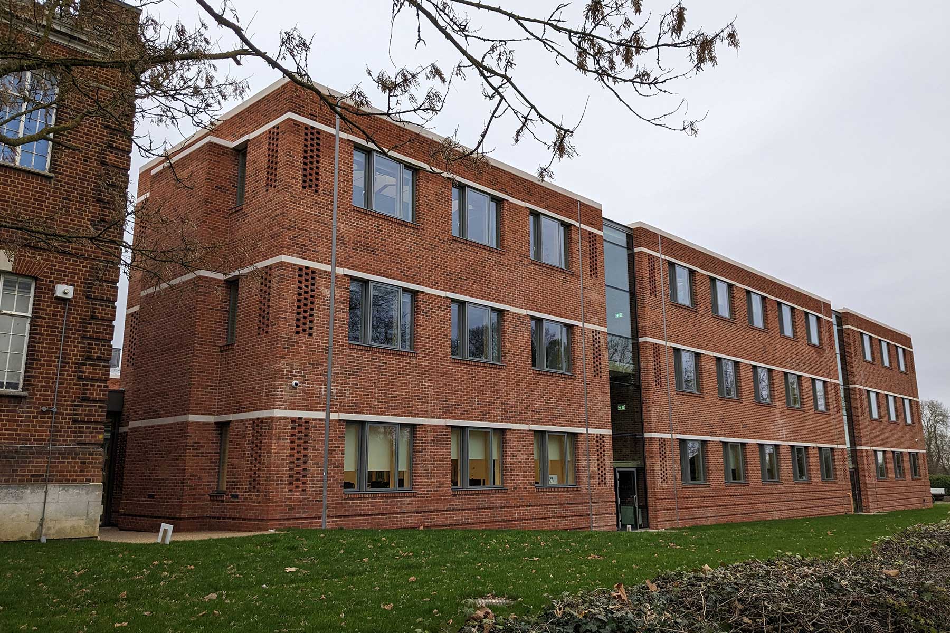
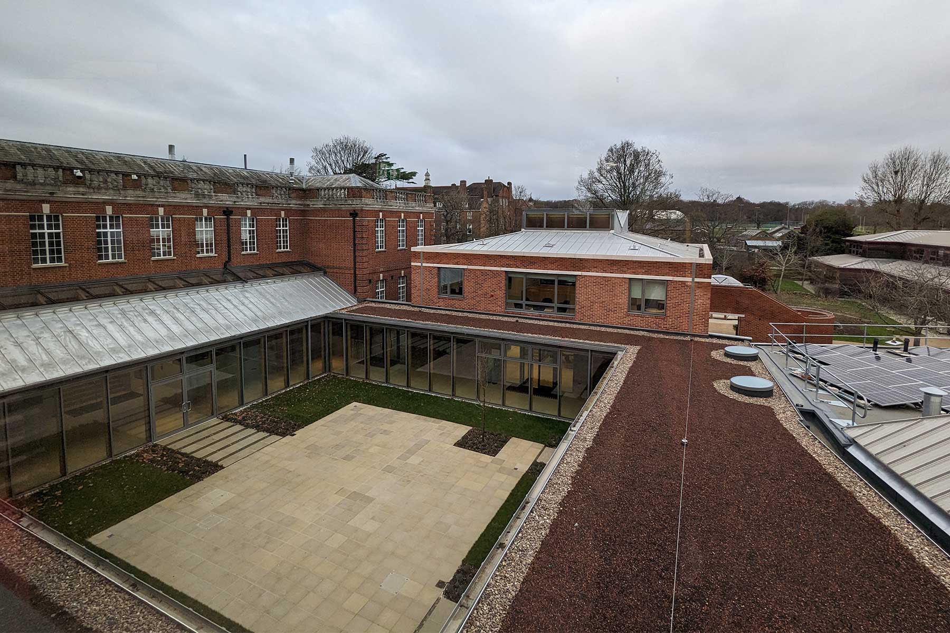
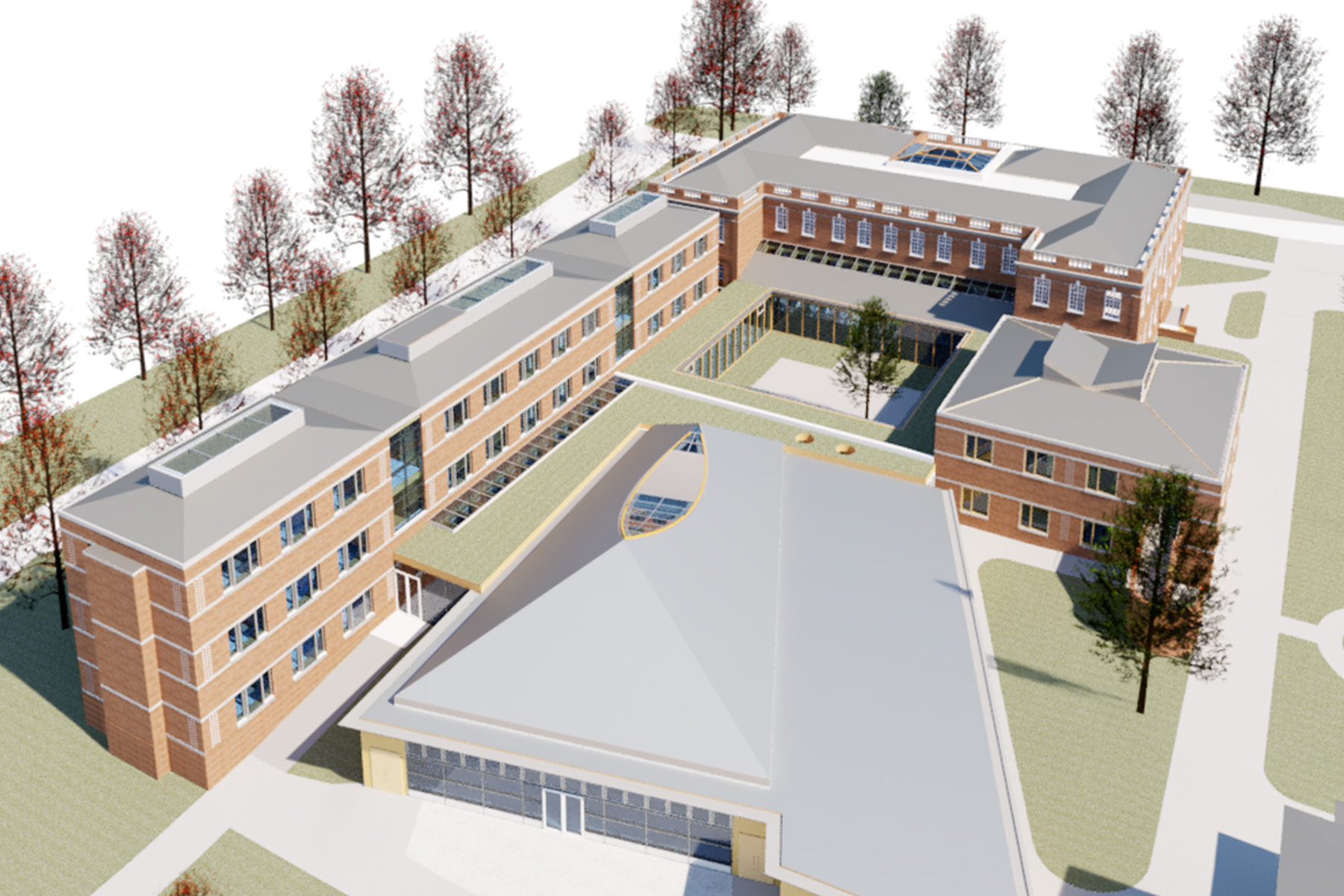
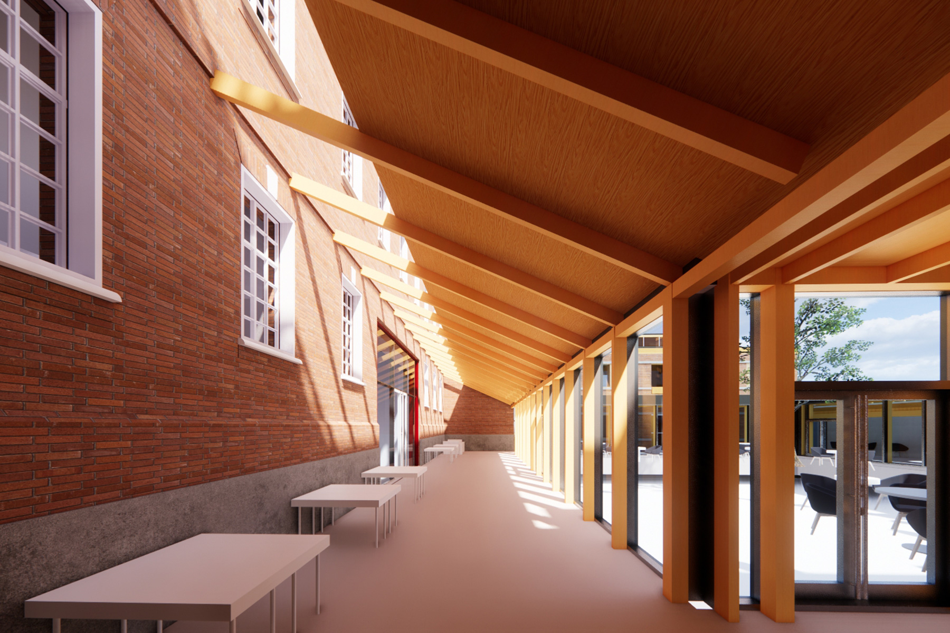
| Client: | Haileybury |
| Architect: | Hopkins Architects |
| Contractor: | Kier |
| Construction value: | £11.3m |
| Embodied carbon A1 – A5: (structural) | 249 kgCO2e/m² |
SciTech Centre, Haileybury
Hertford
The new science buildings at Haileybury provide state-of-the-art teaching and study spaces for its students. The development comprises a new three storey teaching building and a new two-storey research building. A single storey cloister building provides a central glazed corridor space, linking the two new blocks and the existing Baker and Design Technology buildings, with access to an internal courtyard. Demolition of part of the Design Technology building was necessary to allow the construction of the cloister, and the Biology building to the north of the site was also demolished as part of the works. Integral carried out an assessment during the initial stages presenting three alternative structural framing solutions and their respective embodied carbon values. This assessment was carried out for both the Teaching and the Research Block. The use of CLT provided a substantial saving in embodied carbon over steel or RC framing options and features have been made of the CLT throughout the design.




