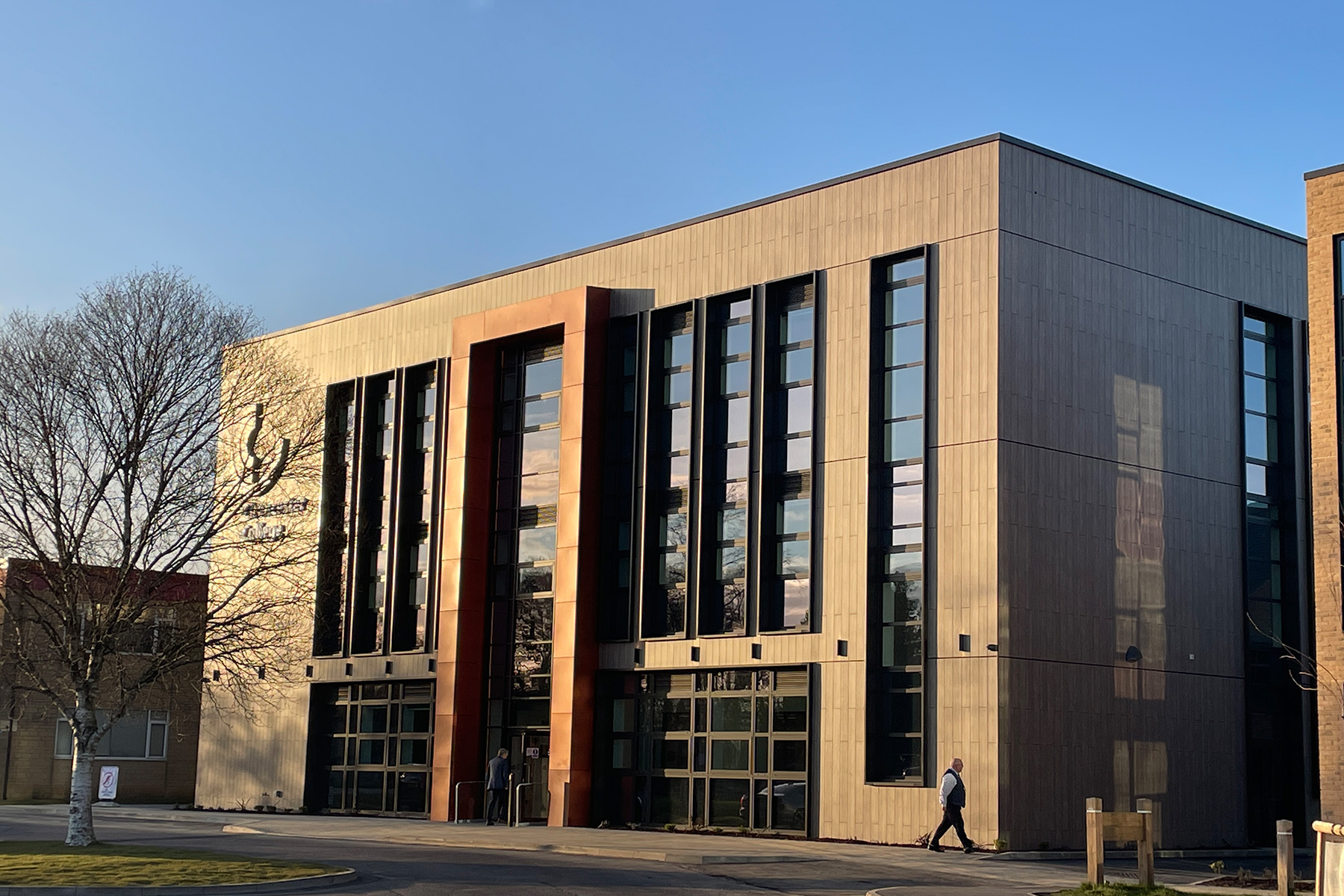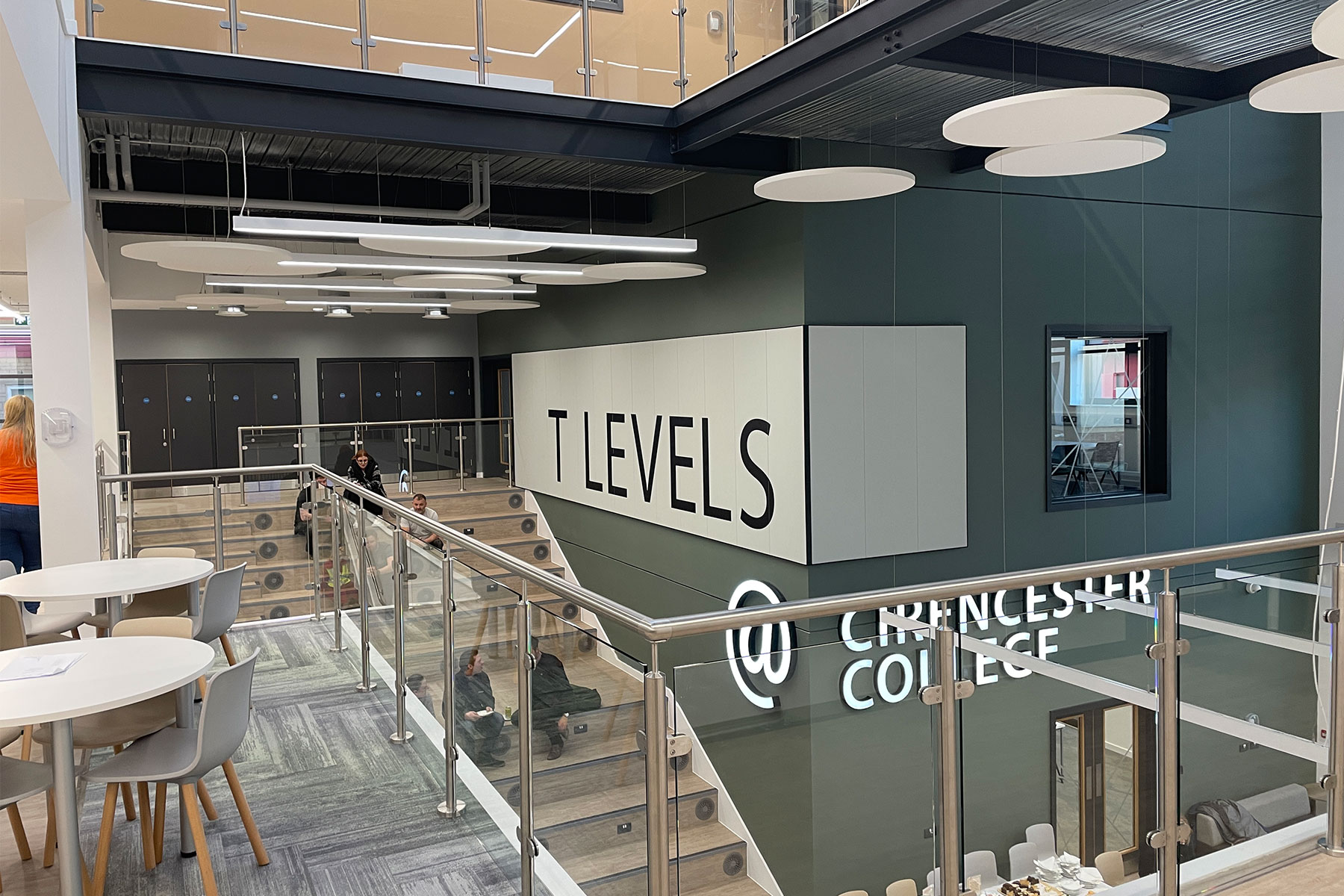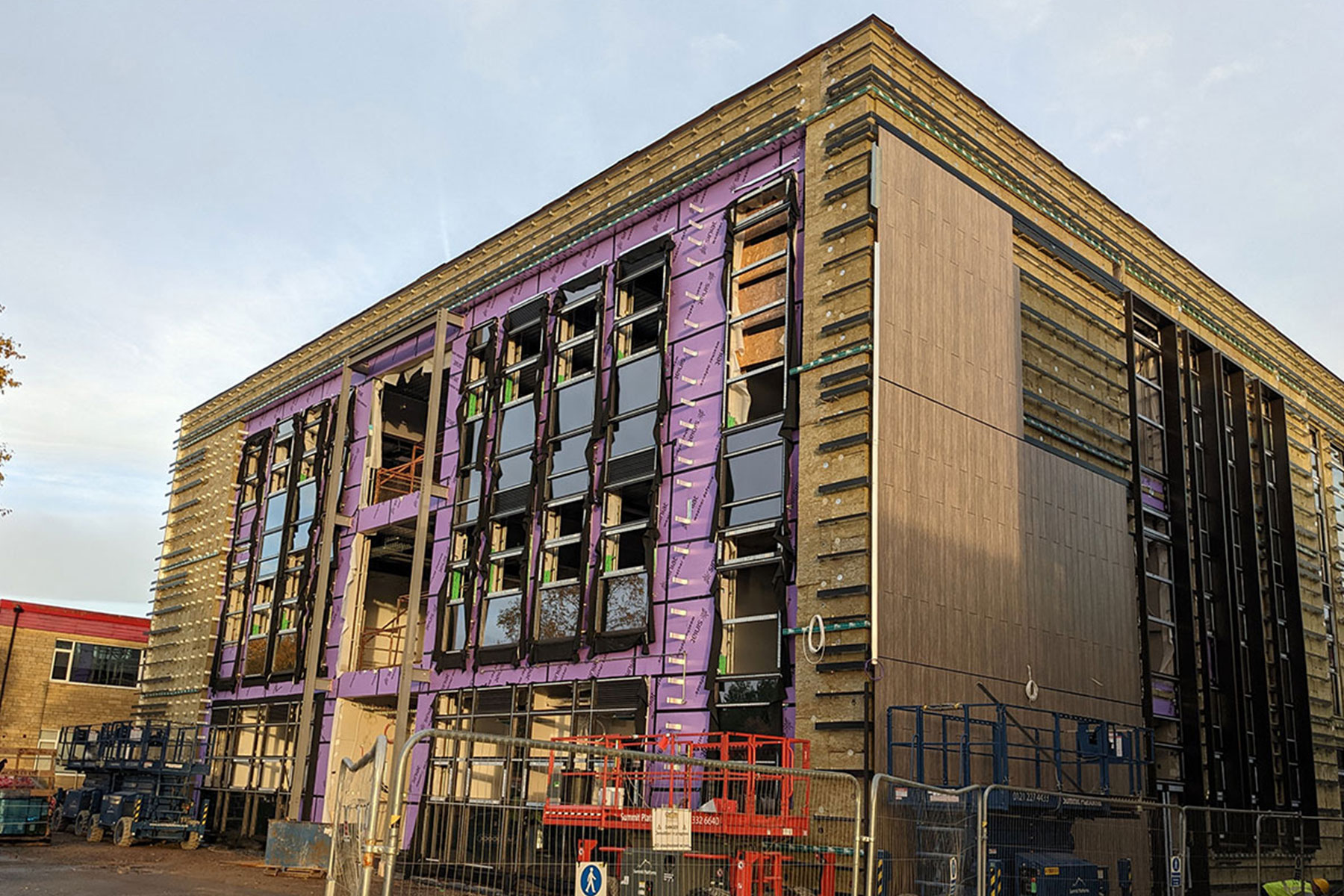


| Client: | Cirencester College |
| Architect: | Roberts Limbrick Architects |
| Contractor: | E G Carter |
| Construction value: | £5m |
| Embodied carbon A1-A5 (structural): | 330 kgCO2e/m² |
T Level building, Cirencester College
Cirencester
Our second project for Cirencester College. A new accessible building to accommodate the needs of students undertaking T levels. Learning in these subjects requires a blend of workshop, group, auditorium seating and traditional classroom space. Teaching spaces are large and more varied, including breakout areas, specialist equipment, semi-supervised study spaces and venues for presentations, employer events and collaborative working. The building is fully accessible. The structure is a steel frame with composite metal deck and concrete floor slabs. This design maximises flexibility, as it facilitates a relatively large column grid, is light weight thus reducing foundation loads and steel can be recycled at the end of life. A blue roof was specified for attenuation to avoid any digging of attenuation tanks.




