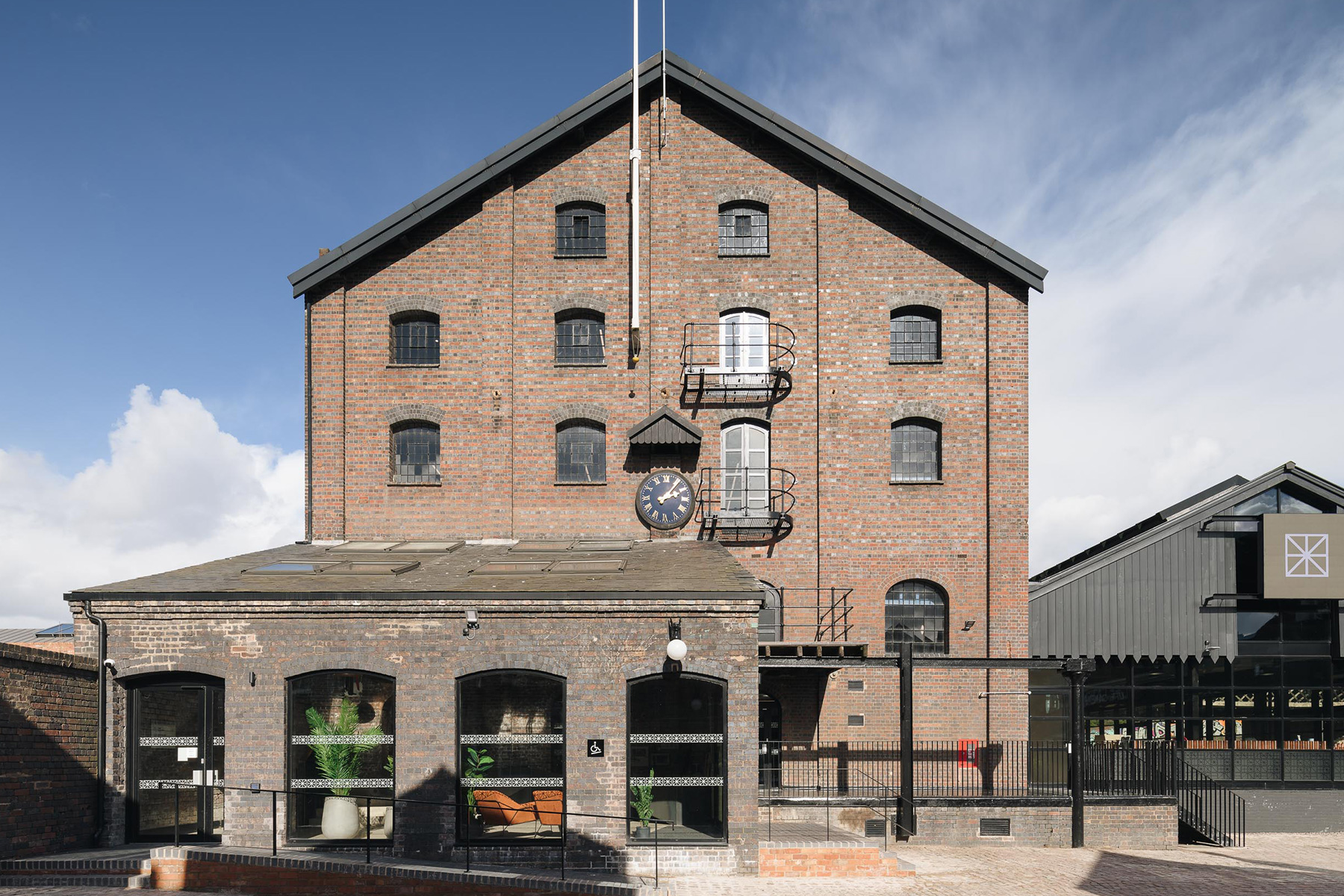
Photography: Tom Bird
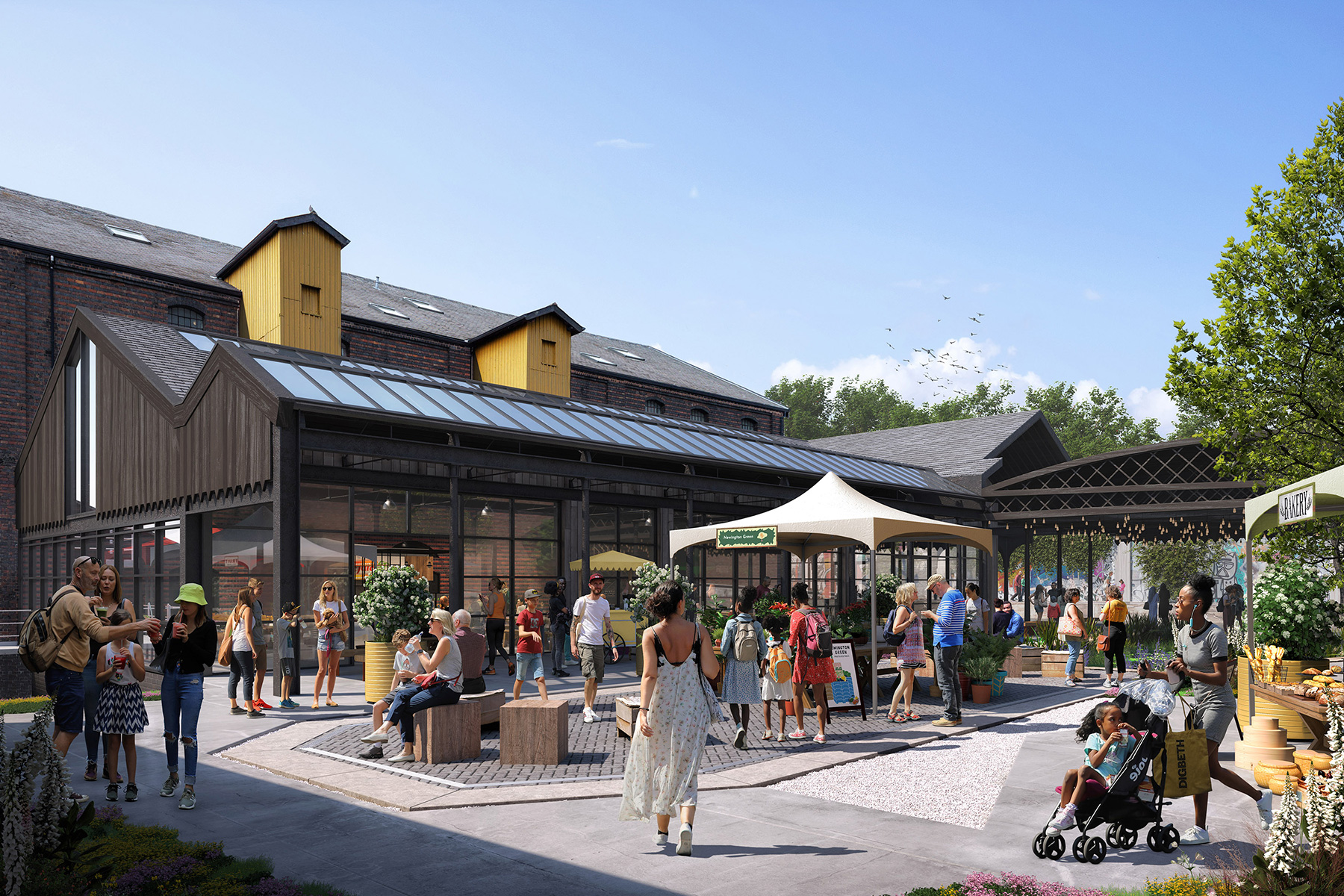
Image: BPN Architects
Image: BPN Architects
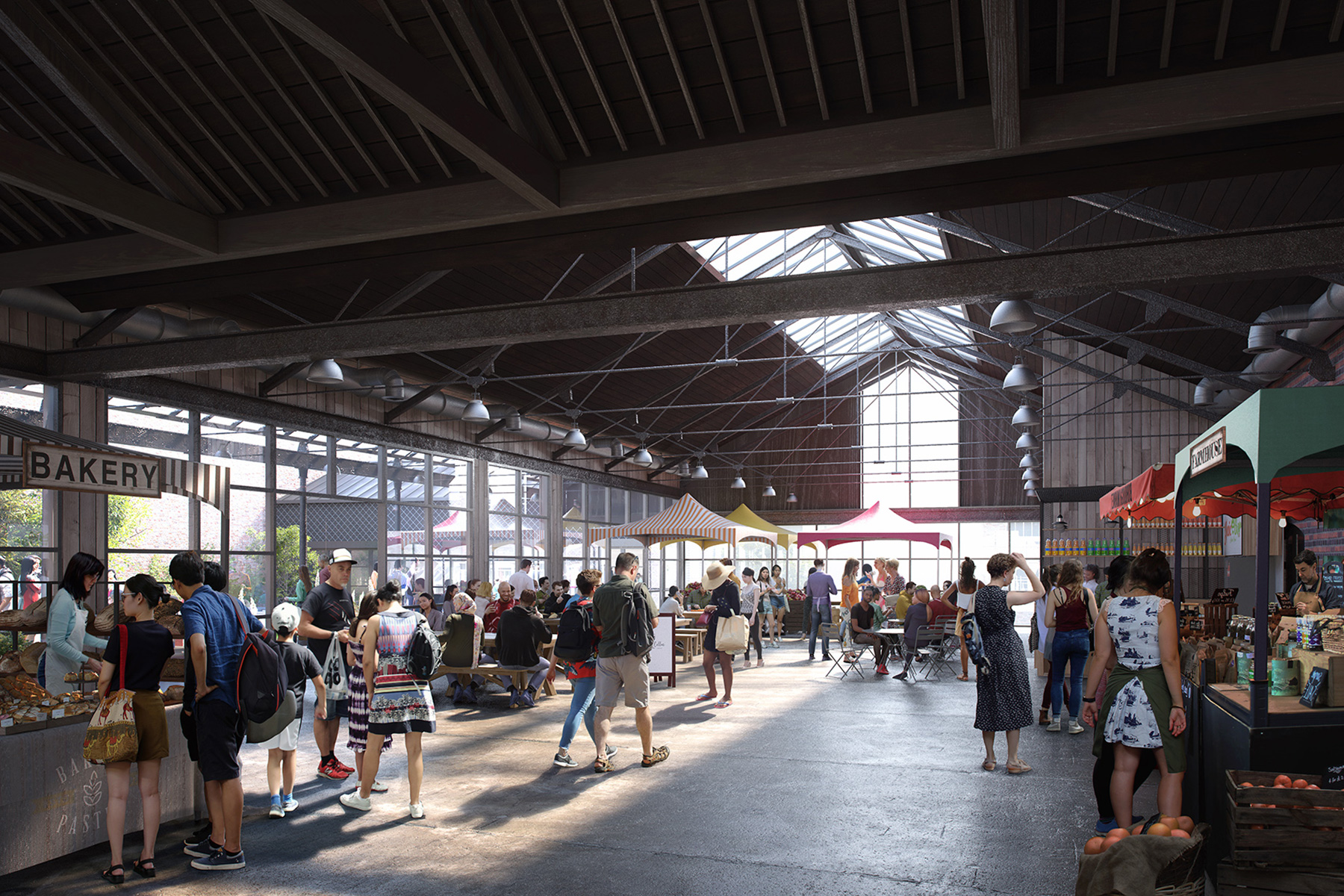
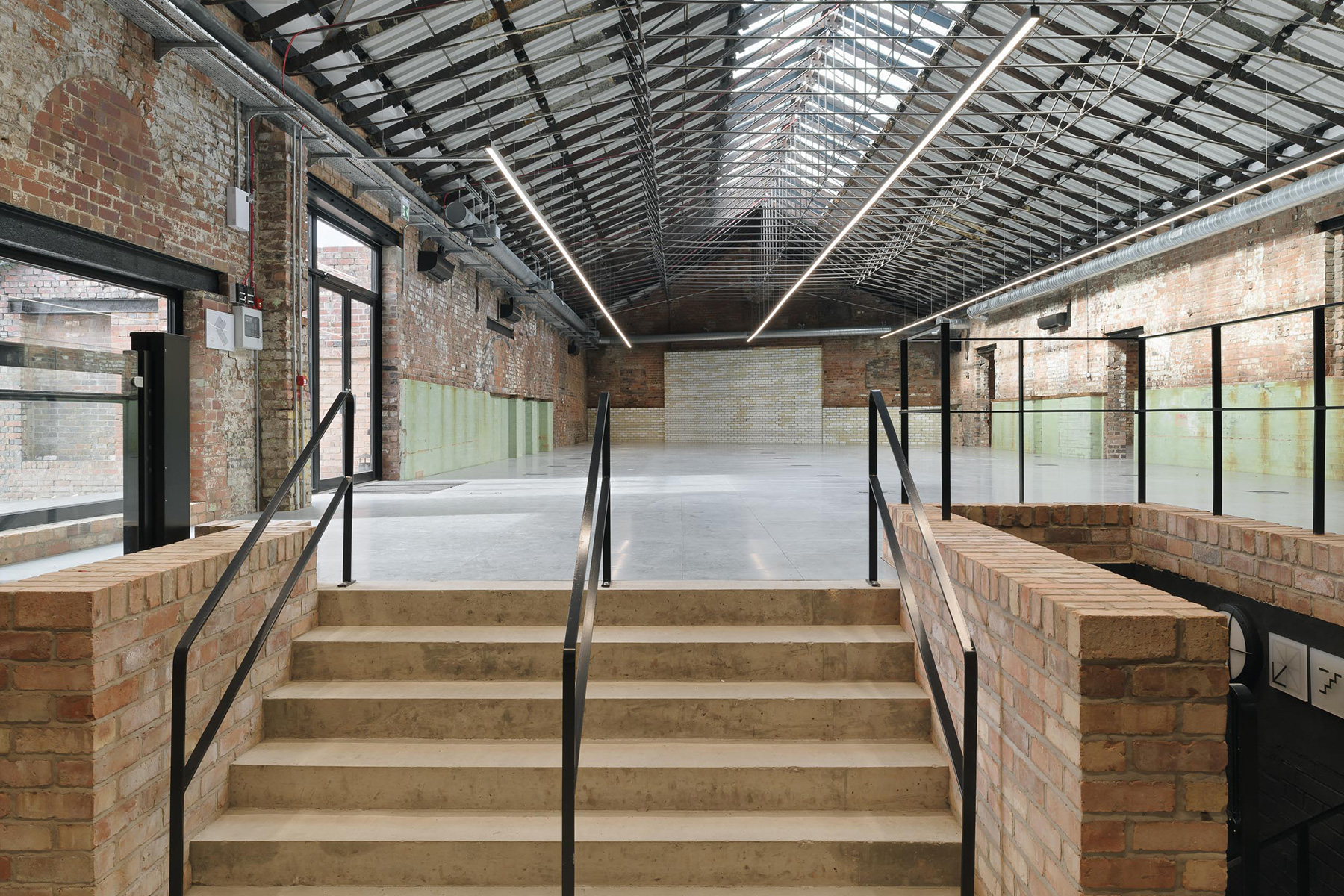
Photography: Tom Bird
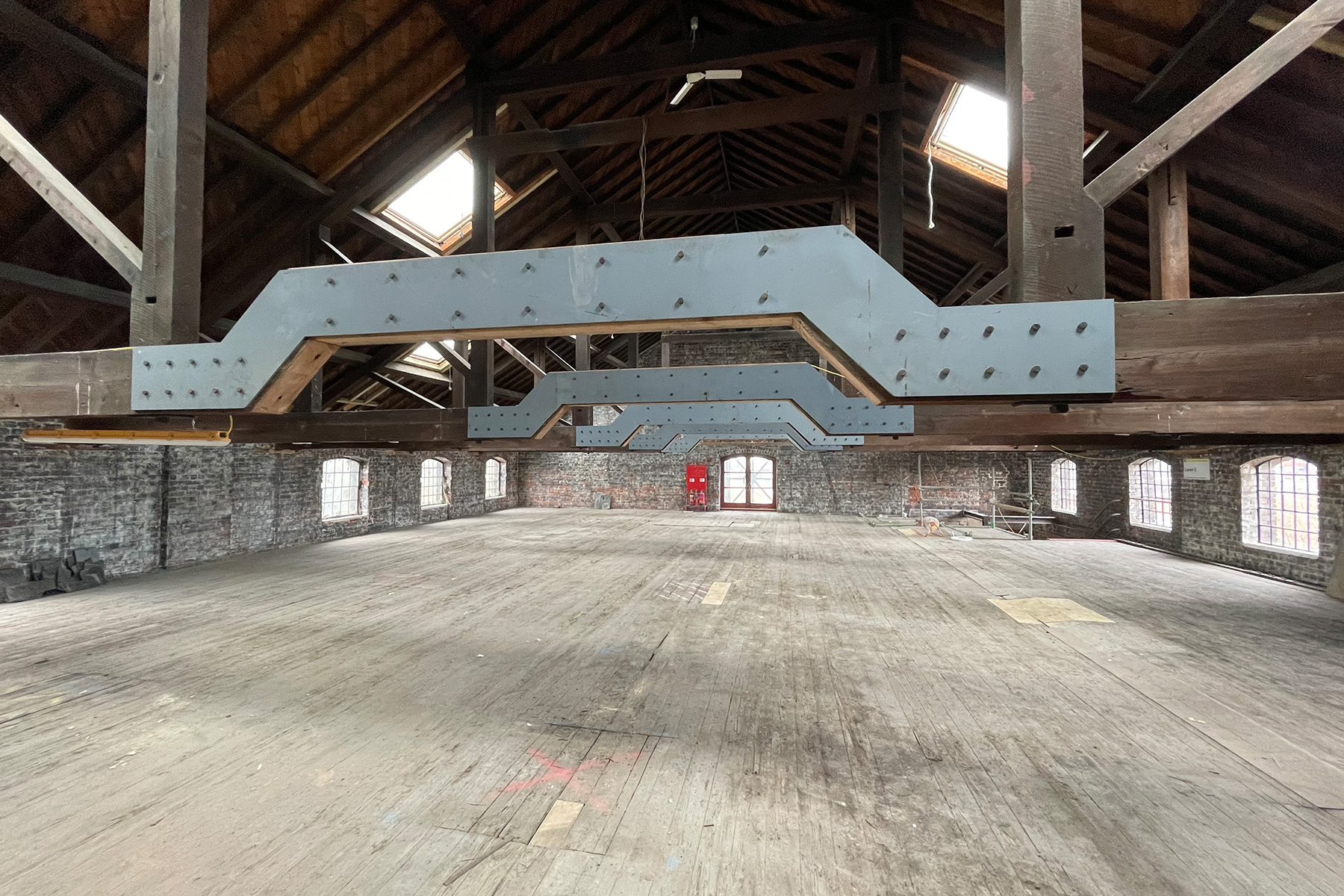
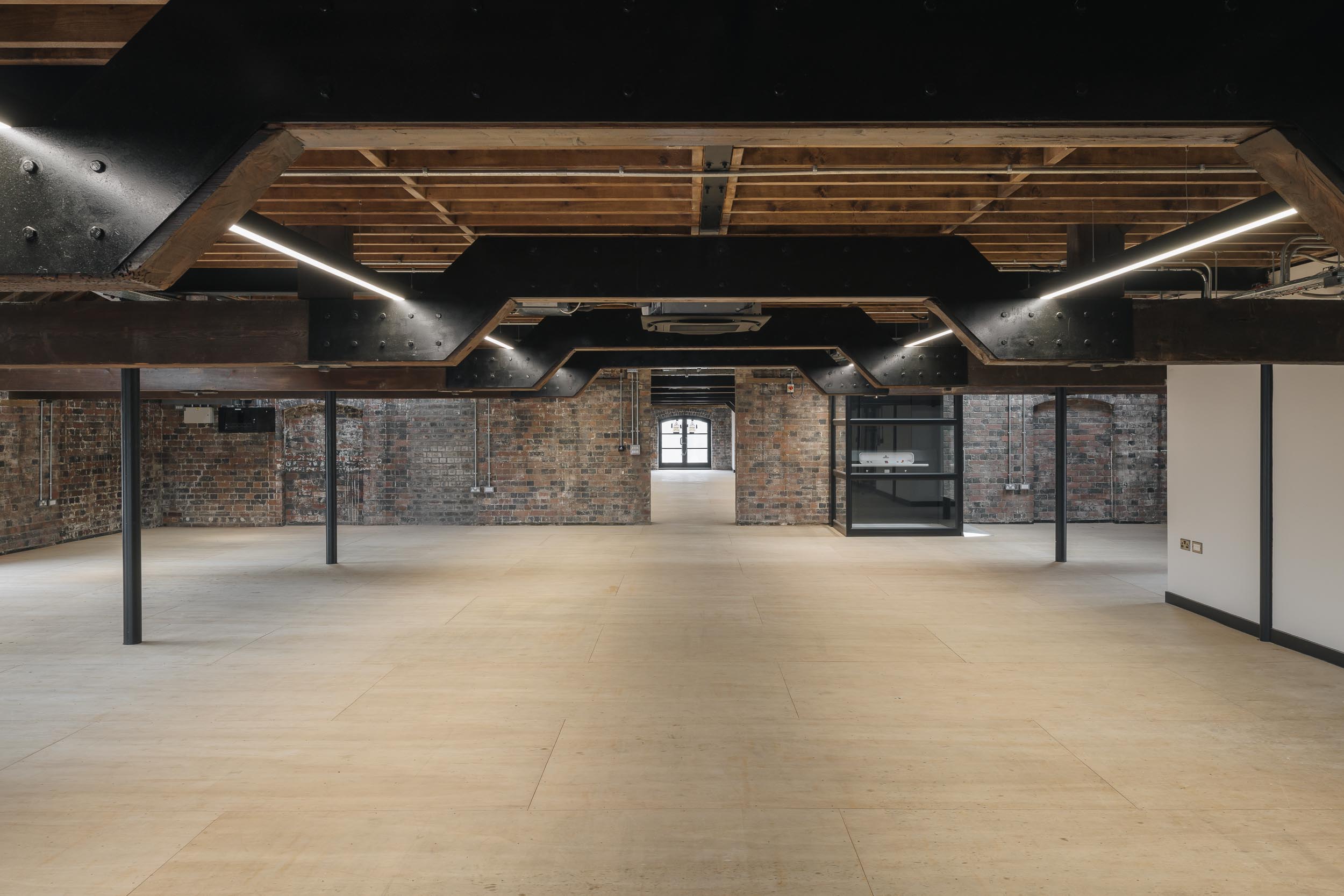
Photography: Tom Bird
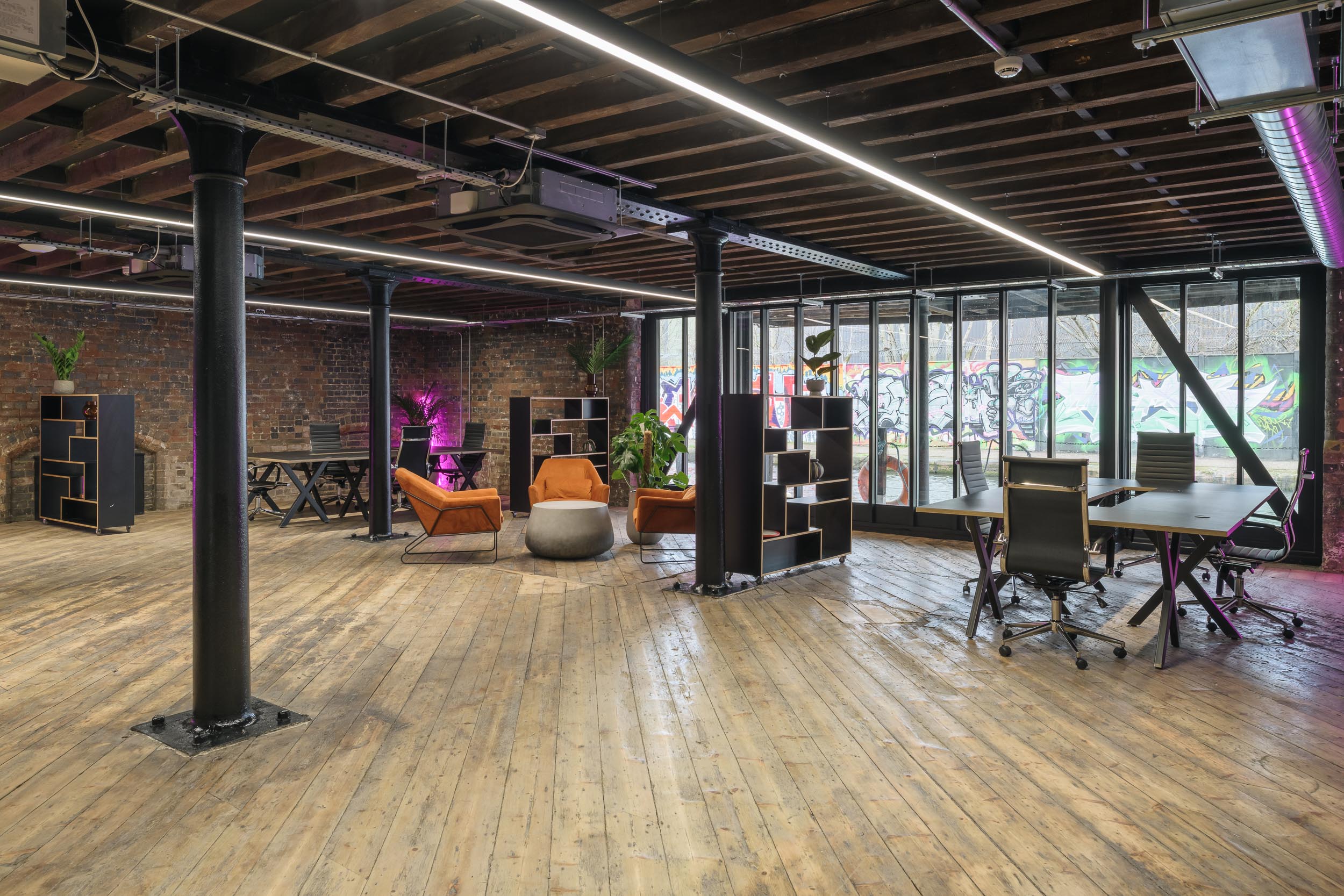
Photography: Tom Bird
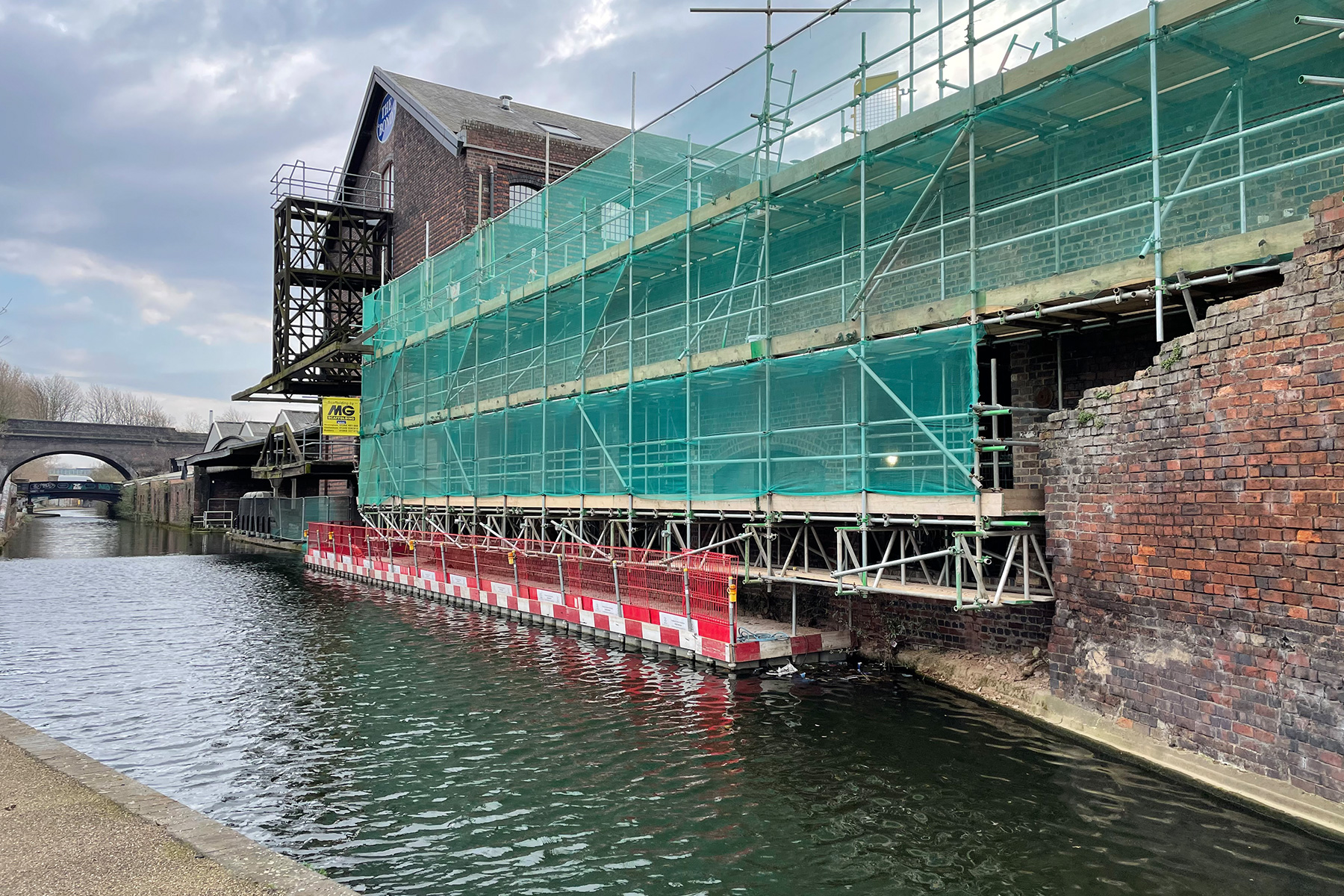
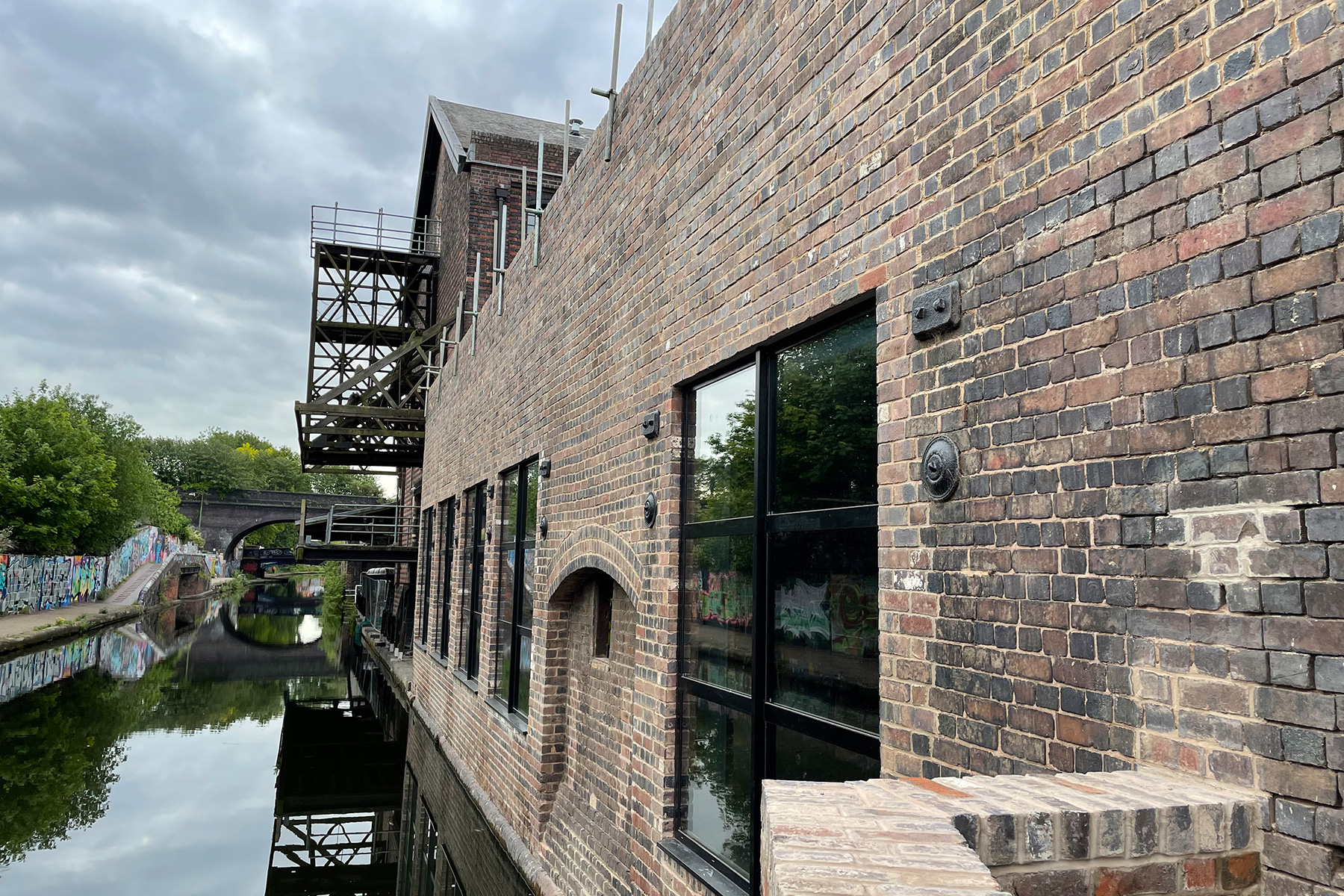
| Client: | Oval Real Estate |
| Architect: | BPN Architects |
| Contractor: | MAC Group |
The Bond
Digbeth, Birmingham
A creative re-use project. The site has had a varied history including being used for the production of gas, as an ice store and a dairy warehouse. Three of the buildings were redeveloped in the early 1990s into offices and an events space and the fourth, the Retort House, was left as a shell with no roof covering and used for open air parking. The project refurbishes and alters all four buildings to create flexible workspace for independent TV production and creative content developers. A mezzanine is being added into the roof space of the four-storey Ice House and a covered external space is being enclosed to create new internal floor space. For the Retort House we investigated thoroughly using sampling and Ground Penetrating Radar for identified voids. We worked closely with a ground investigation consultant and contractor to consider and find solutions for the contamination in the ground. Maintaining the historic structure was an important objective fitting with our less is more philosophy so the refurbished building will be mainly exposed brick, steel and glass.




