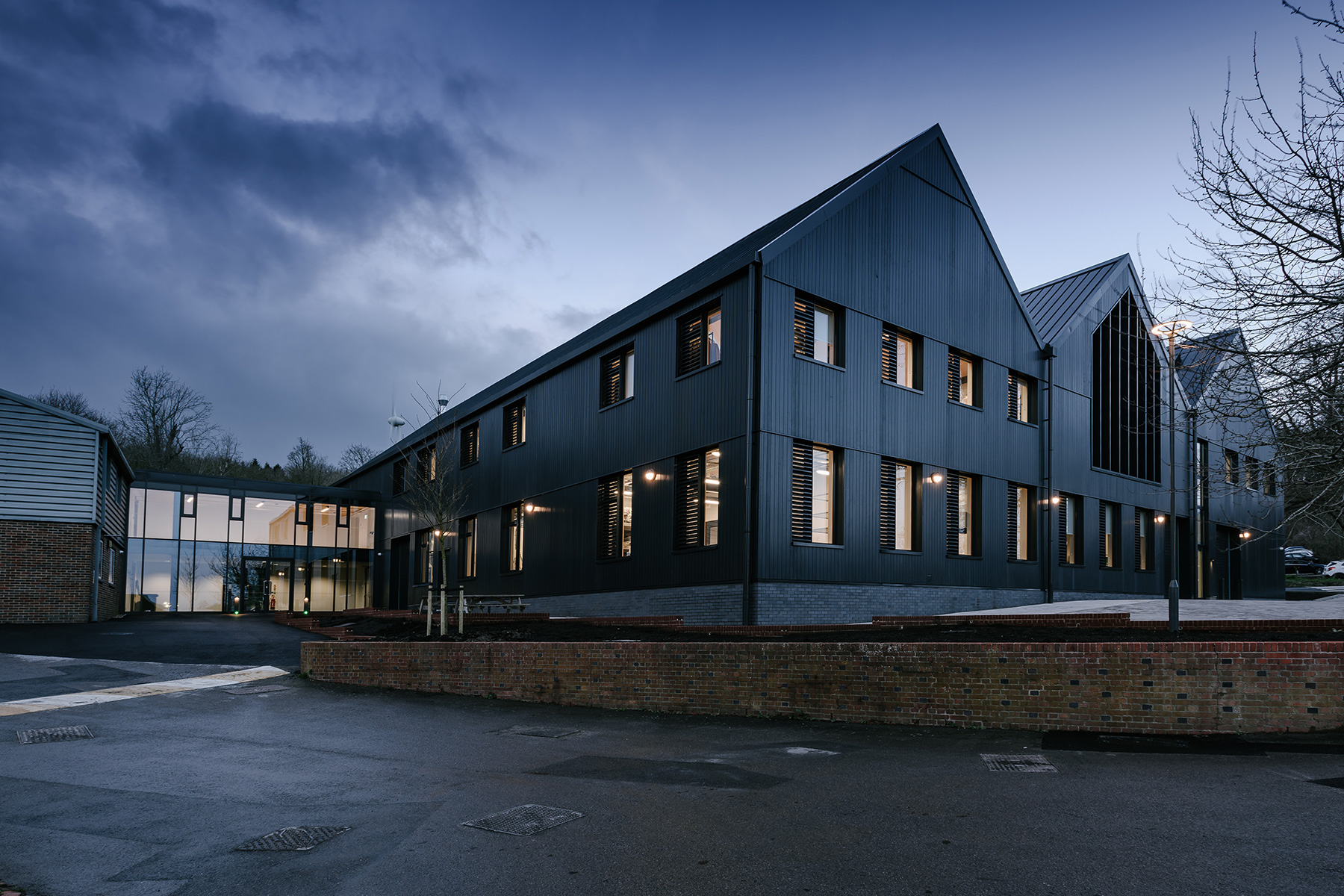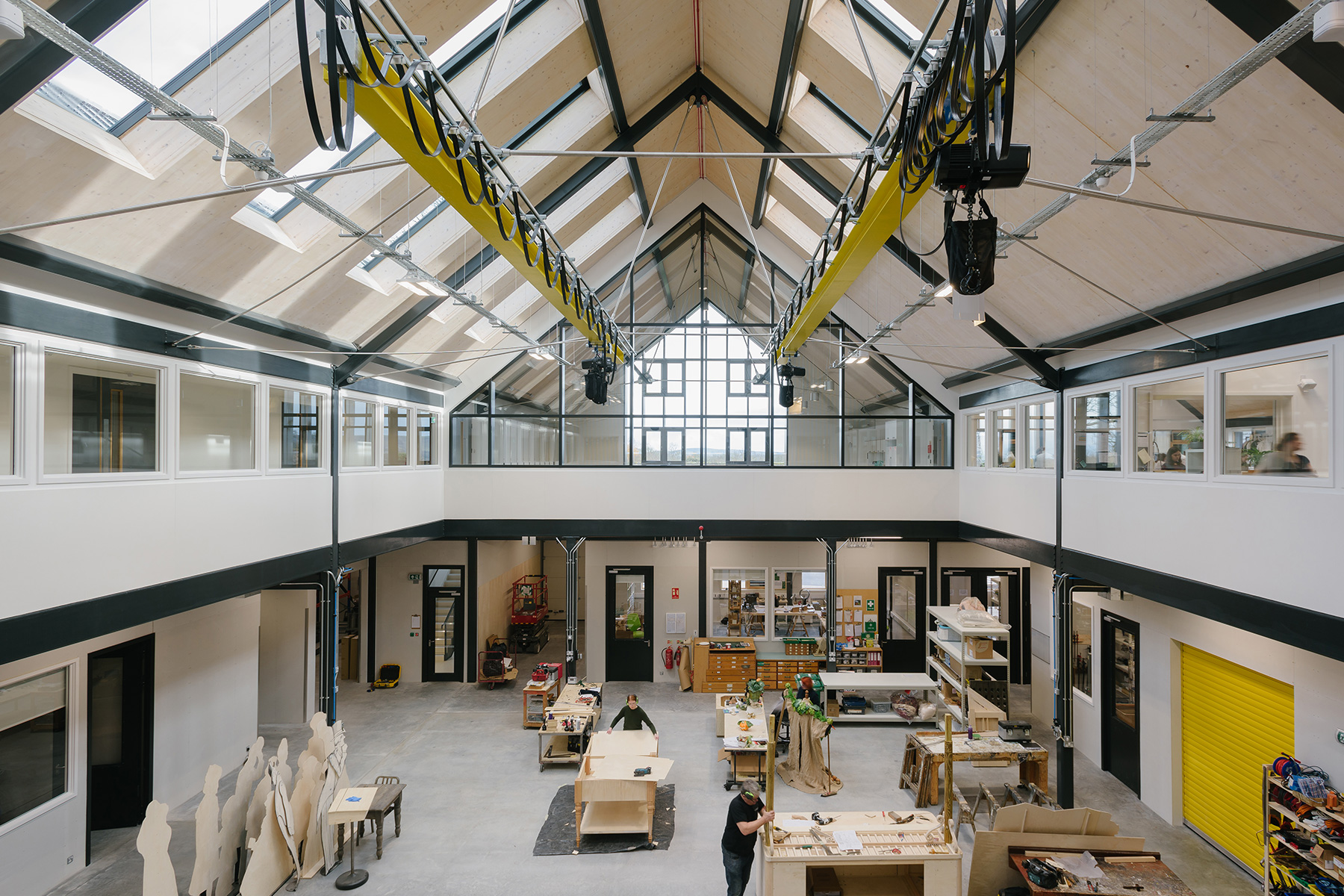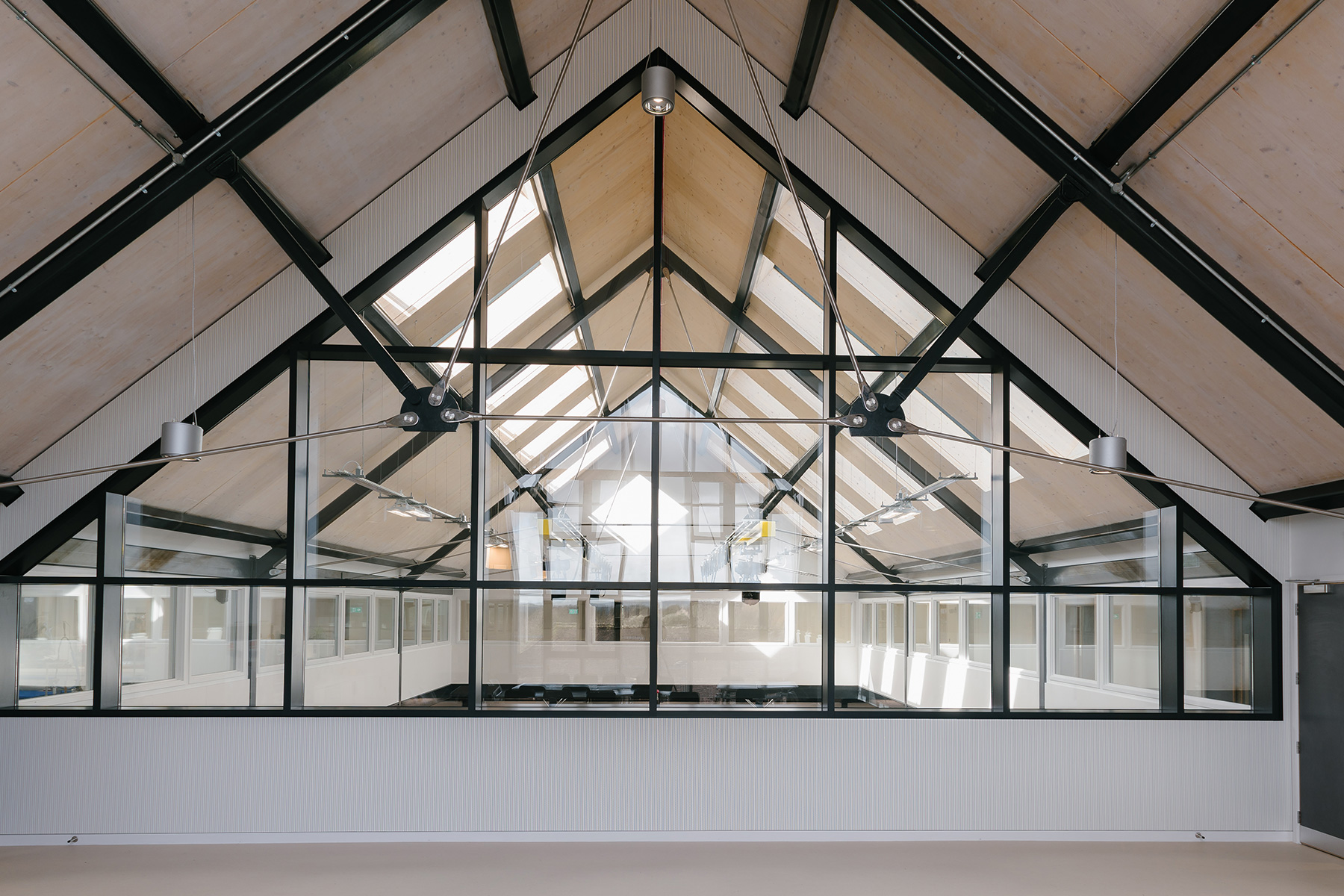
Photography: ©Glyndebourne Productions Ltd. Photo: Graham Carlow

Photography: ©Glyndebourne Productions Ltd. Photo: Graham Carlow

Photography: ©Glyndebourne Productions Ltd. Photo: Graham Carlow
| Client: | Glyndebourne Productions Ltd |
| Architect: | Nicholas Hare Architects |
| Contractor: | Sunninghill Construction Co. Limited |
| Construction value: | £5.2m |
| Embodied carbon A1 – A5: (structural) | 270 kgCO2e/m² |
Glyndebourne Production Hub
Lewes
This new state of the art facility integrates many different functions including workshops, rehearsal space, practice rooms and fitting rooms. Accommodating these many different usages was an important part of the design. The wigs workshop, for example requires good natural light and is a quiet activity whereas carpentry creates a noisy environment needing heavy machinery requiring dust extraction. The design places the heavier departments on the ground floor with the costume and rehearsal spaces above. Each space is designed to be flexible to allow for future changes to the operation of the hub. The structure is a carefully detailed exposed steel frame with precast concrete planks at first floor which form an acoustic barrier between the spaces. A central space with glazing provides a shared identity and is conducive to public tours. The building achieved a BREEAM ‘Excellent’ rating.




