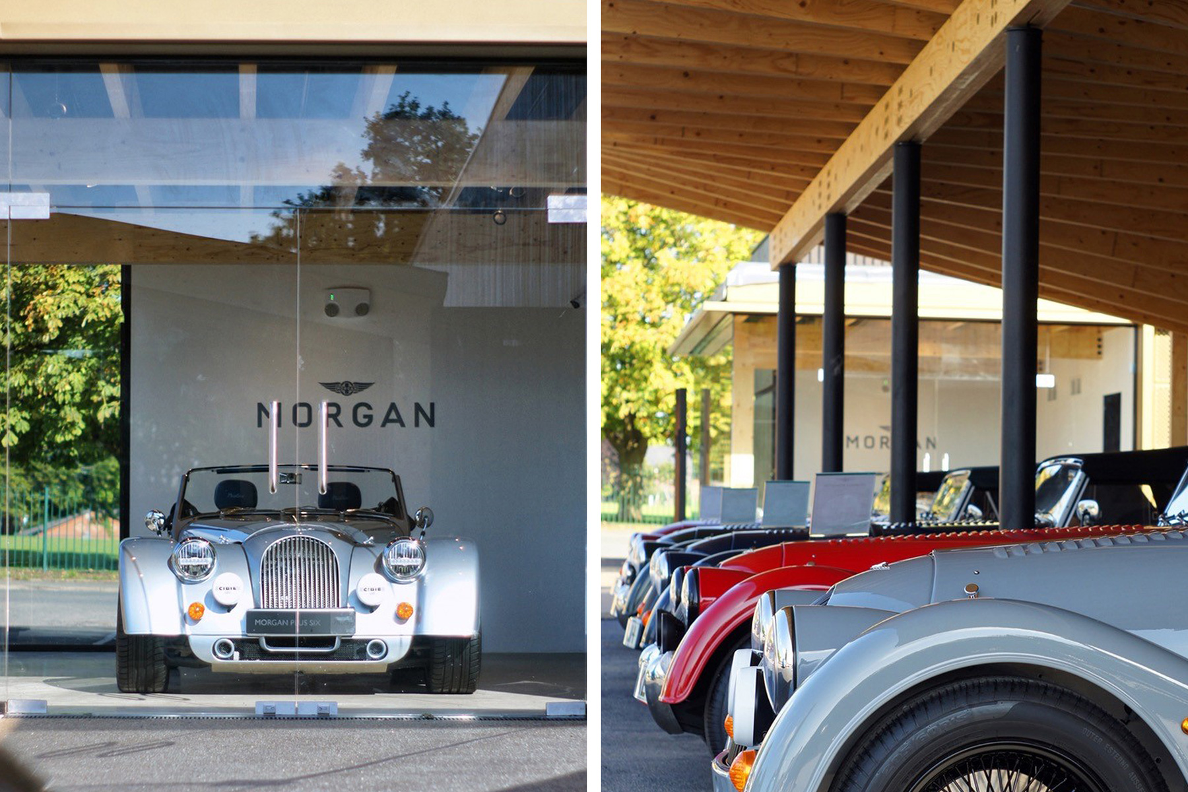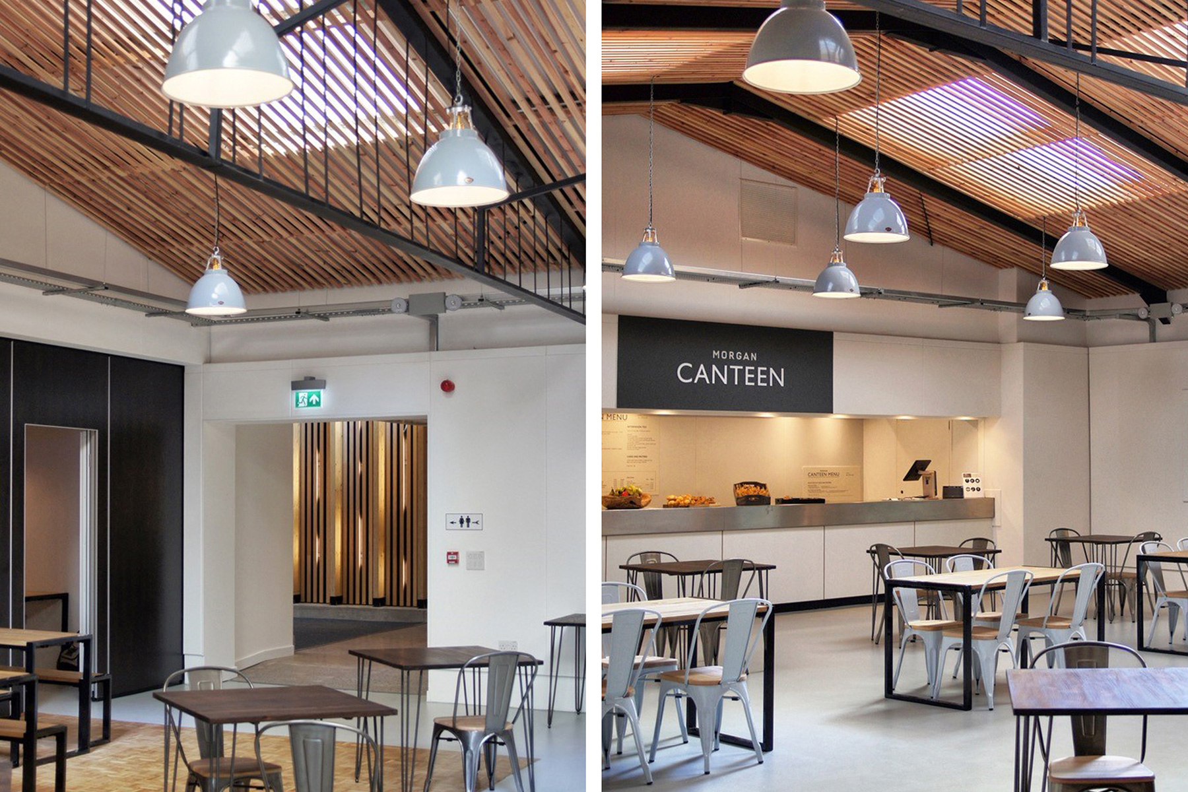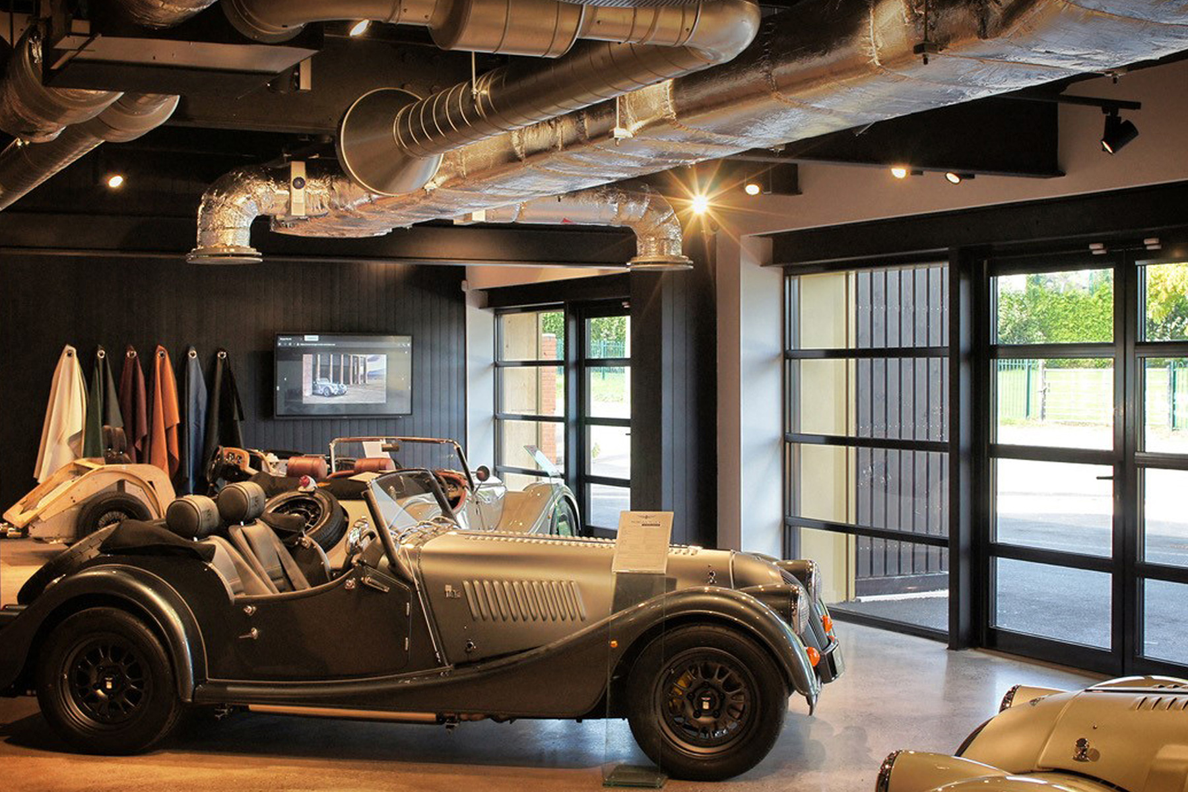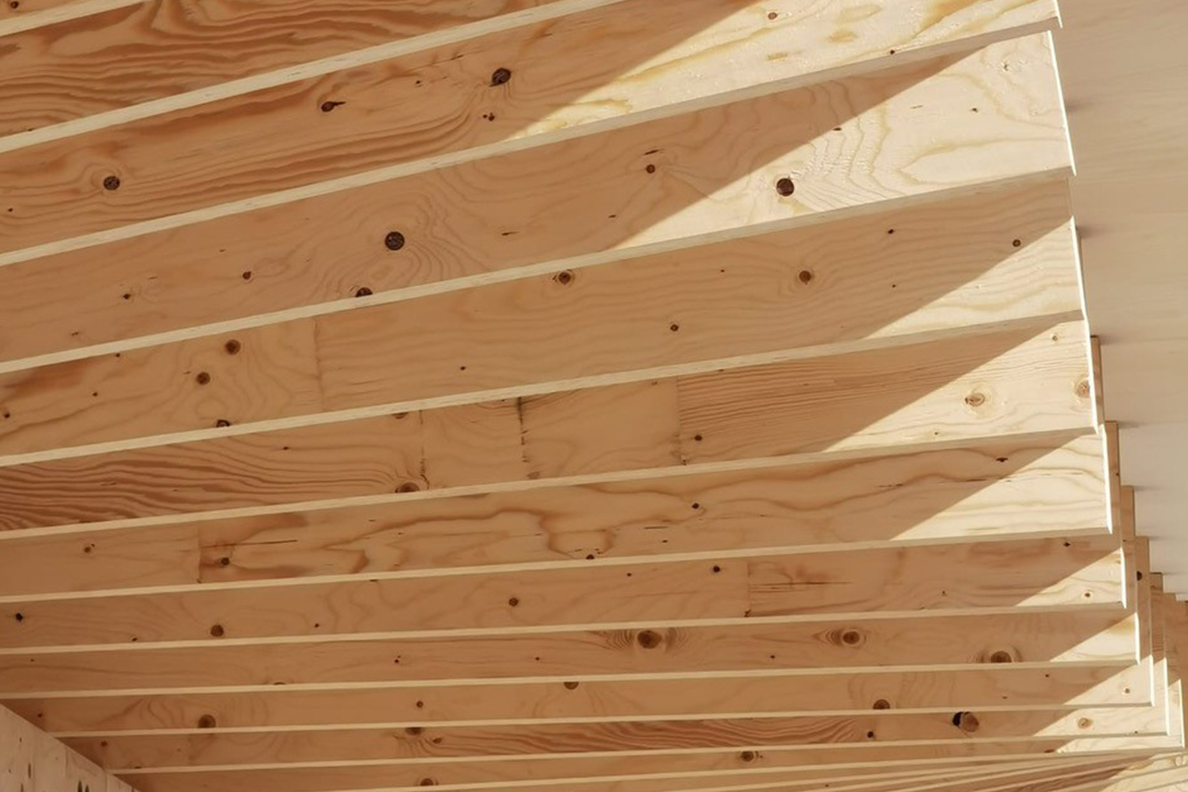



| Client: | Morgan Motor Company |
| Architect: | Hewitt Studios |
| Contractor: | HB Projects |
| Construction value: | £1.8m |
Morgan Experience Centre, Malvern
The refurbishment of this existing visitor centre and showroom had a strong focus on sustainability. Working with Hewitt Studios and Constructional Timber we designed a series of new timber structures for the Morgan Motor Company. The canopy structures are formed using simple laminated veneer lumbar (LVL) timber frames which are all different sized frames and offset from one another to create very simple curved roof forms. LVL was chosen due to it being readily available and because of its structural properties coupled with dimensional stability. The LVL post to rafter fixing is achieved using threaded steel rods cast into the timber resulting in no visible fixings. The roof planes are in double curvature and early testing was undertaken by Constructional Timber using differing build ups of plywood to ensure the curvature could be achieved. The project was a true collaboration to create simple elegant structures which are a fitting response to the Morgan car brand.
We are delighted this project has been recognised and named as one of the Archello’s Best Projects of 2020!
“The work completed for Morgan by Integral has been superb and completed extremely professionally.”
Steve Morris, Chairman & CEO, Morgan Motor Company




