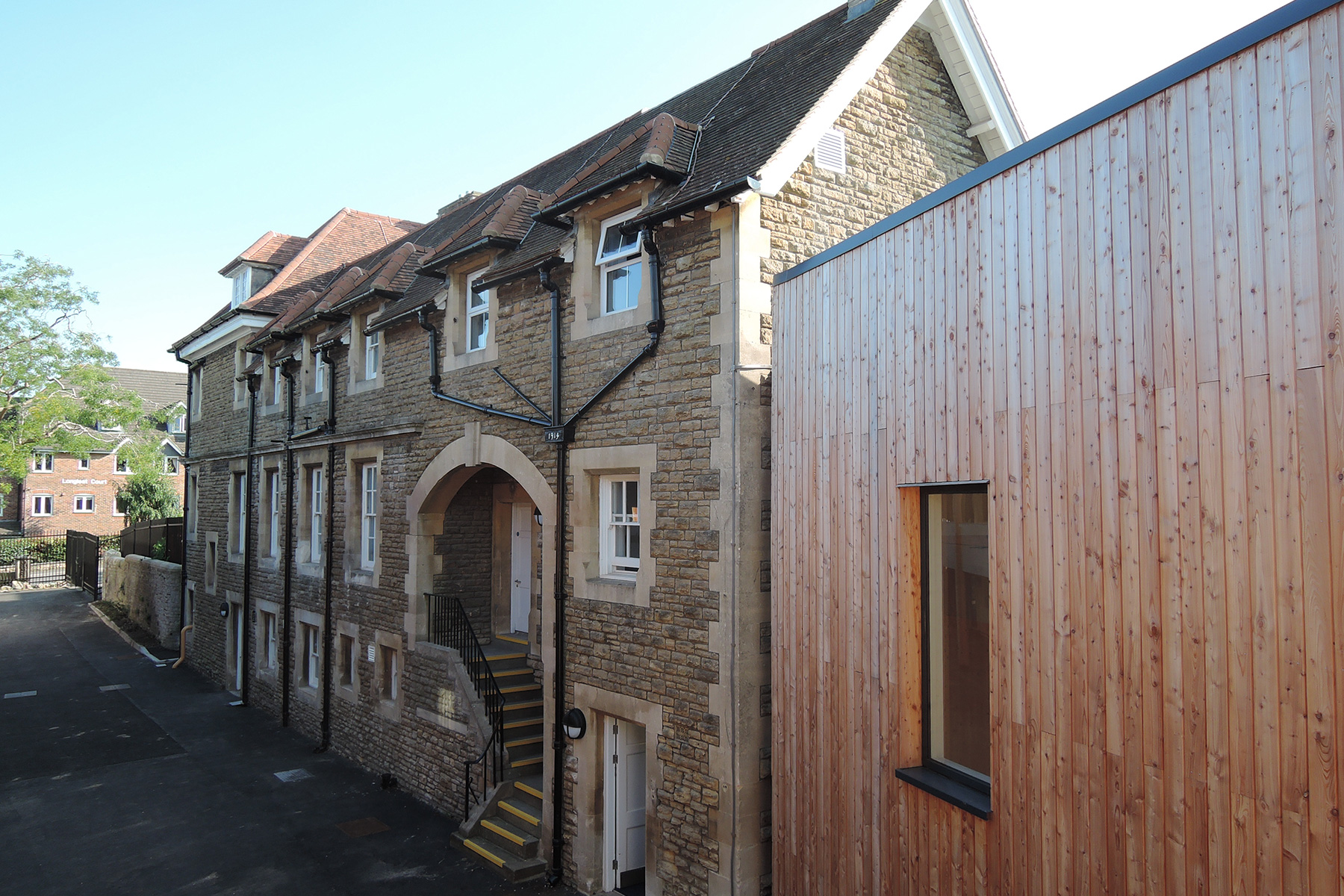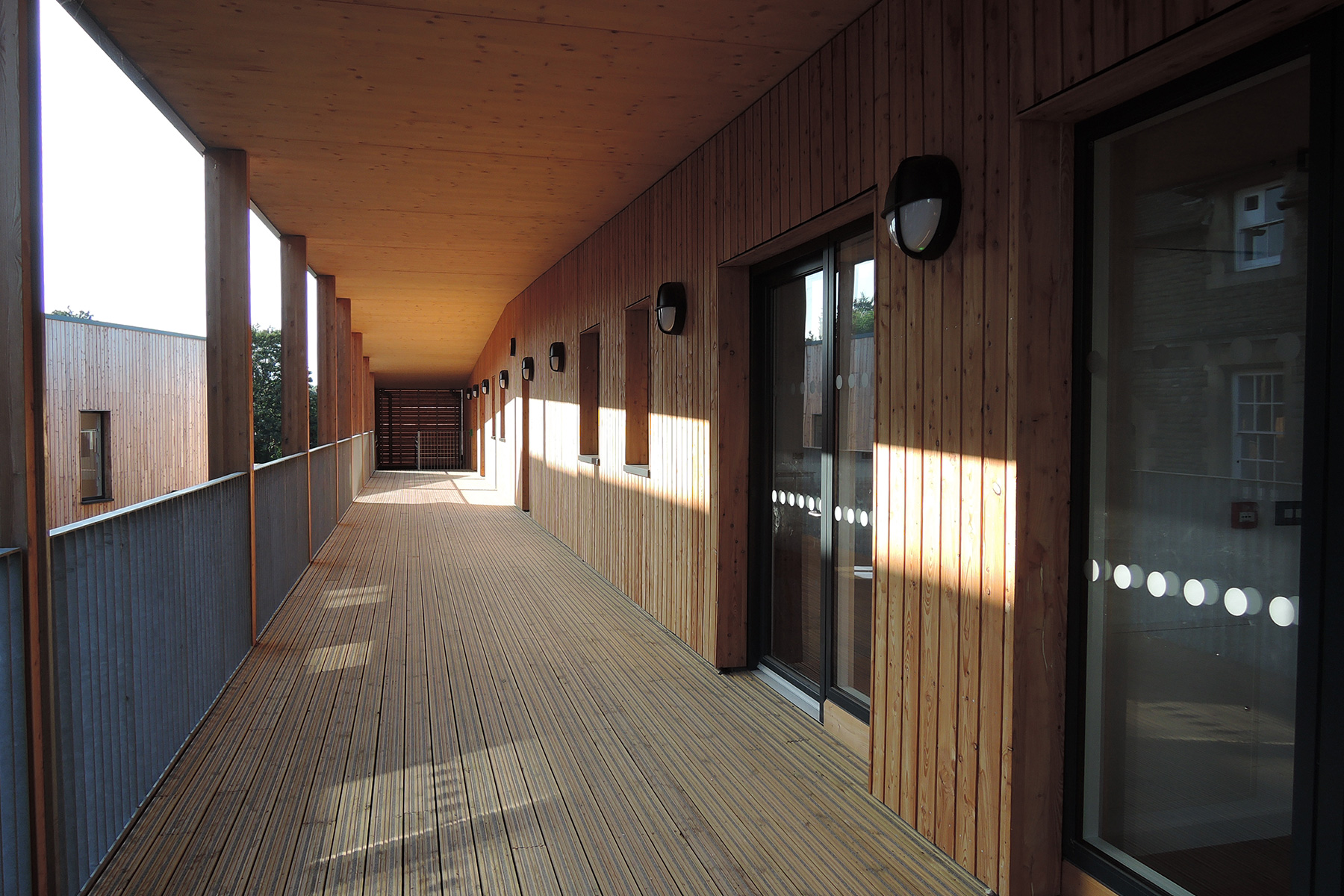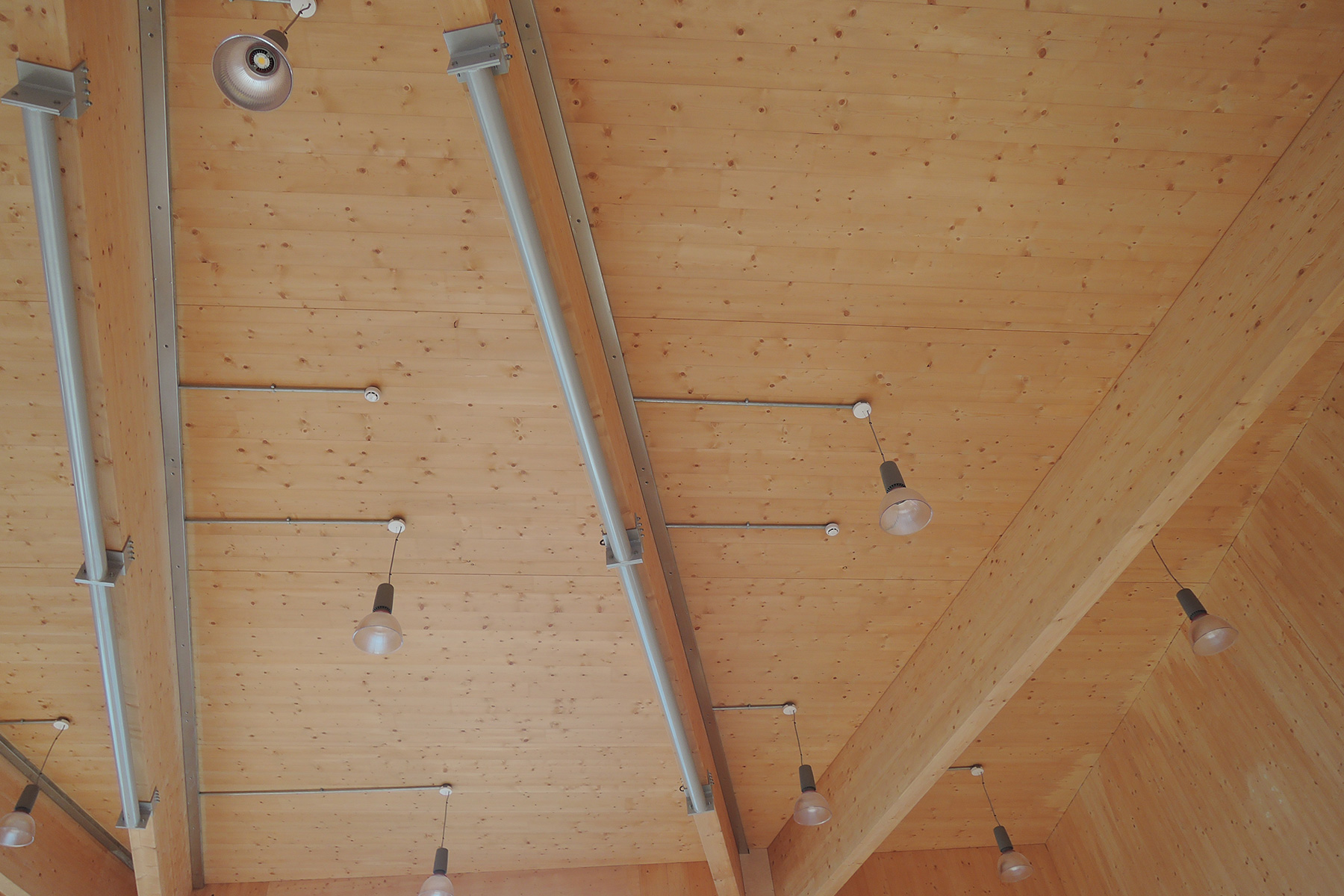


| Client: | Avanti Park School |
| Architect: | Feilden Clegg Bradley Studios |
| Contractor: | Kier |
| Construction value: | £5.5m |
Avanti Park School
Frome
The site comprised a former masonry Victorian hospital, a 1960s GP surgery and a 1990s mental health / dentistry building in a conservation area. The Victorian Hospital and 1990s building were refurbished whilst the 1960s medical centre was demolished. The new build includes classrooms and a multi functional hall. The school’s vision was to transform the site, creating a learning environment that is modern, light and airy, in harmony with their ethos, using natural materials where practical, all within a tight budget. Collaboration within the design team was critical to ensure that costs were controlled but project objectives realised. Integral have thoroughly researched the site and existing buildings minimising the works required and modifying the structure only where absolutely necessary. Cross laminated timber was used for the new build – a natural and sustainable material.




