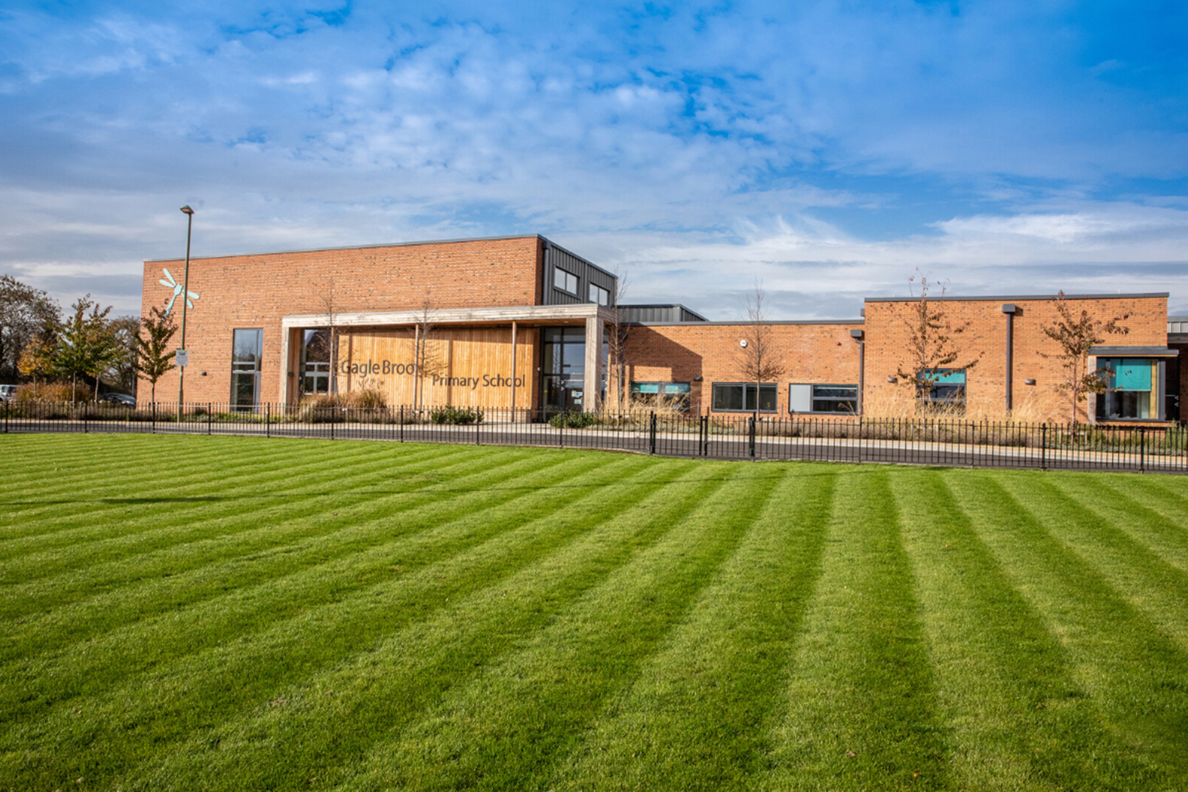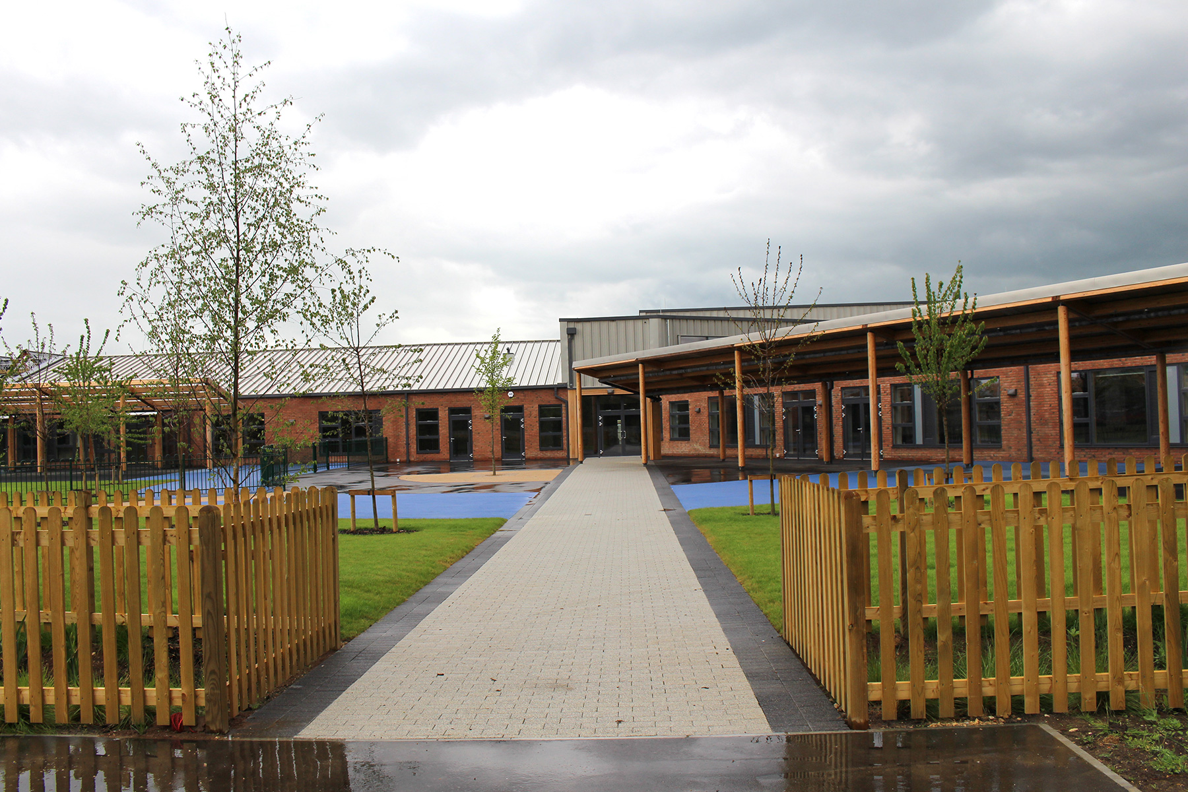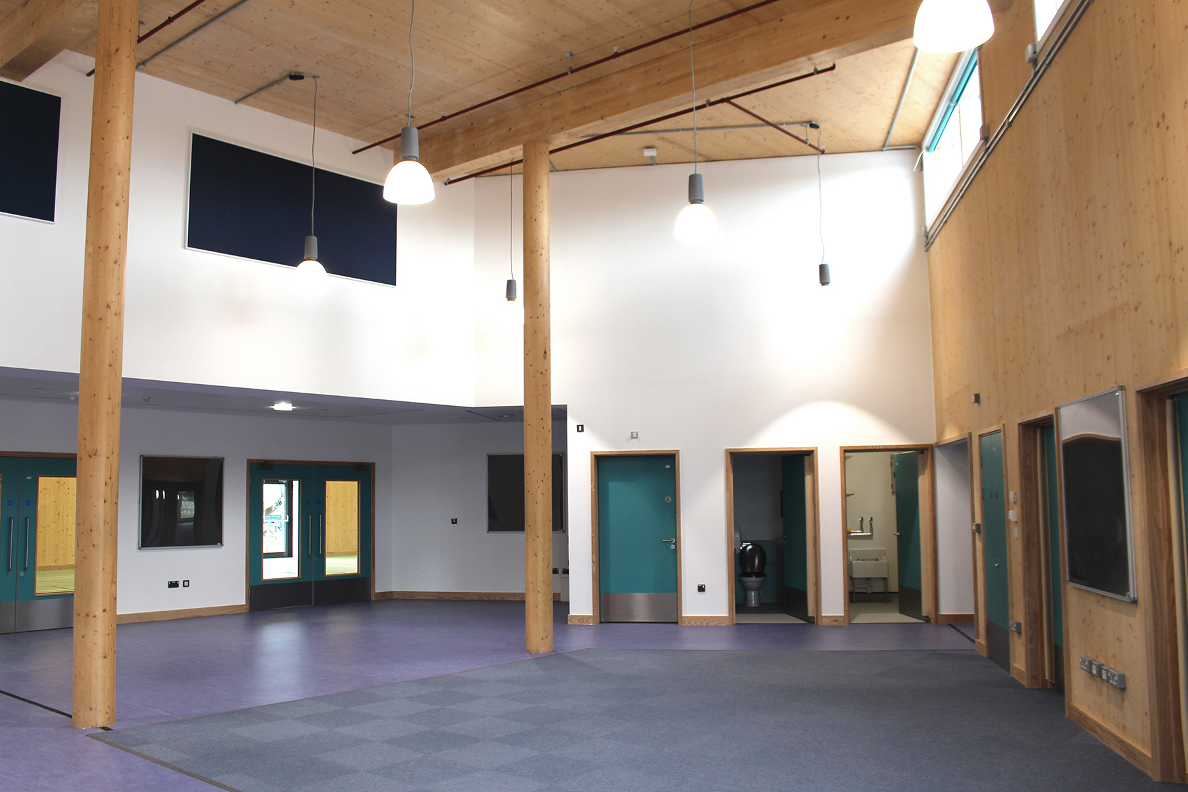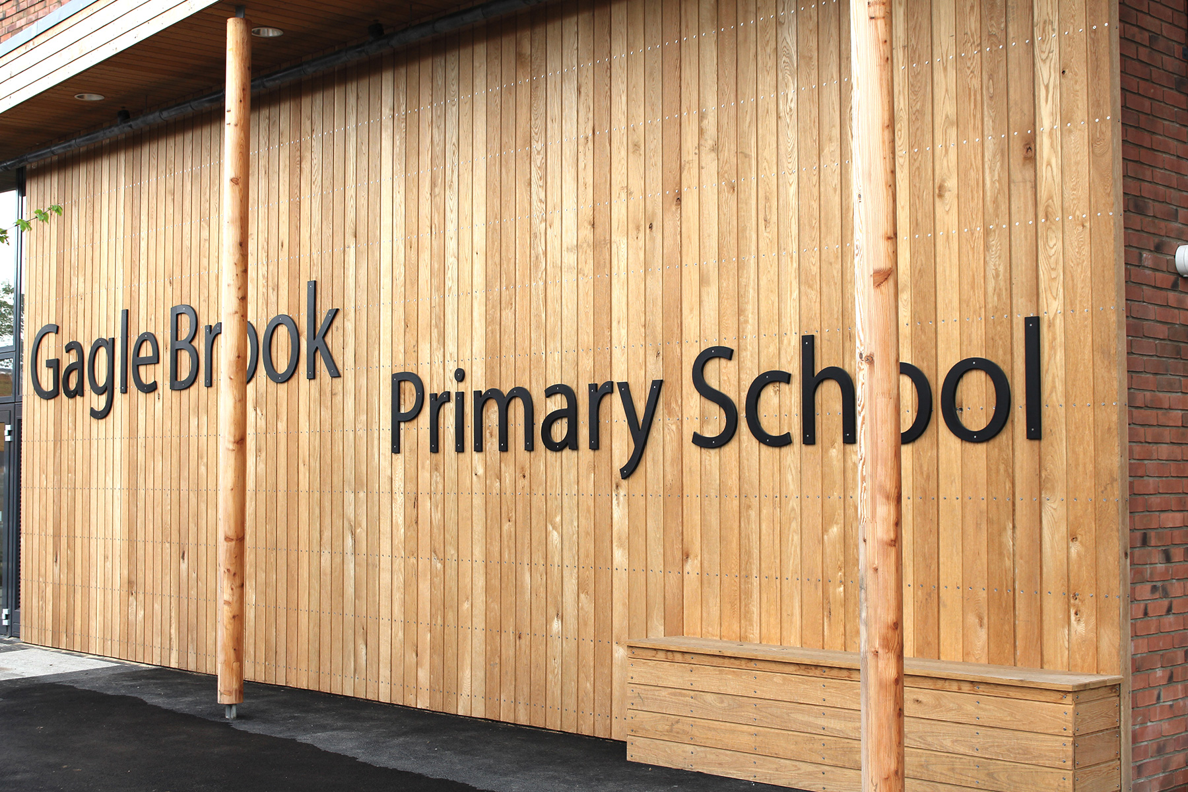



| Client: | Oxfordshire County Council |
| Architect: | White Design Associates |
| Contractor: | Carillion |
| Construction value: | £5m |
Gagle Brook Primary School
Bicester
Gagle Brook Primary School is a zero-carbon school and part of the development of the North West Bicester Eco Town, in the heart of rural Oxfordshire. The brief was for a one form entry primary school with two form entry ‘core facilities’ to facilitate extending into a two form entry second phase. The Oxfordshire County Council model integrates nursery and reception classrooms as a foundation stage and this model is incorporated at the school. The site is sloping and required extensive groundworks to form the level plateau for the playing fields and multi use games area. The building has a high sustainability agenda. The school was constructed from prefabricated timber panels allowing for a shorter construction time, reducing onsite waste and with lower embodied carbon compared to alternative schemes. The structure of the school was constructed from prefabricated timber panels; allowing for a shorter construction time and reducing onsite waste. The sustainable drainage solution (SuDS) includes permeable paving, swales and site attenuation and rainwater recycling. The design also includes rainwater harvesting and a connection to the district heating system. The school is BREEAM ‘Excellent’.




