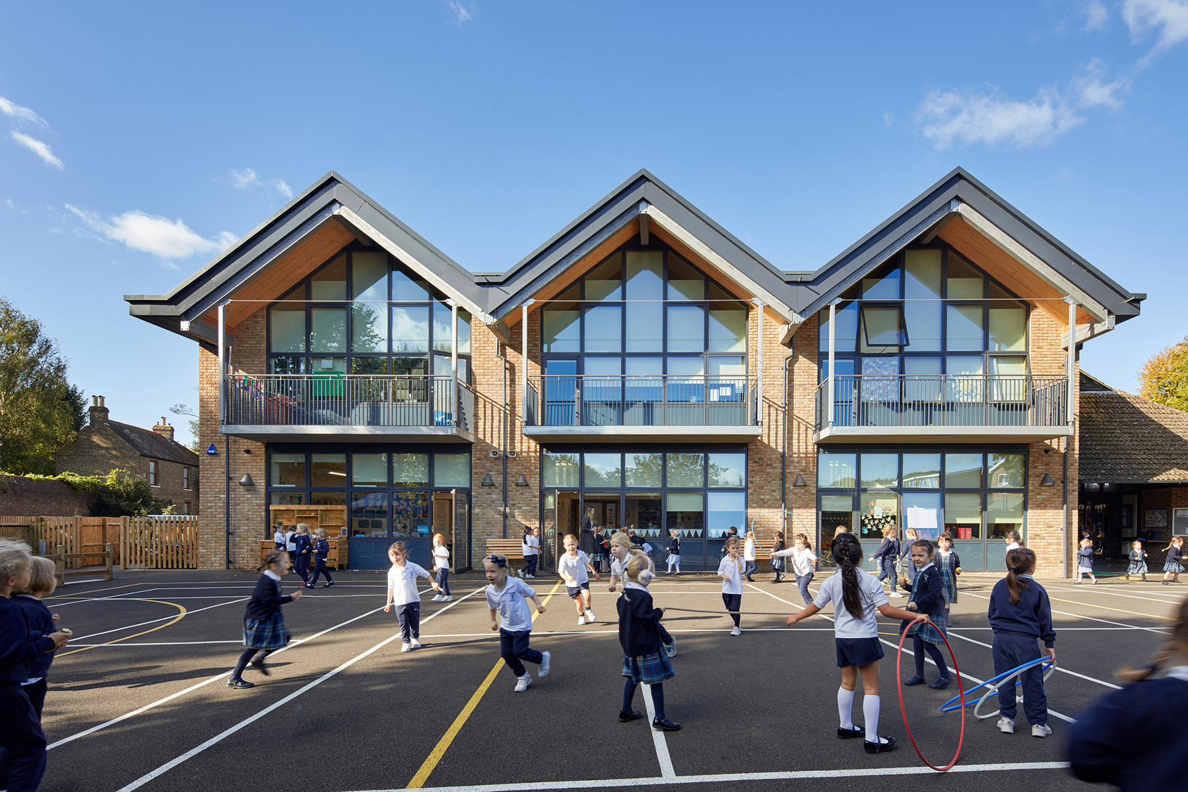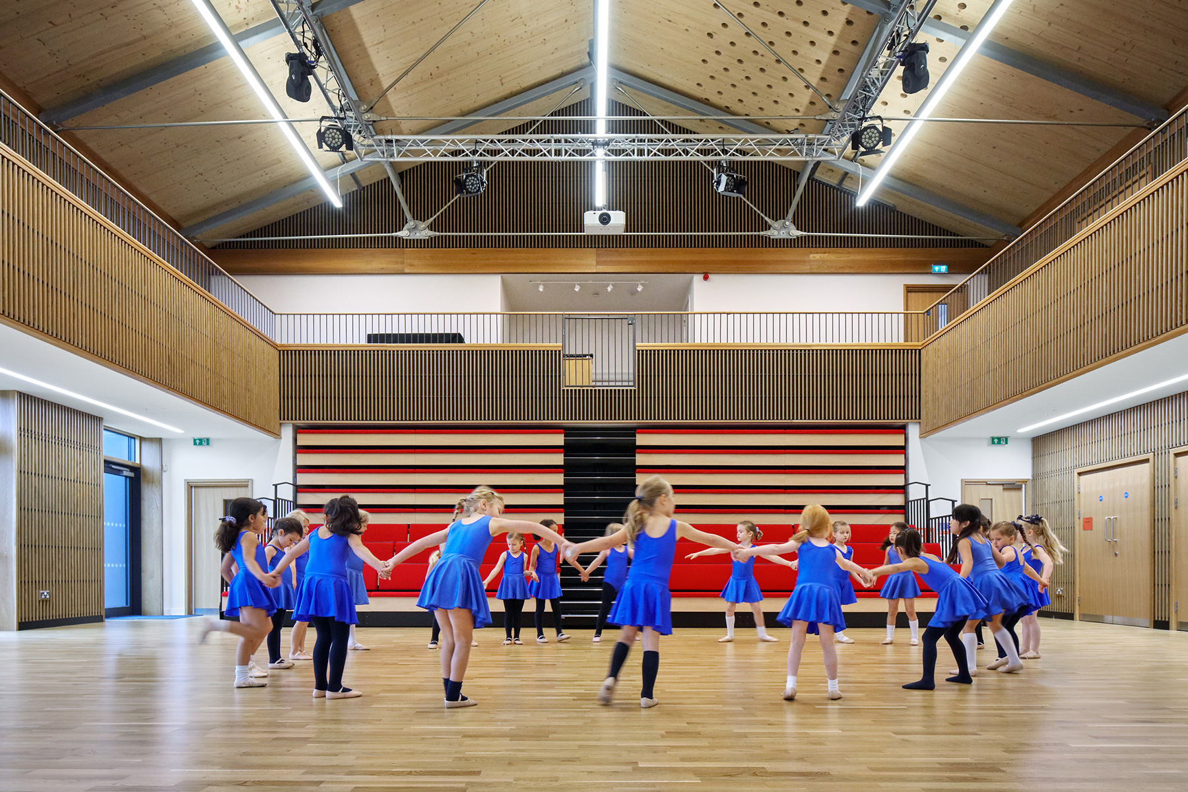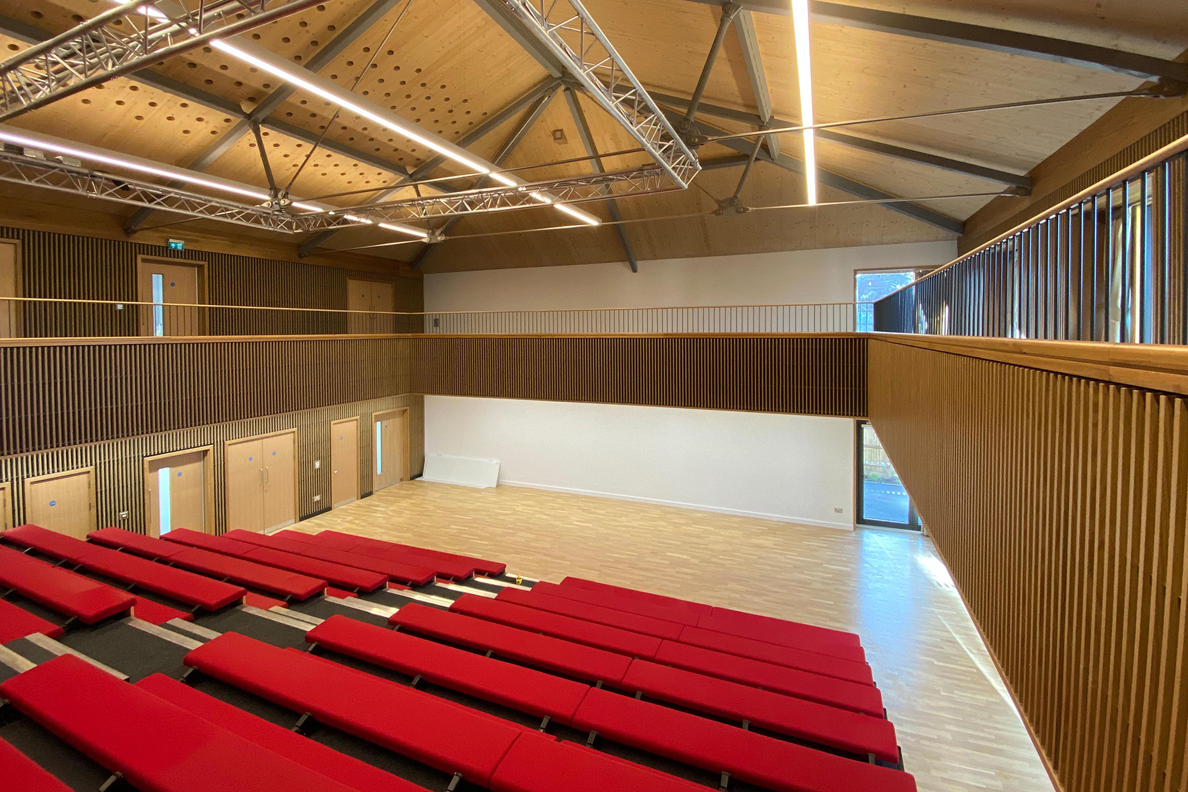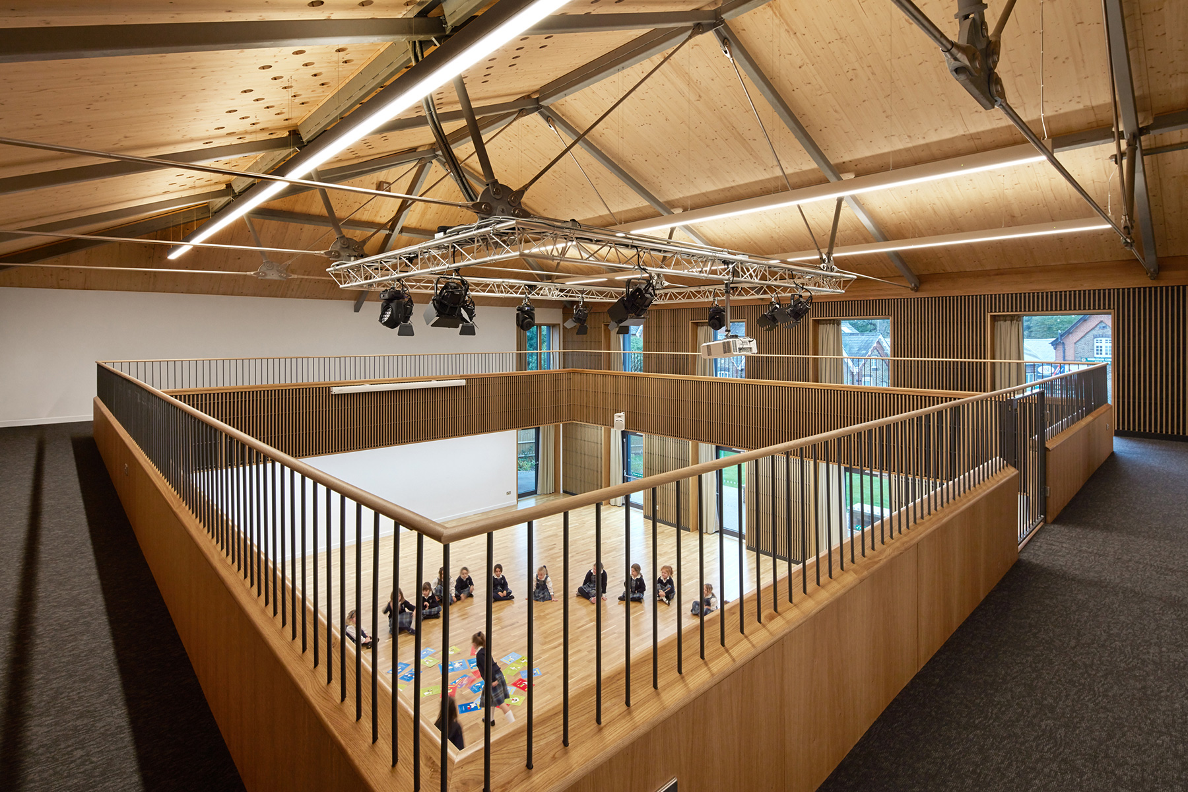



| Client: | The Study Preparatory School |
| Architect: | Nicholas Hare Architects |
| Contractor: | MCS Construction |
| Construction value: | £4.3m |
| Embodied carbon A1 – A5: (structural) | 300 kgCO2e/m² |
The Study Preparatory School
Wimbledon
The new extension to Wilberforce House at The Study Preparatory School provides new classrooms and a new performance hall. The design for these new spaces was built upon our existing experiences of constructing a steel frame with cross laminated timber (CLT) floor and roof panels. The CLT forms an integral part of the architecture. The school occupies a sensitive site within the Wimbledon West conservation area and Wilberforce House, the Octagon is Grade II Listed.
“I was delighted with the positive and proactive contribution that Integral brought to the project. The structure is an integral part of the architecture and has resulted in an elegant quality building with great spaces for learning and performance. We would not hesitate to recommend them for future projects.”
Simon Wooden, Project Manager, Developing Projects




