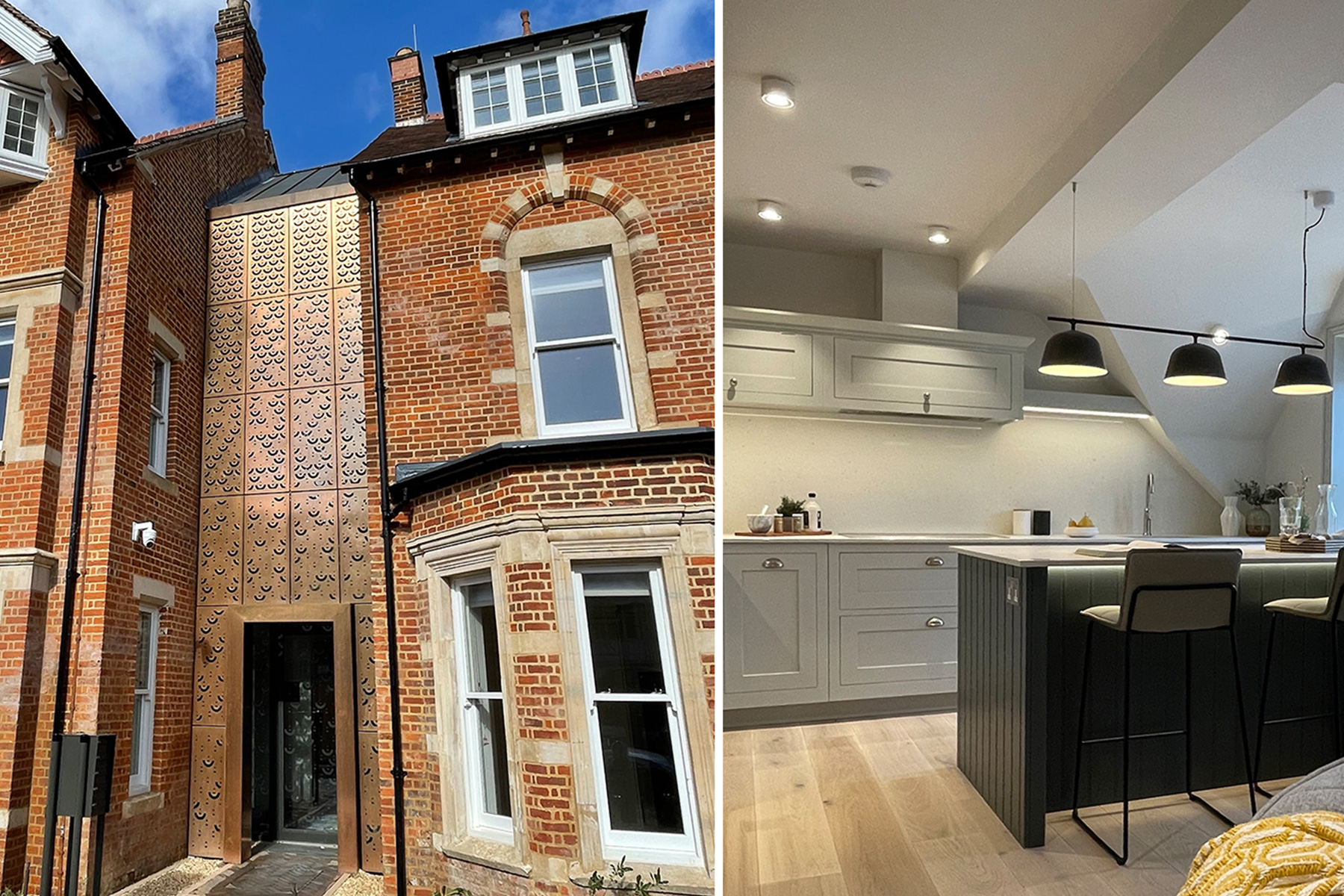
| Client: | St Johns College |
| Architect: | Verity & Beverley |
| Contractor: | Feltham Construction |
| Construction value: | £4.9m |
Bardwell Court
Oxford
Bardwell Court in the North Oxford Conservation Area is formed from three substantial houses, masonry in construction, joined together in the 1930s. The spaces in the flats were poorly laid out with many small rooms, changes in floor level and long corridors, which do not work with modern ways of living. The link buildings between the three properties were demolished to return their appearance to three individual properties. Extensions have been added to the rear to provide more space at ground floor and roof terraces at first floor. In addition the main roof profile has been altered at the rear to provide more headroom on the second floor. The complex roof geometry and balustrading to the rear first floor terraces provided us with some interesting engineering challenges to solve.




