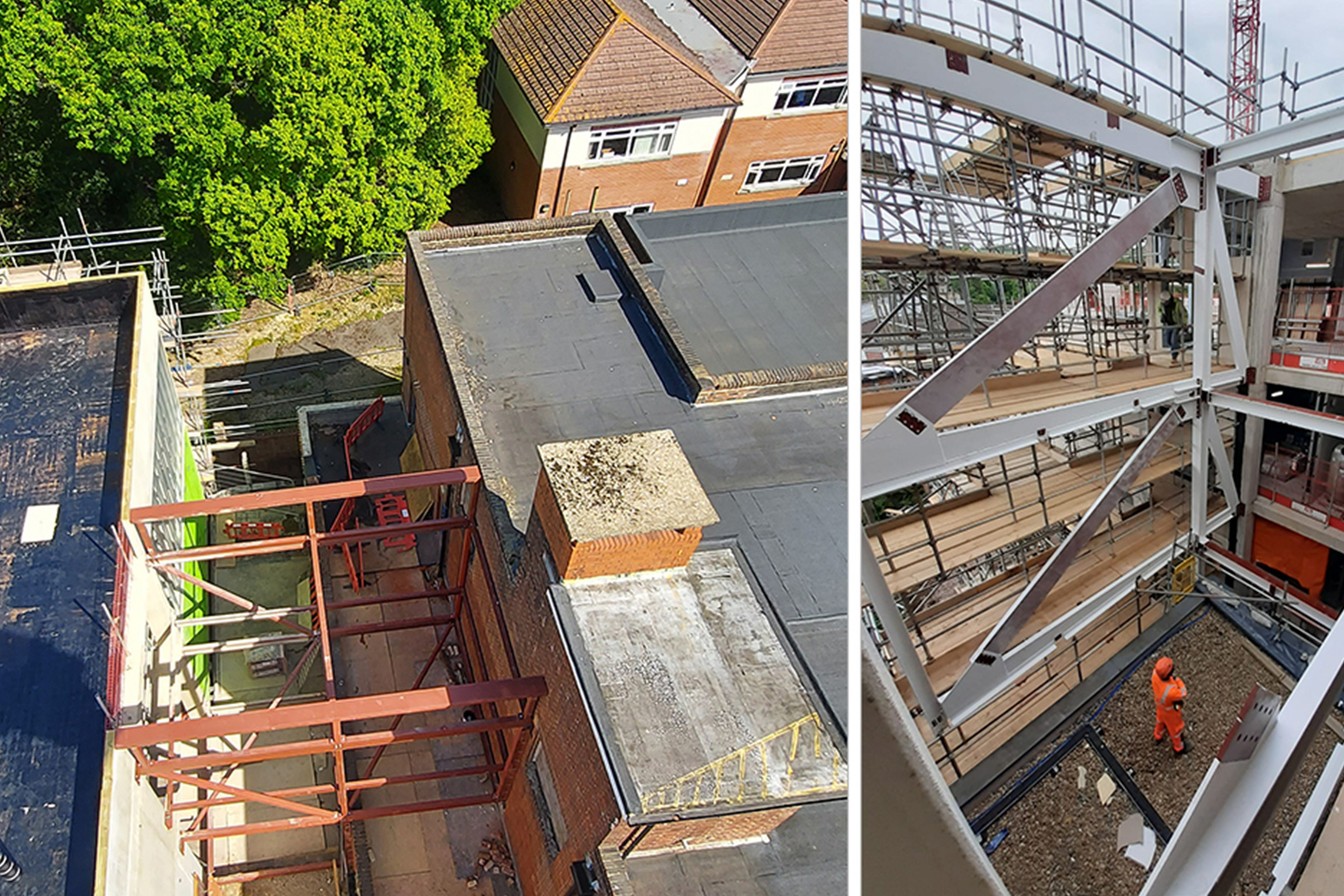

A tale of two bridges
30 May 2022
Designing link bridges is not uncommon in our business, but what makes this story unusual and interesting is having two projects – one at a school, one at a hospital – that have very similar challenges and both having the link bridge successfully installed just one day apart.
The link bridge at the hospital site cantilevers over a live server room and is being used as the access platform to take down an existing façade to create the opening into the adjacent hospital building as this area is otherwise not accessible. The long main span and short back-span required us to tie it into the concrete frame so that we could minimise loading on the existing building.
Similarly, over at the school, the link bridge created between the new building extension and the existing school building had to cantilever over a live plant room at ground floor level and a corridor that remained in use at first floor. Doors were included to maintain access to the roofs and windows of the adjacent buildings meaning limited bracing diagonals with some of the load supported on existing masonry walls.
Both bridges cantilever out from the new structures rather than just span between the new and the old. This means less load (or even no load) is put onto the existing building which is necessary when we are dealing with existing buildings that are relatively fragile or difficult to investigate. We can see complicated interfaces like these between new and existing becoming more commonplace as the drive to reuse more of our existing building stock and hence save on carbon emissions continues.




